3513 Eden Croft Drive, Raleigh, NC 27612
Local realty services provided by:ERA Parrish Realty Legacy Group
3513 Eden Croft Drive,Raleigh, NC 27612
$1,749,000
- 5 Beds
- 6 Baths
- 4,818 sq. ft.
- Single family
- Pending
Listed by: dustin hickman
Office: the oceanaire realty
MLS#:10079546
Source:RD
Price summary
- Price:$1,749,000
- Price per sq. ft.:$363.01
About this home
STUNNING BRAND NEW CUSTOM HOME AND DESIGN! Excellent location very close to REX Hospital and perfectly nestled within a spaciously landscaped lot. 1st floor owner's suite featuring a trey ceiling and hardwoods floors. Owner's Bath features a dual vanity w/ quartz countertops and custom his&her w/i closets. Spacious and Bright Family Room open to the main kitchen, dining area and outdoor covered porch. Gas log fireplaces inside and out. Gourmet kitchen features quartz island top, countertop and backspash! Stainless Steel Appliances and dual ovens! 1st floor also features an incredible foyer, a front facing office, oversized pantry and access to 3-car garage and landscaped backyard. The 2nd Level features four large bedrooms. Bedrooms 2 and 3 have their own on-suite baths with bedrooms 4 and 5 sharing a Jack n Jill bath. Each features w/i closets, overhead fans and beautifully custom designed bathrooms with tiled flooring and showers. Entertaining will be easy in the bonus/media room with lots of space and a wet bar and mini fridge! Outside you'll find a custom design landscape plan with brand new sod, shrubery and trees. Great space in the garage with room for storage and/or workshop. Relax on your tiled back porch featuring a stone fireplace and peaceful view into the back yard. Come see for yourself!
Contact an agent
Home facts
- Year built:2023
- Listing ID #:10079546
- Added:628 day(s) ago
- Updated:November 13, 2025 at 09:13 AM
Rooms and interior
- Bedrooms:5
- Total bathrooms:6
- Full bathrooms:5
- Half bathrooms:1
- Living area:4,818 sq. ft.
Heating and cooling
- Cooling:Ceiling Fan(s), Central Air
- Heating:Central, Fireplace(s), Hot Water, Natural Gas
Structure and exterior
- Roof:Rubber, Shingle
- Year built:2023
- Building area:4,818 sq. ft.
- Lot area:0.41 Acres
Schools
- High school:Wake - Broughton
- Middle school:Wake - Oberlin
- Elementary school:Wake - Stough
Utilities
- Water:Public, Water Available, Water Connected
- Sewer:Public Sewer, Sewer Available, Sewer Connected
Finances and disclosures
- Price:$1,749,000
- Price per sq. ft.:$363.01
- Tax amount:$19,522
New listings near 3513 Eden Croft Drive
- Open Sat, 12 to 2pmNew
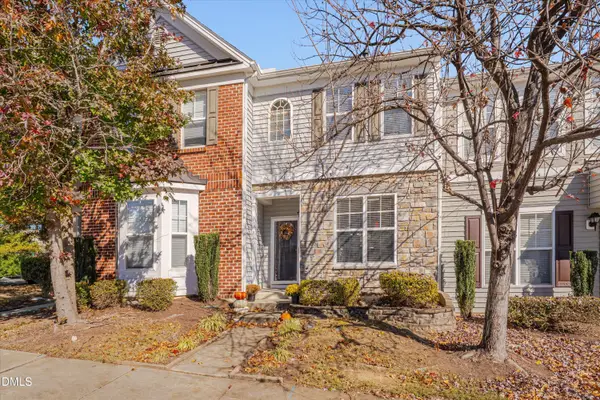 $259,000Active2 beds 3 baths1,234 sq. ft.
$259,000Active2 beds 3 baths1,234 sq. ft.2805 Corbett Grove Drive, Raleigh, NC 27616
MLS# 10132773Listed by: RE/MAX UNITED - Coming Soon
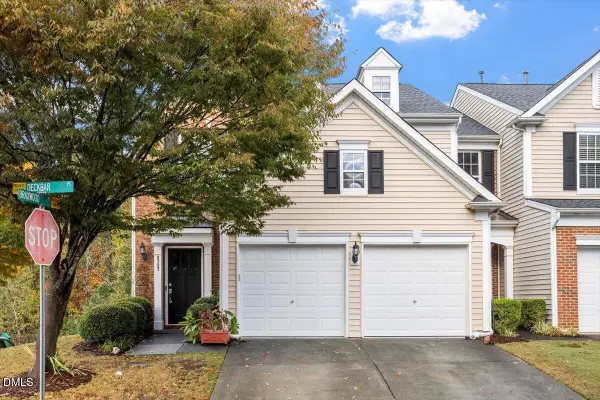 $399,000Coming Soon3 beds 3 baths
$399,000Coming Soon3 beds 3 baths8303 Deckbar Place, Raleigh, NC 27617
MLS# 10132761Listed by: EXP REALTY LLC - New
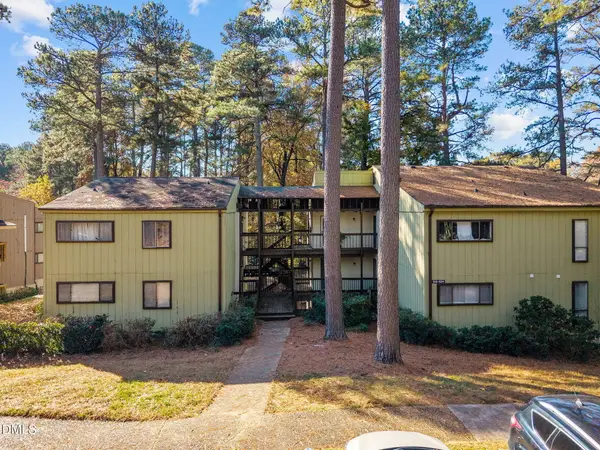 $150,000Active2 beds 2 baths1,005 sq. ft.
$150,000Active2 beds 2 baths1,005 sq. ft.514 Pine Ridge Place, Raleigh, NC 27609
MLS# 10132752Listed by: REAL ESTATE BY DESIGN - New
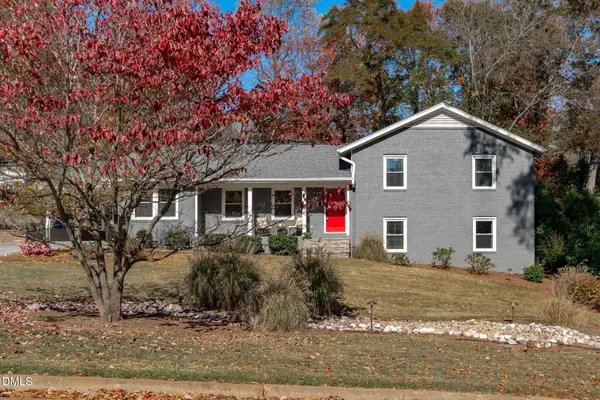 $1,275,000Active4 beds 3 baths2,709 sq. ft.
$1,275,000Active4 beds 3 baths2,709 sq. ft.3016 Devonshire Drive, Raleigh, NC 27607
MLS# 10132738Listed by: COSTELLO REAL ESTATE & INVESTM - New
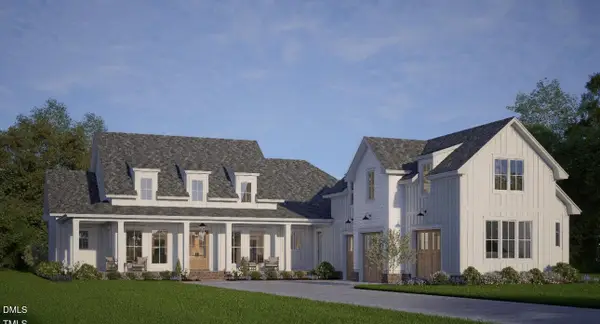 $1,150,000Active4 beds 4 baths4,000 sq. ft.
$1,150,000Active4 beds 4 baths4,000 sq. ft.1028 Azalea Garden Circle, Raleigh, NC 27603
MLS# 10132721Listed by: LONG & FOSTER REAL ESTATE INC/CARY - New
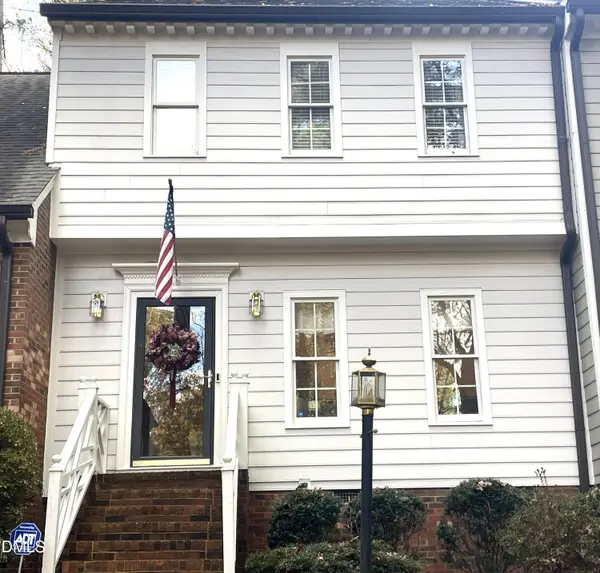 $395,000Active3 beds 4 baths1,919 sq. ft.
$395,000Active3 beds 4 baths1,919 sq. ft.540 Weathergreen Drive, Raleigh, NC 27615
MLS# 10132717Listed by: GROW LOCAL REALTY, LLC - New
 $325,000Active4 beds 4 baths1,928 sq. ft.
$325,000Active4 beds 4 baths1,928 sq. ft.5821 Mapleridge Road, Raleigh, NC 27609
MLS# 10132720Listed by: KAIROS BROKERS LLC - New
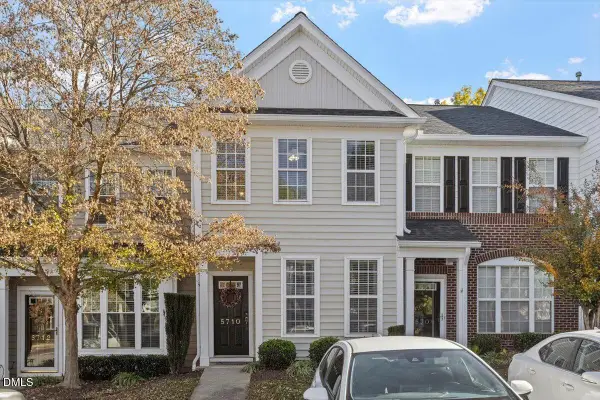 $310,000Active2 beds 3 baths1,405 sq. ft.
$310,000Active2 beds 3 baths1,405 sq. ft.5710 Corbon Crest Lane, Raleigh, NC 27612
MLS# 10132699Listed by: STU BARNES REAL ESTATE - New
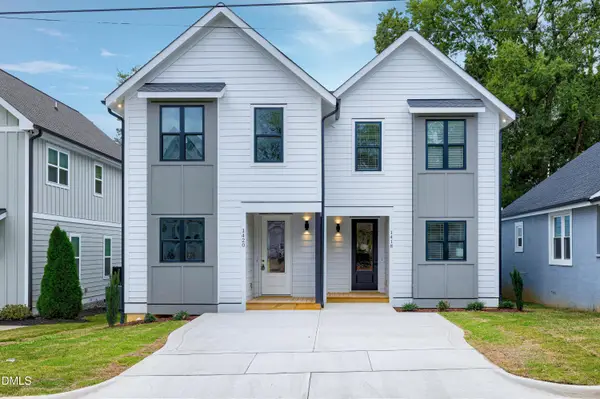 $499,000Active3 beds 3 baths1,672 sq. ft.
$499,000Active3 beds 3 baths1,672 sq. ft.1418 Joe Louis Avenue, Raleigh, NC 27610
MLS# 10132685Listed by: EXP REALTY LLC - New
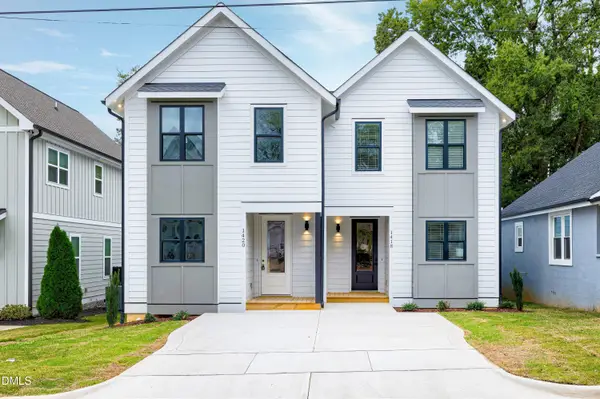 $499,000Active3 beds 3 baths1,672 sq. ft.
$499,000Active3 beds 3 baths1,672 sq. ft.1420 Joe Lewis Avenue, Raleigh, NC 27610
MLS# 10132693Listed by: EXP REALTY LLC
