3576 S Beaver Lane, Raleigh, NC 27604
Local realty services provided by:ERA Strother Real Estate
3576 S Beaver Lane,Raleigh, NC 27604
$473,000
- 3 Beds
- 3 Baths
- 2,535 sq. ft.
- Single family
- Pending
Listed by: susan abshire, derin vacca
Office: coldwell banker hpw
MLS#:10114468
Source:RD
Price summary
- Price:$473,000
- Price per sq. ft.:$186.59
- Monthly HOA dues:$26.25
About this home
Seller now offering buyer $5,000 closing cost! Beautifully maintained, this home offers high-quality updates throughout. Step inside to a bright, open layout featuring rich hardwoods that flow through the main level, stairway, loft, and upper hallway. The gourmet kitchen is a true standout, featuring stainless steel appliances, a gas range with hood, center island, and an expansive layout that includes a custom built-in wine rack in the butler's pantry, and a built-in storage bench in the breakfast area. The living room centers around a cozy gas fireplace, and the recently tiled half bath adds a touch of elegance to the main floor. Upstairs, a spacious loft offers flexible living space, while the oversized primary suite serves as a private retreat with an upgraded en-suite bath. Step outside to enjoy the covered back porch, overlooking a fully fenced yard perfect for play or pets. The epoxy-coated garage floor adds durability and a polished look to the two-car garage. You'll be tucked into a quiet neighborhood with private Neuse River Access, and minutes from major highways, shopping, dining, and grocery stores- just 2 miles from the new Publix grocery store coming soon! Extras: This home is wired for Google Fiber.
Contact an agent
Home facts
- Year built:2016
- Listing ID #:10114468
- Added:97 day(s) ago
- Updated:November 13, 2025 at 09:13 AM
Rooms and interior
- Bedrooms:3
- Total bathrooms:3
- Full bathrooms:2
- Half bathrooms:1
- Living area:2,535 sq. ft.
Heating and cooling
- Cooling:Central Air, Zoned
- Heating:Forced Air, Natural Gas, Zoned
Structure and exterior
- Roof:Shingle
- Year built:2016
- Building area:2,535 sq. ft.
- Lot area:0.16 Acres
Schools
- High school:Wake - Rolesville
- Middle school:Wake - River Bend
- Elementary school:Wake - Beaverdam
Utilities
- Water:Public, Water Connected
- Sewer:Public Sewer
Finances and disclosures
- Price:$473,000
- Price per sq. ft.:$186.59
- Tax amount:$4,120
New listings near 3576 S Beaver Lane
- Open Sat, 12 to 2pmNew
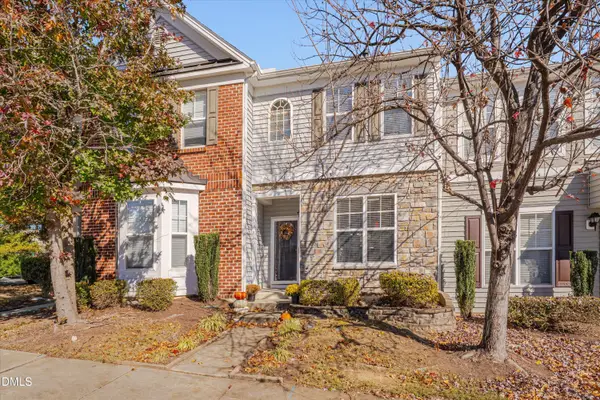 $259,000Active2 beds 3 baths1,234 sq. ft.
$259,000Active2 beds 3 baths1,234 sq. ft.2805 Corbett Grove Drive, Raleigh, NC 27616
MLS# 10132773Listed by: RE/MAX UNITED - Coming Soon
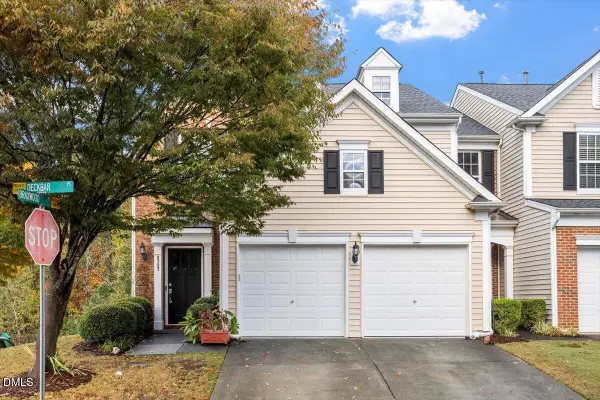 $399,000Coming Soon3 beds 3 baths
$399,000Coming Soon3 beds 3 baths8303 Deckbar Place, Raleigh, NC 27617
MLS# 10132761Listed by: EXP REALTY LLC - New
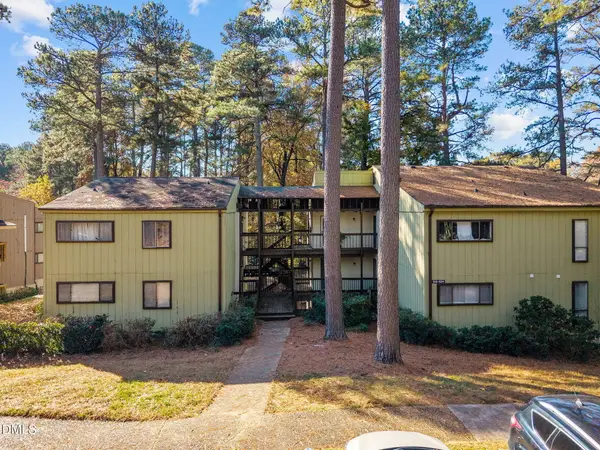 $150,000Active2 beds 2 baths1,005 sq. ft.
$150,000Active2 beds 2 baths1,005 sq. ft.514 Pine Ridge Place, Raleigh, NC 27609
MLS# 10132752Listed by: REAL ESTATE BY DESIGN - New
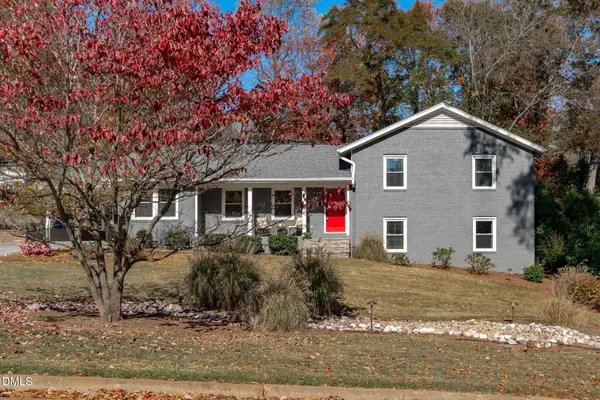 $1,275,000Active4 beds 3 baths2,709 sq. ft.
$1,275,000Active4 beds 3 baths2,709 sq. ft.3016 Devonshire Drive, Raleigh, NC 27607
MLS# 10132738Listed by: COSTELLO REAL ESTATE & INVESTM - New
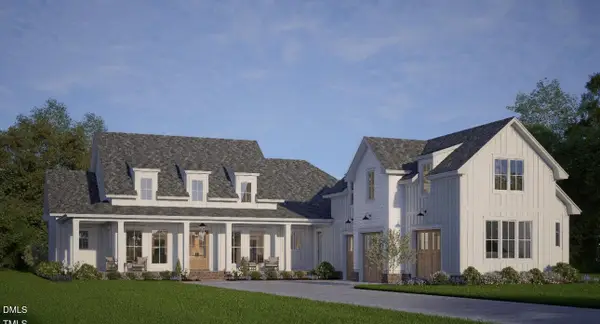 $1,150,000Active4 beds 4 baths4,000 sq. ft.
$1,150,000Active4 beds 4 baths4,000 sq. ft.1028 Azalea Garden Circle, Raleigh, NC 27603
MLS# 10132721Listed by: LONG & FOSTER REAL ESTATE INC/CARY - New
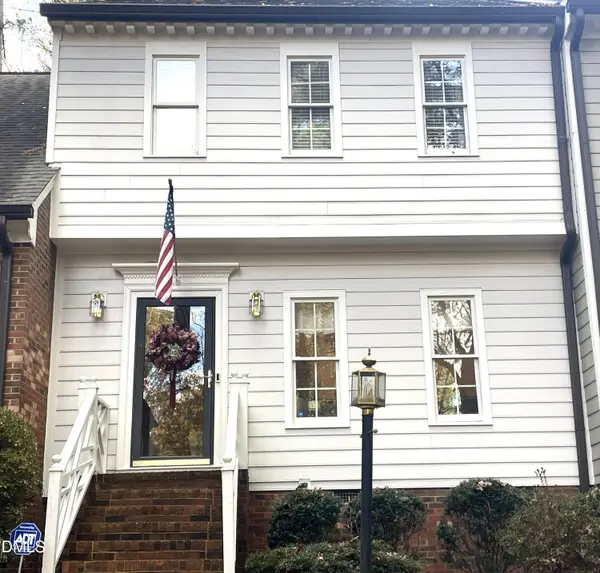 $395,000Active3 beds 4 baths1,919 sq. ft.
$395,000Active3 beds 4 baths1,919 sq. ft.540 Weathergreen Drive, Raleigh, NC 27615
MLS# 10132717Listed by: GROW LOCAL REALTY, LLC - New
 $325,000Active4 beds 4 baths1,928 sq. ft.
$325,000Active4 beds 4 baths1,928 sq. ft.5821 Mapleridge Road, Raleigh, NC 27609
MLS# 10132720Listed by: KAIROS BROKERS LLC - New
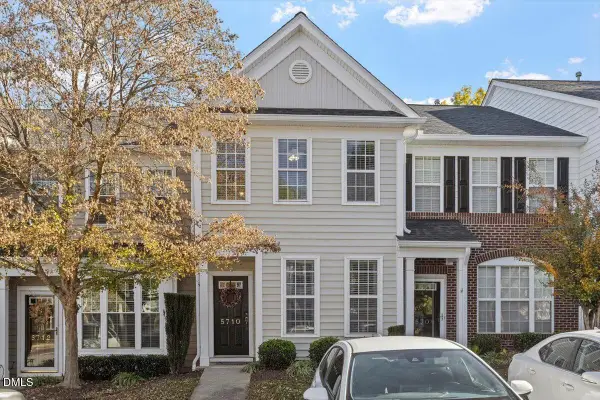 $310,000Active2 beds 3 baths1,405 sq. ft.
$310,000Active2 beds 3 baths1,405 sq. ft.5710 Corbon Crest Lane, Raleigh, NC 27612
MLS# 10132699Listed by: STU BARNES REAL ESTATE - New
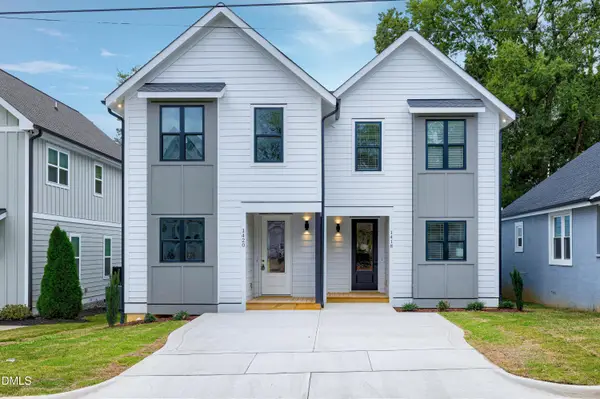 $499,000Active3 beds 3 baths1,672 sq. ft.
$499,000Active3 beds 3 baths1,672 sq. ft.1418 Joe Louis Avenue, Raleigh, NC 27610
MLS# 10132685Listed by: EXP REALTY LLC - New
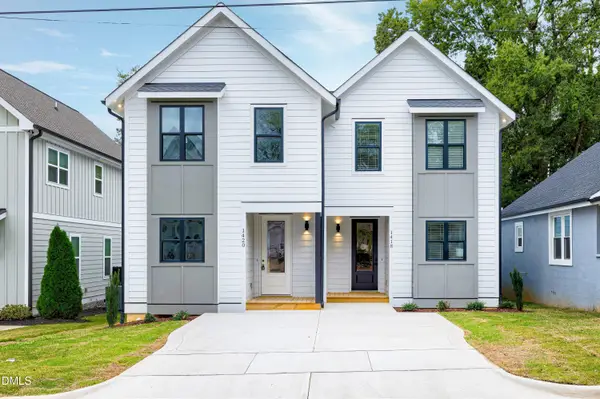 $499,000Active3 beds 3 baths1,672 sq. ft.
$499,000Active3 beds 3 baths1,672 sq. ft.1420 Joe Lewis Avenue, Raleigh, NC 27610
MLS# 10132693Listed by: EXP REALTY LLC
