3612 Griffice Mill Road, Raleigh, NC 27610
Local realty services provided by:ERA Strother Real Estate

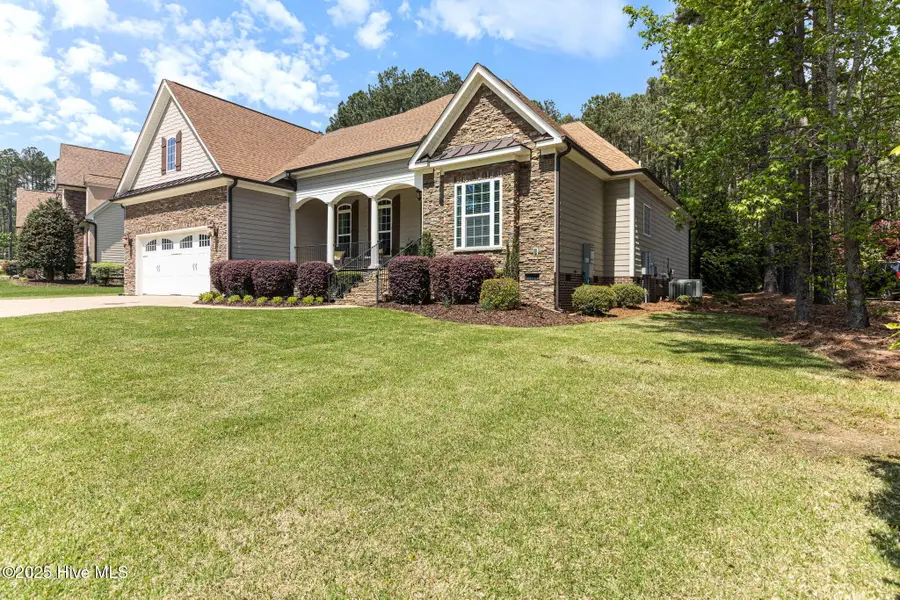

3612 Griffice Mill Road,Raleigh, NC 27610
$774,900
- 4 Beds
- 4 Baths
- 3,148 sq. ft.
- Single family
- Active
Listed by:ginger s tatum
Office:tatum realty llc.
MLS#:100500748
Source:NC_CCAR
Price summary
- Price:$774,900
- Price per sq. ft.:$246.16
About this home
Welcome to a beautiful, rural setting merged with an upscale luxury home! An open concept living room, with a stunning kitchen, boasting a double oven, stainless appliances, a breakfast bar, granite countertops and a spacious breakfast nook! The entry way/formal dining gives a gorgeous first impression with a mahogany front door and coffer ceilings. Elaborate crown molding, custom kitchen cabinetry/custom millwork, all give this home warmth and sophistication. With two upper level bonus rooms and a half bath, there's room for the perfect mancave, flex spaces. French doors lead to the rear sunroom and outdoor entertaining area. With EZE Breeze windows in the sunroom, it's easy to transition from winter to summer, enjoying the sunroom year round, including an electric fireplace. The rear covered entertainment area includes a large granite bar, a gas grill and a flat top grill. The open patio area is perfect for nights around the firepit! With 4 bedrooms, 2 bonus rooms and 3.5 baths, this spacious gem exudes refined living in the perfect location. All bedrooms are on the main/lower level of the home. Each bedroom adjoins its own bath! The primary suite has two walk in closets, a double vanity and the best soaking tub! The owners have plans already prepared, that include the possibility of adding additional square footage to the current attic space in the future. Home includes a tankless hot water heater and a water softener. The expansive rear yard adjoins the community buffer while the front of home faces a scenic pond view, meaning there are no homes in front of or behind you. With a short driving distance to downtown Raleigh, this home is the perfect escape yet easily accessible for work and play. The Neuse River Trails and River Ridge Golf Course are both just minutes away, or enjoy White Oak Shopping District with an approximate 15 min drive. Welcome home!
Contact an agent
Home facts
- Year built:2012
- Listing Id #:100500748
- Added:131 day(s) ago
- Updated:August 21, 2025 at 10:17 AM
Rooms and interior
- Bedrooms:4
- Total bathrooms:4
- Full bathrooms:3
- Half bathrooms:1
- Living area:3,148 sq. ft.
Heating and cooling
- Cooling:Central Air
- Heating:Fireplace(s), Gas Pack, Heat Pump, Heating, Natural Gas
Structure and exterior
- Roof:Architectural Shingle
- Year built:2012
- Building area:3,148 sq. ft.
- Lot area:0.71 Acres
Schools
- High school:Gardner High
- Middle school:East Gardner
- Elementary school:East Garner
Utilities
- Water:Community Water Available
Finances and disclosures
- Price:$774,900
- Price per sq. ft.:$246.16
- Tax amount:$4,437 (2024)
New listings near 3612 Griffice Mill Road
- New
 $335,000Active3 beds 2 baths1,234 sq. ft.
$335,000Active3 beds 2 baths1,234 sq. ft.2704 Stageline Drive, Raleigh, NC 27603
MLS# 10117015Listed by: DIVINE REALTY & AUCTION GROUP - Coming Soon
 $515,000Coming Soon3 beds 3 baths
$515,000Coming Soon3 beds 3 baths3205 Suncrest Village Lane, Raleigh, NC 27616
MLS# 10117016Listed by: FLEX REALTY - New
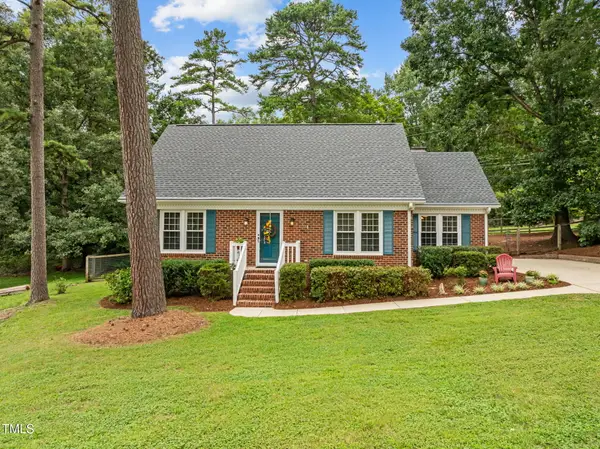 $519,000Active3 beds 2 baths1,910 sq. ft.
$519,000Active3 beds 2 baths1,910 sq. ft.5416 Cedarwood Drive, Raleigh, NC 27609
MLS# 10117017Listed by: THE OCEANAIRE REALTY - New
 $449,000Active3 beds 3 baths2,027 sq. ft.
$449,000Active3 beds 3 baths2,027 sq. ft.2032 Stonepond Lane, Raleigh, NC 27603
MLS# 10117018Listed by: COLDWELL BANKER HPW - New
 $595,000Active4 beds 3 baths2,208 sq. ft.
$595,000Active4 beds 3 baths2,208 sq. ft.6716 Ridgecroft Lane, Raleigh, NC 27615
MLS# 10117020Listed by: CHOICE RESIDENTIAL REAL ESTATE - New
 $555,000Active4 beds 4 baths3,310 sq. ft.
$555,000Active4 beds 4 baths3,310 sq. ft.7454 Randshire Way, Raleigh, NC 27613
MLS# 10117004Listed by: ENCORE PROPERTIES - New
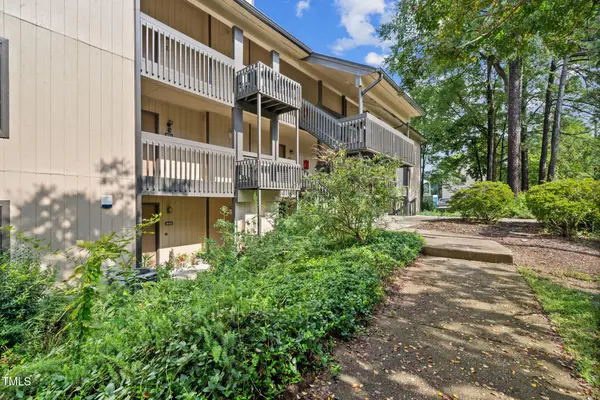 $130,000Active-- beds 1 baths512 sq. ft.
$130,000Active-- beds 1 baths512 sq. ft.3005 Huntleigh Drive, Raleigh, NC 27604
MLS# 10116996Listed by: TURNKEY RESIDENTIAL LLC - Coming Soon
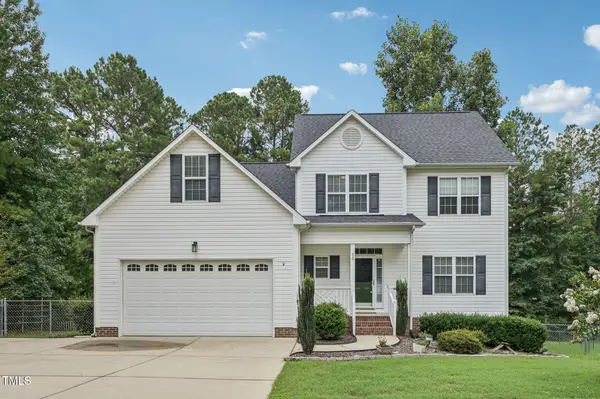 $435,000Coming Soon3 beds 3 baths
$435,000Coming Soon3 beds 3 baths68 Jamison Drive, Raleigh, NC 27610
MLS# 10116986Listed by: EXP REALTY LLC - New
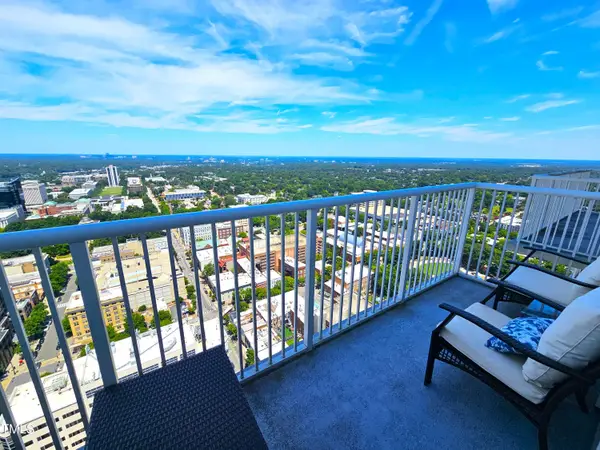 $434,000Active1 beds 1 baths842 sq. ft.
$434,000Active1 beds 1 baths842 sq. ft.301 Fayetteville Street #3305, Raleigh, NC 27601
MLS# 10116982Listed by: CAROLINA'S CHOICE REAL ESTATE - New
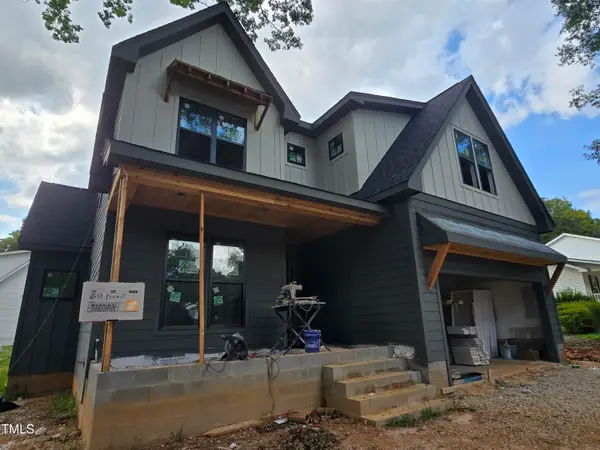 $985,000Active4 beds 4 baths2,955 sq. ft.
$985,000Active4 beds 4 baths2,955 sq. ft.618 Powell Drive, Raleigh, NC 27606
MLS# 10116985Listed by: HODGE & KITTRELL SOTHEBY'S INT
