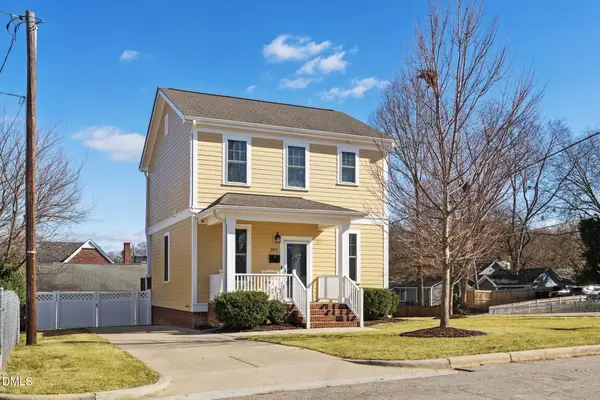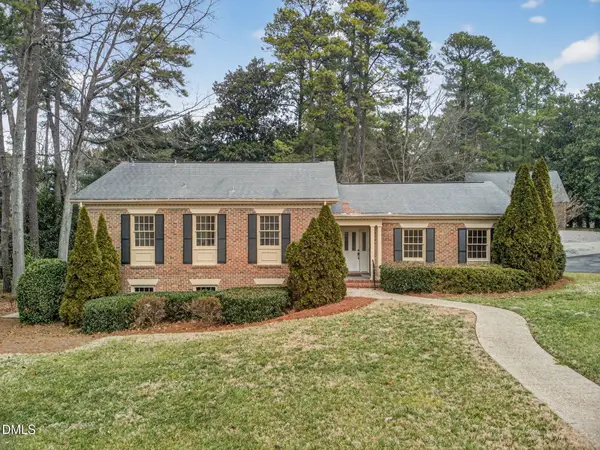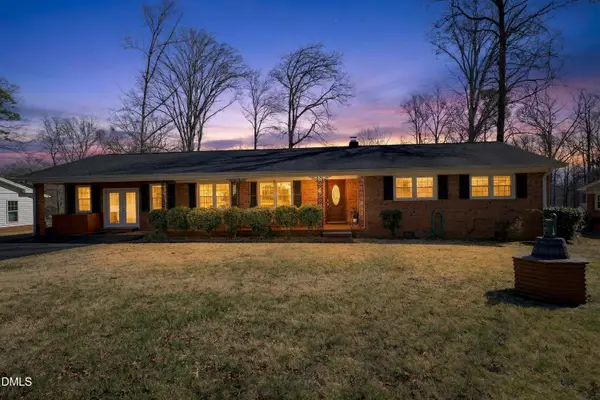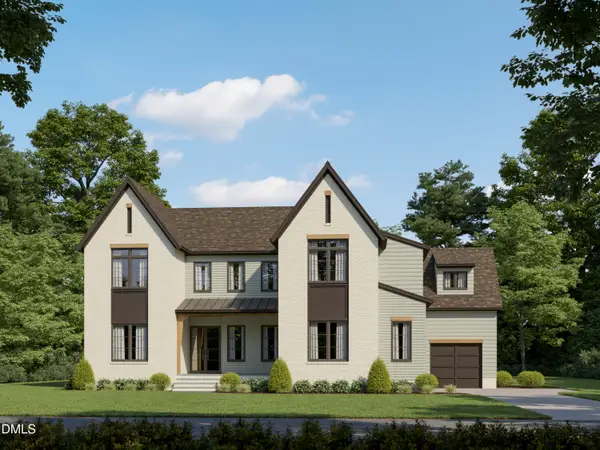3613 Turney Drive, Raleigh, NC 27610
Local realty services provided by:ERA Live Moore
3613 Turney Drive,Raleigh, NC 27610
$414,999
- 4 Beds
- 3 Baths
- 2,164 sq. ft.
- Single family
- Active
Listed by: sam destefano
Office: dr horton-terramor homes, llc.
MLS#:10110839
Source:RD
Price summary
- Price:$414,999
- Price per sq. ft.:$191.77
- Monthly HOA dues:$64.17
About this home
Come tour 3613 Turney Dr., Raleigh, NC, 27610, at Barwell Park!
The Penwell is one of our two-story floorplans featured at Barwell Park in Raleigh, NC offering 3 modern elevations and boast an impressive level of comfort, luxury, and style. The home offers 3 to 4 bedrooms, 2.5 bathrooms, 2,164 sq. ft. of living space, and a 2-car garage.
Upon entering the home, you'll be greeted by a foyer which invites that leads directly into the center of the home. At the heart of the home is a spacious great room that blends with the kitchen, creating an expansive and airy feel. The kitchen is well equipped with a walk-in pantry, stainless steel appliances, and breakfast bar, perfect for cooking and entertaining. There is also a flex room on the first floor that can be used as a home office, fitness room, or craft room.
The primary bedroom features a walk-in closet and en-suite bathroom with dual vanities. The additional two bedrooms provide comfort and privacy and have access to a secondary bathroom. The loft offers a flexible space that can be used as a media room, playroom, or a fourth bedroom. The laundry room completes the second floor. With its thoughtful design, spacious layout, and modern conveniences, the Penwell is the perfect new home for you at Barwell Park.
Contact us today to schedule a tour!
Smart home package included! * Photos are not of actual home or interior features and are representative of floor plan only. *
Contact an agent
Home facts
- Year built:2025
- Listing ID #:10110839
- Added:212 day(s) ago
- Updated:February 19, 2026 at 04:02 PM
Rooms and interior
- Bedrooms:4
- Total bathrooms:3
- Full bathrooms:2
- Half bathrooms:1
- Living area:2,164 sq. ft.
Heating and cooling
- Cooling:Central Air, Electric
- Heating:Electric
Structure and exterior
- Roof:Shingle
- Year built:2025
- Building area:2,164 sq. ft.
Schools
- High school:Wake - South Garner
- Middle school:Wake - East Garner
- Elementary school:Wake - Barwell
Utilities
- Water:Public, Water Connected
- Sewer:Public Sewer, Sewer Connected
Finances and disclosures
- Price:$414,999
- Price per sq. ft.:$191.77
New listings near 3613 Turney Drive
- New
 $765,000Active5 beds 4 baths3,660 sq. ft.
$765,000Active5 beds 4 baths3,660 sq. ft.1316 Revolution Circle, Raleigh, NC 27603
MLS# 10147450Listed by: NORTHSIDE REALTY INC. - Open Sat, 2 to 4pmNew
 $499,000Active3 beds 3 baths1,273 sq. ft.
$499,000Active3 beds 3 baths1,273 sq. ft.302 Idlewild Avenue, Raleigh, NC 27601
MLS# 10147462Listed by: EXP REALTY LLC - New
 $676,000Active4 beds 3 baths2,443 sq. ft.
$676,000Active4 beds 3 baths2,443 sq. ft.3100 Monticello Drive, Raleigh, NC 27612
MLS# 10147465Listed by: TEAM ENCOMPASS - New
 $490,000Active5 beds 2 baths2,638 sq. ft.
$490,000Active5 beds 2 baths2,638 sq. ft.5931 S Sharon Drive, Raleigh, NC 27603
MLS# 10147467Listed by: COMPASS -- CARY - New
 $1,950,000Active4 beds 5 baths3,958 sq. ft.
$1,950,000Active4 beds 5 baths3,958 sq. ft.221 Dublin Road, Raleigh, NC 27609
MLS# 10147478Listed by: COLDWELL BANKER HPW - New
 $420,000Active4 beds 3 baths2,097 sq. ft.
$420,000Active4 beds 3 baths2,097 sq. ft.4852 Forest Highland Drive, Raleigh, NC 27604
MLS# 10147481Listed by: HODGE & KITTRELL SOTHEBY'S INT - New
 $574,900Active4 beds 3 baths2,132 sq. ft.
$574,900Active4 beds 3 baths2,132 sq. ft.1309 Stewars Glen Circle, Raleigh, NC 27615
MLS# 10147439Listed by: KELLER WILLIAMS ELITE REALTY - New
 $307,500Active3 beds 3 baths1,295 sq. ft.
$307,500Active3 beds 3 baths1,295 sq. ft.6024 Viking Drive, Raleigh, NC 27612
MLS# 10147413Listed by: NORTHGROUP REAL ESTATE, INC. - Open Sat, 2am to 4pmNew
 $480,000Active3 beds 3 baths2,376 sq. ft.
$480,000Active3 beds 3 baths2,376 sq. ft.8216 Beaded Stone Street, Raleigh, NC 27613
MLS# 10147419Listed by: INHABIT REAL ESTATE - New
 $290,000Active3 beds 3 baths1,563 sq. ft.
$290,000Active3 beds 3 baths1,563 sq. ft.4650 Vendue Range Drive, Raleigh, NC 27604
MLS# 10147425Listed by: CLIFTON PROPERTY INVESTMENT

