3708 Beaver Creek Drive, Raleigh, NC 27604
Local realty services provided by:ERA Parrish Realty Legacy Group
3708 Beaver Creek Drive,Raleigh, NC 27604
$650,000
- 4 Beds
- 4 Baths
- 3,365 sq. ft.
- Single family
- Active
Listed by:michael regan
Office:relevate real estate inc.
MLS#:10130714
Source:RD
Price summary
- Price:$650,000
- Price per sq. ft.:$193.16
About this home
Escape the ordinary and embrace lakefront living at its finest in this private Raleigh retreat. Start your mornings on the expansive Brazilian Ipe deck with peaceful water views, then unwind in your custom-built cedar sauna, outdoor spa, or separate cold plunge. Entertain effortlessly with an outdoor kitchen, outdoor shower, and powered shed, all set within more than an acre of flat, usable yard enclosed by a new cedar fence for privacy.
Inside, sunlight fills the open living spaces, highlighting new oak floors, a Venetian plaster fireplace, and a fully renovated kitchen with quartz counters, gas range, and whole-home water filtration system—perfect for gatherings or quiet evenings at home. The finished two-car garage currently serves as a custom gym with premium equipment.
Step into your backyard sanctuary with five cedar raised garden beds, a firepit area, and mature fruiting trees and plants—including a large fig tree, blueberry and blackberry bushes, strawberries, beauty berries, mulberries, asparagus, and countless herbs. A custom chicken coop with nine hens adds charm and fresh eggs to your sustainable lifestyle.
Choose between two luxurious suites—one on the main level, one upstairs—each featuring whirlpool tubs and heated tile floors for ultimate comfort. This meticulously maintained home offers a newer roof and windows, no HOA, and county-only taxes. Ideally located just minutes from I-540, the Neuse River Trail, Buffalo Park, and top shopping and dining, this property perfectly blends tranquil, resort-style living with everyday convenience. Lakefront living at its best! Beautifully updated home on 1+ acre with fenced yard, cedar sauna, cold plunge, outdoor shower, gardens, and powered shed. Renovated kitchen, oak floors, Venetian plaster fireplace, heated tile baths, and custom touches throughout. Easy access to trails, 540 & downtowncounty taxes only!
Contact an agent
Home facts
- Year built:1986
- Listing ID #:10130714
- Added:1 day(s) ago
- Updated:October 31, 2025 at 06:56 PM
Rooms and interior
- Bedrooms:4
- Total bathrooms:4
- Full bathrooms:3
- Half bathrooms:1
- Living area:3,365 sq. ft.
Heating and cooling
- Cooling:Central Air
- Heating:Forced Air, Natural Gas
Structure and exterior
- Roof:Shingle
- Year built:1986
- Building area:3,365 sq. ft.
- Lot area:1.01 Acres
Schools
- High school:Wake - Rolesville
- Middle school:Wake - River Bend
- Elementary school:Wake - Beaverdam
Utilities
- Water:Well
- Sewer:Septic Tank
Finances and disclosures
- Price:$650,000
- Price per sq. ft.:$193.16
- Tax amount:$3,982
New listings near 3708 Beaver Creek Drive
- New
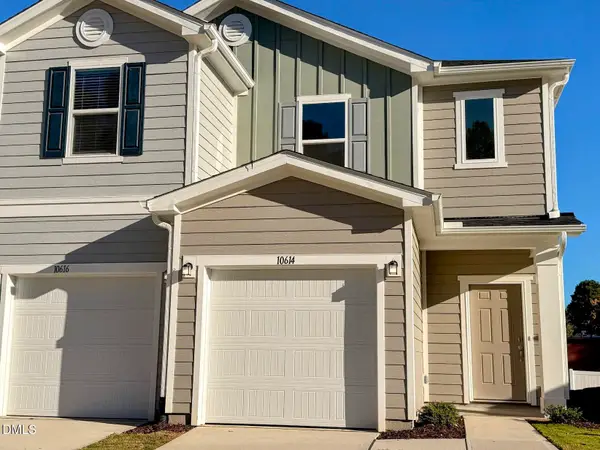 $328,456Active3 beds 3 baths1,601 sq. ft.
$328,456Active3 beds 3 baths1,601 sq. ft.10614 Brookside Reserve Road, Raleigh, NC 27614
MLS# 10130779Listed by: RAMSEY REALTORS TEAM INC - New
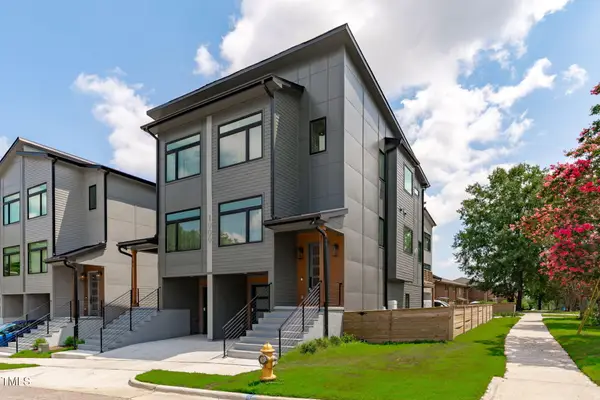 $1,050,000Active8 beds 8 baths3,740 sq. ft.
$1,050,000Active8 beds 8 baths3,740 sq. ft.1000 Glascock Street #101 & 102, Raleigh, NC 27610
MLS# 10130780Listed by: COMPASS -- RALEIGH - New
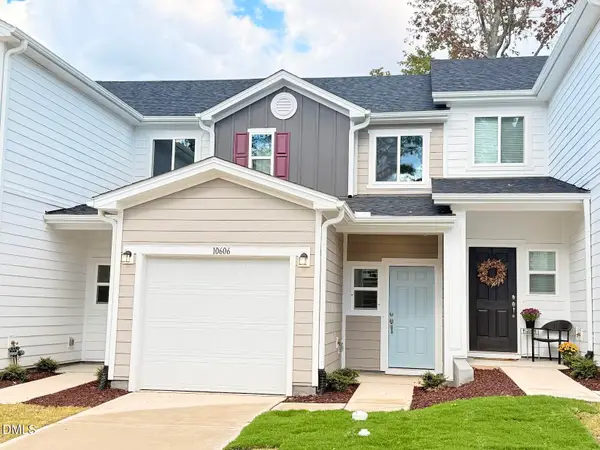 $279,015Active2 beds 3 baths1,155 sq. ft.
$279,015Active2 beds 3 baths1,155 sq. ft.10606 Brookside Reserve Road, Raleigh, NC 27614
MLS# 10130781Listed by: RAMSEY REALTORS TEAM INC - New
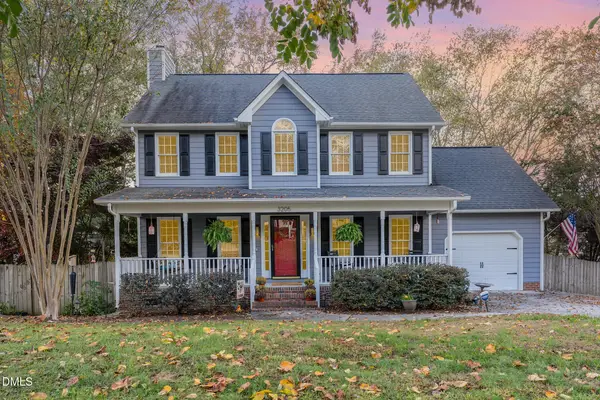 $415,000Active3 beds 3 baths1,696 sq. ft.
$415,000Active3 beds 3 baths1,696 sq. ft.3205 Terrel Mill Road, Raleigh, NC 27616
MLS# 10130782Listed by: BETTER HOMES & GARDENS REAL ES - New
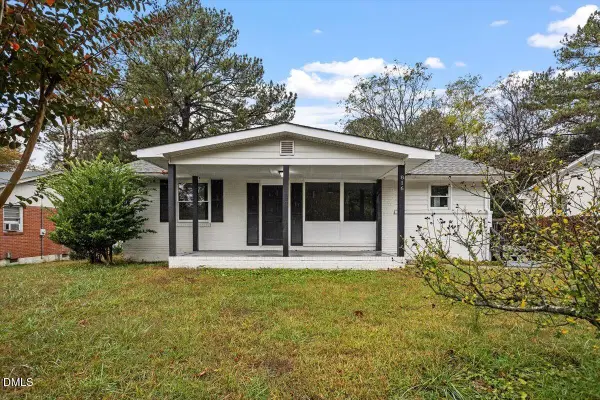 $380,000Active4 beds 4 baths1,949 sq. ft.
$380,000Active4 beds 4 baths1,949 sq. ft.816 Peyton Street, Raleigh, NC 27610
MLS# 10130788Listed by: KELLER WILLIAMS REALTY - New
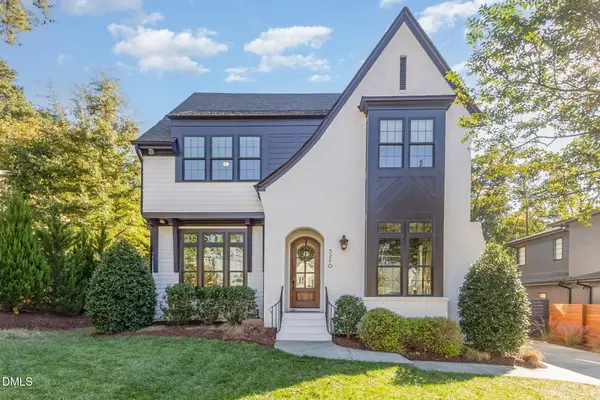 $1,890,000Active4 beds 4 baths4,422 sq. ft.
$1,890,000Active4 beds 4 baths4,422 sq. ft.5210 Dixon Drive, Raleigh, NC 27609
MLS# 10130767Listed by: CHANTICLEER PROPERTIES LLC - New
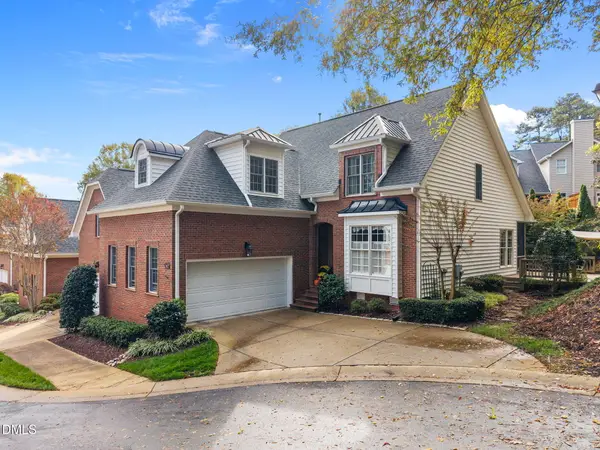 $649,900Active4 beds 3 baths2,819 sq. ft.
$649,900Active4 beds 3 baths2,819 sq. ft.7417 Fontana Ridge Lane, Raleigh, NC 27613
MLS# 10130768Listed by: HODGE & KITTRELL SOTHEBY'S INT - Open Sat, 12 to 4pmNew
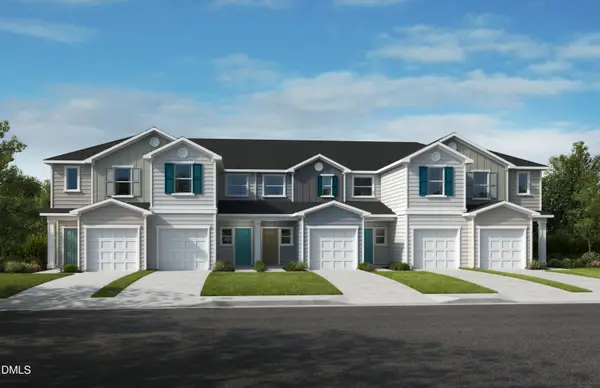 $301,320Active3 beds 3 baths1,359 sq. ft.
$301,320Active3 beds 3 baths1,359 sq. ft.10620 Brookside Reserve Road, Raleigh, NC 27614
MLS# 10130774Listed by: RAMSEY REALTORS TEAM INC - New
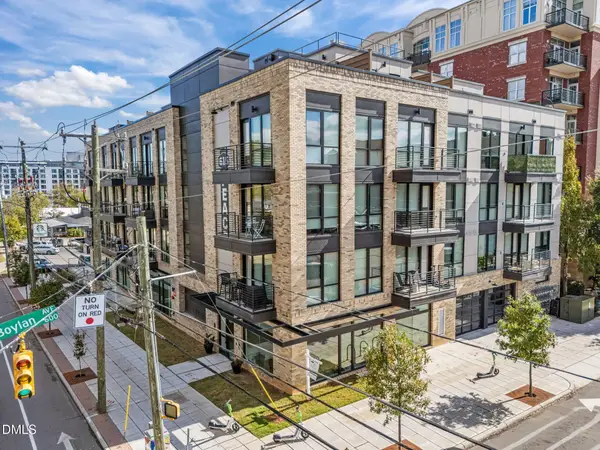 $499,900Active2 beds 2 baths969 sq. ft.
$499,900Active2 beds 2 baths969 sq. ft.615 W Peace Street #202, Raleigh, NC 27603
MLS# 10130777Listed by: INSIGHT REAL ESTATE - Open Sat, 12 to 4pmNew
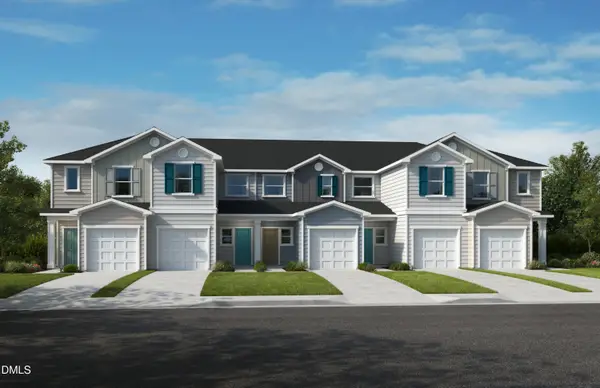 $280,312Active2 beds 3 baths1,155 sq. ft.
$280,312Active2 beds 3 baths1,155 sq. ft.10618 Brookside Reserve Road, Raleigh, NC 27614
MLS# 10130778Listed by: RAMSEY REALTORS TEAM INC
