3836 Noremac Drive, Raleigh, NC 27612
Local realty services provided by:ERA Pacesetters
Upcoming open houses
- Sat, Oct 2502:00 pm - 04:00 pm
- Sun, Oct 2602:00 pm - 04:00 pm
Listed by:susan doninger greer
Office:allen tate/raleigh-glenwood
MLS#:10129591
Source:RD
Price summary
- Price:$1,795,000
- Price per sq. ft.:$435.26
- Monthly HOA dues:$50
About this home
Step into this stunning newly constructed 4-bedroom home, where modern luxury and thoughtful design come together at every turn. The inviting exterior, accented with natural stone and sleek black windows, sets the tone for a residence that perfectly balances elegance and comfort. Inside, 9'' wide-plank French white oak floors, designer lighting, and a fluted tile gas fireplace create a warm, sophisticated ambiance. The gourmet kitchen is a chef's dream, featuring quartz countertops, a classic farm sink, Thermador appliances, and a generous scullery with beverage and wine fridge and ample storage. The first-floor primary suite offers dual custom walk-in closets and a spa-like bath with a freestanding tub, oversized frameless shower, and dual vanities. Additional living spaces include a versatile office, three upstairs ensuite bedrooms with walk-in closets, a cozy niche, flexible media and workout/play areas, and a fully framed basement ready for future expansion. For outdoor enjoyment, a spacious French white oak TimberTech deck with a gas fireplace, rear patio with premium pavers, and a pool-ready, wooded backyard within a protected Tree Conservation Area provide privacy, beauty, and endless possibilities. Combining style, comfort, and functionality, this home is a rare opportunity to experience the best of modern living in a beautifully crafted space.
Contact an agent
Home facts
- Year built:2025
- Listing ID #:10129591
- Added:1 day(s) ago
- Updated:October 24, 2025 at 07:57 PM
Rooms and interior
- Bedrooms:4
- Total bathrooms:5
- Full bathrooms:4
- Half bathrooms:1
- Living area:4,124 sq. ft.
Heating and cooling
- Cooling:Central Air
- Heating:Central, Fireplace(s), Gas Pack, Zoned
Structure and exterior
- Roof:Shingle
- Year built:2025
- Building area:4,124 sq. ft.
- Lot area:0.51 Acres
Schools
- High school:Wake - Broughton
- Middle school:Wake - Oberlin
- Elementary school:Wake - Stough
Utilities
- Water:Public, Water Connected
- Sewer:Public Sewer
Finances and disclosures
- Price:$1,795,000
- Price per sq. ft.:$435.26
- Tax amount:$2,877
New listings near 3836 Noremac Drive
- New
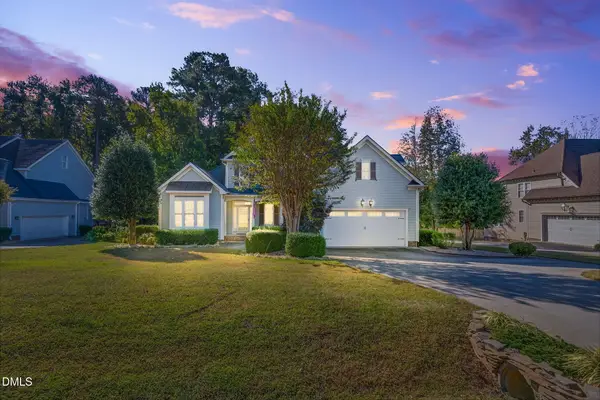 $595,000Active3 beds 3 baths3,163 sq. ft.
$595,000Active3 beds 3 baths3,163 sq. ft.1017 Widgeon Way, Raleigh, NC 27603
MLS# 10129652Listed by: EXP REALTY, LLC - C - New
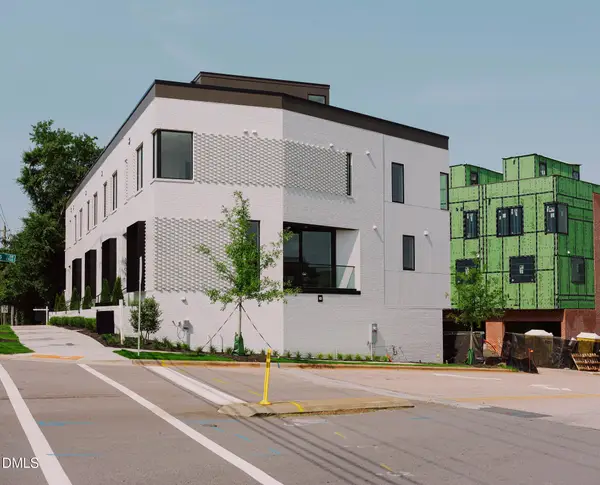 $1,120,000Active4 beds 3 baths2,330 sq. ft.
$1,120,000Active4 beds 3 baths2,330 sq. ft.1304 Chamblee Hill Court, Raleigh, NC 27608
MLS# 10129654Listed by: COMPASS -- RALEIGH - New
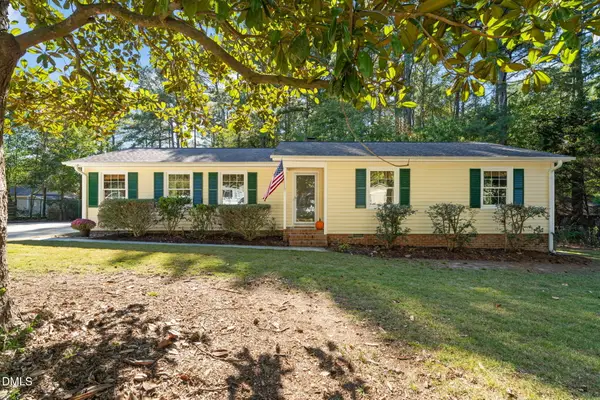 $425,000Active3 beds 2 baths1,450 sq. ft.
$425,000Active3 beds 2 baths1,450 sq. ft.7120 Jeffrey Drive, Raleigh, NC 27603
MLS# 10129657Listed by: FIVE OVER FOUR REALTY - New
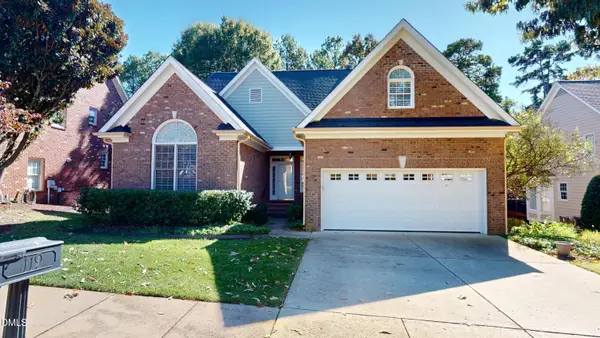 $800,000Active4 beds 4 baths3,311 sq. ft.
$800,000Active4 beds 4 baths3,311 sq. ft.119 Yorkchester Way, Raleigh, NC 27615
MLS# 10129660Listed by: EXP REALTY LLC - New
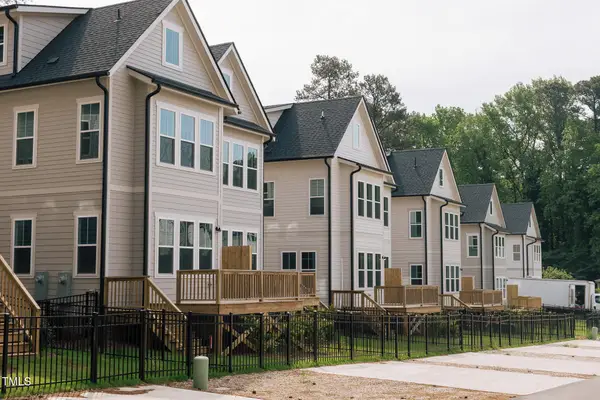 $539,000Active3 beds 4 baths2,375 sq. ft.
$539,000Active3 beds 4 baths2,375 sq. ft.5045 Lundy Drive #101, Raleigh, NC 27606
MLS# 10129664Listed by: COMPASS -- RALEIGH - New
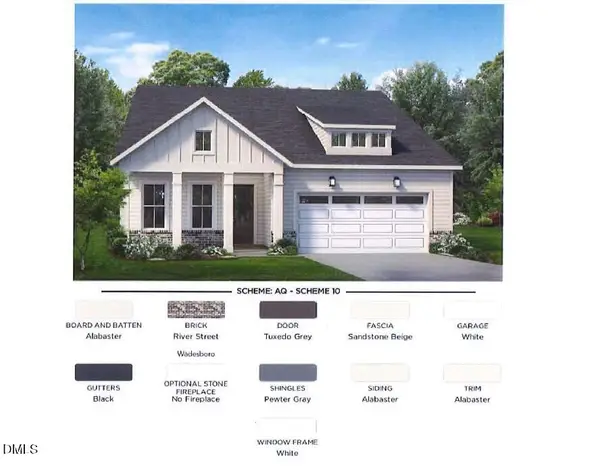 $596,000Active3 beds 3 baths2,015 sq. ft.
$596,000Active3 beds 3 baths2,015 sq. ft.2420 Abbeyhill Drive #31, Raleigh, NC 27610
MLS# 10129666Listed by: TOLL BROTHERS, INC. - New
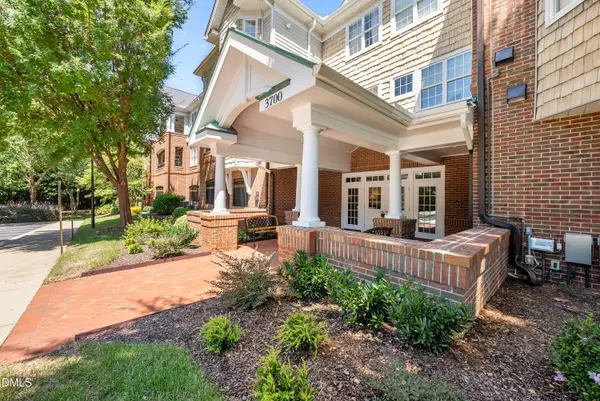 $500,000Active2 beds 2 baths1,615 sq. ft.
$500,000Active2 beds 2 baths1,615 sq. ft.3700 Baron Cooper, Raleigh, NC 27612
MLS# 10129670Listed by: COMPASS -- CARY - New
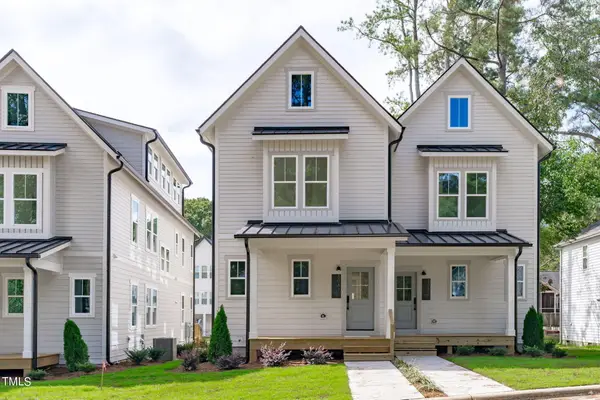 $519,000Active3 beds 4 baths2,375 sq. ft.
$519,000Active3 beds 4 baths2,375 sq. ft.5057 Lundy Drive #102, Raleigh, NC 27606
MLS# 10129672Listed by: COMPASS -- RALEIGH - New
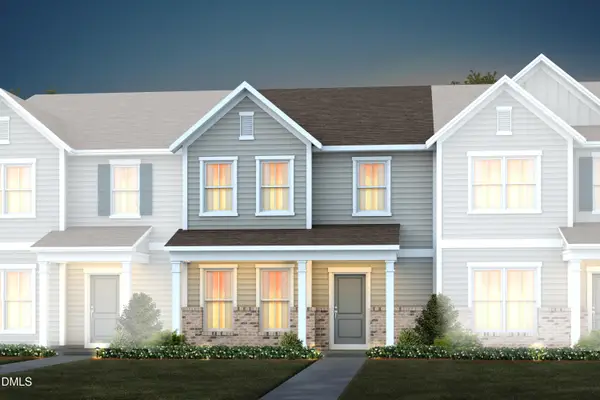 $337,990Active3 beds 3 baths1,955 sq. ft.
$337,990Active3 beds 3 baths1,955 sq. ft.252 Fosterton Cottage Way, Raleigh, NC 27603
MLS# 10129678Listed by: PULTE HOME COMPANY LLC - New
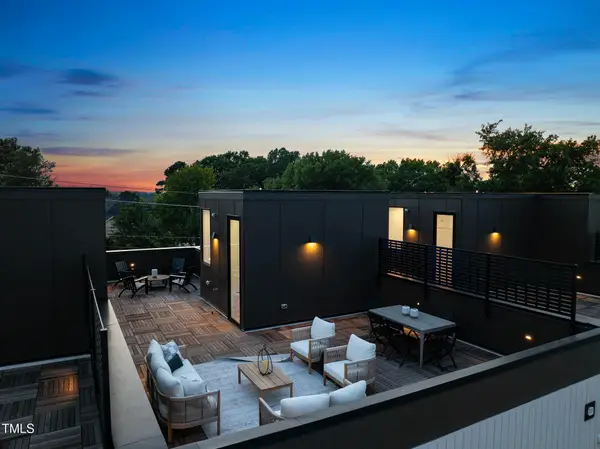 $1,345,000Active4 beds 4 baths2,743 sq. ft.
$1,345,000Active4 beds 4 baths2,743 sq. ft.1305 Chamblee Hill Court, Raleigh, NC 27608
MLS# 10129630Listed by: COMPASS -- RALEIGH
