400 W North Street #1028, Raleigh, NC 27603
Local realty services provided by:ERA Strother Real Estate
400 W North Street #1028,Raleigh, NC 27603
$375,000
- 1 Beds
- 1 Baths
- 950 sq. ft.
- Condominium
- Active
Listed by: ann-cabell baum, lisa rose
Office: glenwood agency, llc.
MLS#:10113741
Source:RD
Price summary
- Price:$375,000
- Price per sq. ft.:$394.74
- Monthly HOA dues:$484
About this home
Stunning one bedroom one bath condominium overlooking the east skyline view of downtown Raleigh. Stunning light floods into this open floor plan with stainless appliances, granite countertops, 10-foot smooth ceilings! Kitchen is a delight for entertaining and BONUS, the hood vents out of the building! Floors were replaced in 2018! New hot water heater 7-25!
Large open spaces & and incredible walk in custom designed closet are bonuses! One parking space in secured deck conveys along with a good-sized storage bin in the basement of the building! Dual highspeed elevators, gorgeous lobby and a freight elevator all compliment this perfect location, in the center of it all, but tucked a block (plus) off the main throughfare.
Rooftop retreat has gorgeous outdoor pool, gas grills, workout center, club room and 180 plus degree views of the Downtown Raleigh buildings. Bask in the sun or lounge with friends' poolside.
Central walking location gives you access to everything: restaurants, shopping, bars, grocery/markets, quick access to the Village District, Red Hat Amphitheater, 40 and 440.
Contact an agent
Home facts
- Year built:2008
- Listing ID #:10113741
- Added:192 day(s) ago
- Updated:February 10, 2026 at 04:59 PM
Rooms and interior
- Bedrooms:1
- Total bathrooms:1
- Full bathrooms:1
- Living area:950 sq. ft.
Heating and cooling
- Cooling:Electric, Exhaust Fan, Heat Pump
- Heating:Forced Air, Heat Pump
Structure and exterior
- Year built:2008
- Building area:950 sq. ft.
Schools
- High school:Wake - Broughton
- Middle school:Wake - Oberlin
- Elementary school:Wake - Wiley
Utilities
- Water:Public, Water Connected
- Sewer:Public Sewer, Sewer Connected
Finances and disclosures
- Price:$375,000
- Price per sq. ft.:$394.74
- Tax amount:$3,265
New listings near 400 W North Street #1028
- New
 $355,000Active2 beds 2 baths940 sq. ft.
$355,000Active2 beds 2 baths940 sq. ft.2556 Noble Road, Raleigh, NC 27608
MLS# 10146082Listed by: HODGE & KITTRELL SOTHEBY'S INT - New
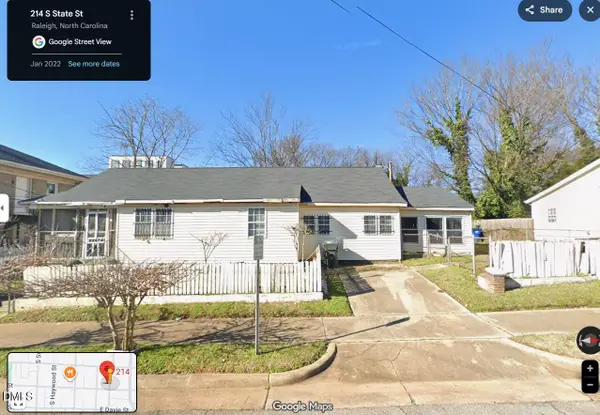 $250,000Active0.08 Acres
$250,000Active0.08 Acres216 S State Street, Raleigh, NC 27601
MLS# 10145893Listed by: KEVIN VAN ZYL - New
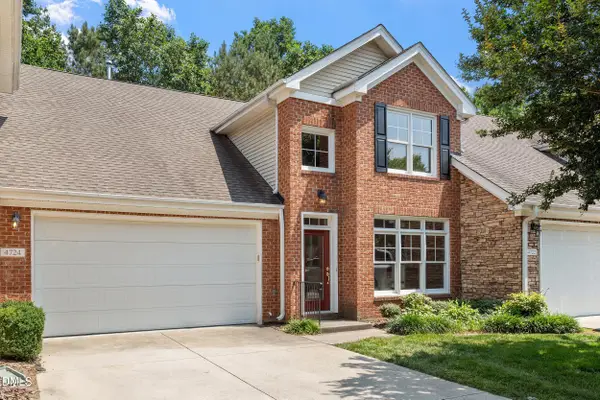 $675,000Active3 beds 4 baths3,533 sq. ft.
$675,000Active3 beds 4 baths3,533 sq. ft.4724 Ludwell Branch Court, Raleigh, NC 27612
MLS# 10145848Listed by: COMPASS -- RALEIGH - Open Sun, 2:30 to 3:30pmNew
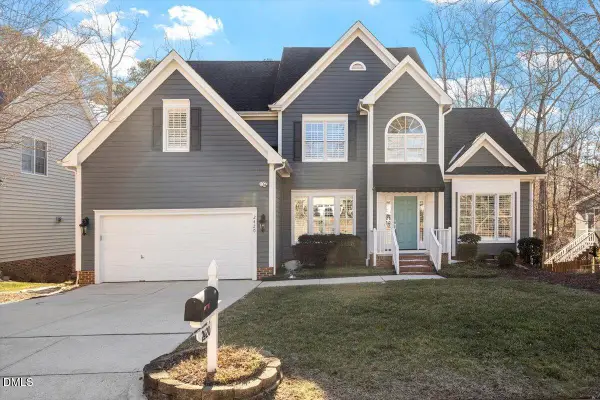 $689,000Active4 beds 3 baths2,976 sq. ft.
$689,000Active4 beds 3 baths2,976 sq. ft.2420 Clerestory Place, Raleigh, NC 27615
MLS# 10145856Listed by: KELLER WILLIAMS REALTY - Open Fri, 4 to 6pmNew
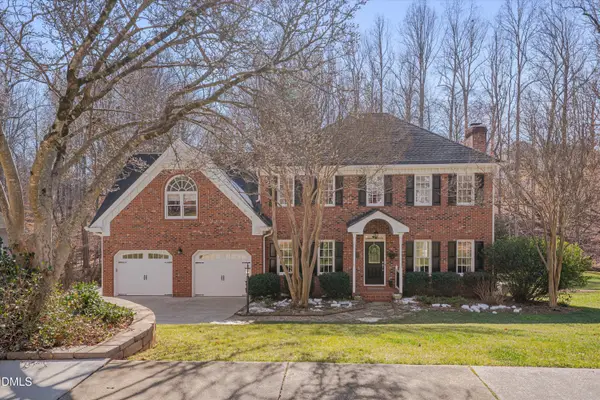 $949,000Active5 beds 4 baths3,436 sq. ft.
$949,000Active5 beds 4 baths3,436 sq. ft.4117 Worley Drive, Raleigh, NC 27613
MLS# 10145859Listed by: COMPASS -- RALEIGH - Open Sat, 1 to 3pmNew
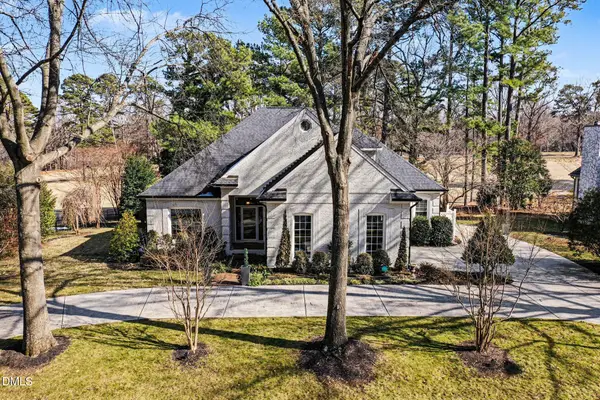 $950,000Active4 beds 3 baths3,222 sq. ft.
$950,000Active4 beds 3 baths3,222 sq. ft.8824 Wildwood Links, Raleigh, NC 27613
MLS# 10145881Listed by: NEXTHOME TRIANGLE PROPERTIES - New
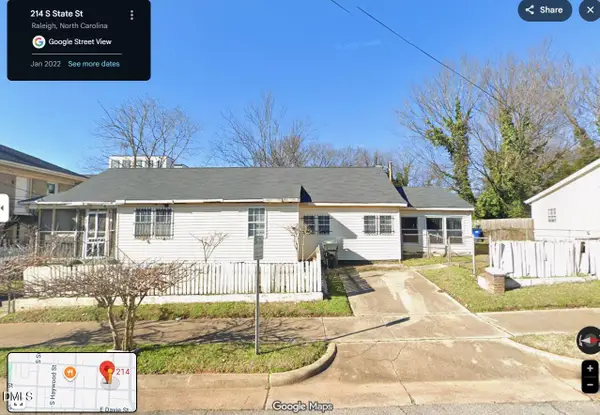 $250,000Active0.06 Acres
$250,000Active0.06 Acres214 S State Street, Raleigh, NC 27601
MLS# 10145890Listed by: KEVIN VAN ZYL - New
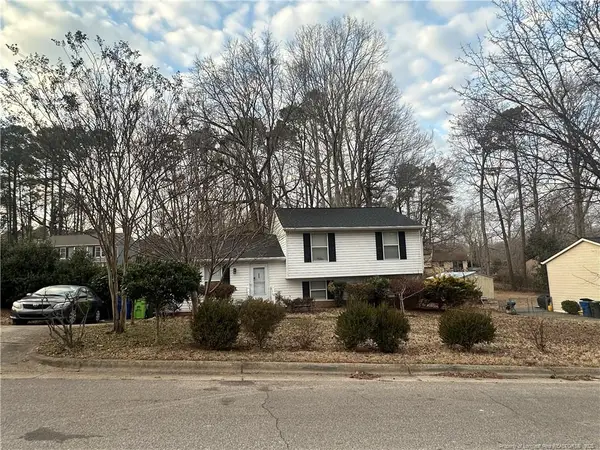 $375,000Active3 beds 3 baths1,747 sq. ft.
$375,000Active3 beds 3 baths1,747 sq. ft.7121 Shellburne Drive, Raleigh, NC 27612
MLS# LP757146Listed by: OASIS REALTY AGENCY 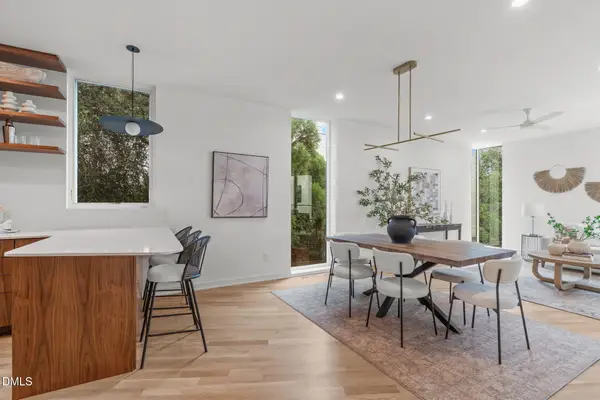 $1,365,000Pending3 beds 4 baths2,669 sq. ft.
$1,365,000Pending3 beds 4 baths2,669 sq. ft.1311 Chamblee Hill Court, Raleigh, NC 27608
MLS# 10145810Listed by: COMPASS -- RALEIGH- Coming Soon
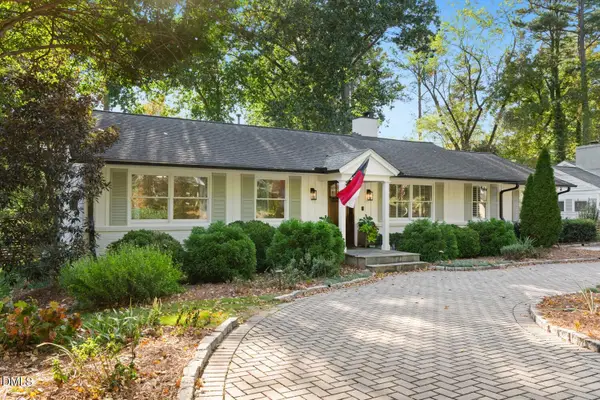 $1,350,000Coming Soon4 beds 4 baths
$1,350,000Coming Soon4 beds 4 baths212 E Drewry Lane, Raleigh, NC 27609
MLS# 10145758Listed by: ROBINSON REALTY GROUP, LLC

