401 Scripps Lane #104, Raleigh, NC 27610
Local realty services provided by:ERA Live Moore
401 Scripps Lane #104,Raleigh, NC 27610
$225,000
- 3 Beds
- 3 Baths
- - sq. ft.
- Townhouse
- Sold
Listed by: alissa turnbull
Office: exp realty llc.
MLS#:10133863
Source:RD
Sorry, we are unable to map this address
Price summary
- Price:$225,000
- Monthly HOA dues:$209
About this home
This three-story townhome delivers a rare blend of space and privacy in a convenient city setting. The open floor plan is ideal for both everyday living and easy entertaining. Upstairs, the generously sized primary suite serves as a peaceful retreat, complete with a private fireplace for relaxed evenings at home. Smart storage solutions throughout the home—including under-stair and attic space—make staying organized effortless.
Set in Anderson Pointe Place, the location offers quick access to Anderson Pointe Park, the Neuse River Trailhead, and major highways including I-40 and I-540. Well-connected, comfortable, and instantly welcoming.
Contact an agent
Home facts
- Year built:2008
- Listing ID #:10133863
- Added:92 day(s) ago
- Updated:February 19, 2026 at 08:56 PM
Rooms and interior
- Bedrooms:3
- Total bathrooms:3
- Full bathrooms:2
- Half bathrooms:1
Heating and cooling
- Cooling:Central Air
- Heating:Electric
Structure and exterior
- Roof:Shingle
- Year built:2008
Schools
- High school:Wake - S E Raleigh
- Middle school:Wake - River Bend
- Elementary school:Wake - Rogers Lane
Utilities
- Water:Public
- Sewer:Public Sewer
Finances and disclosures
- Price:$225,000
- Tax amount:$2,242
New listings near 401 Scripps Lane #104
- New
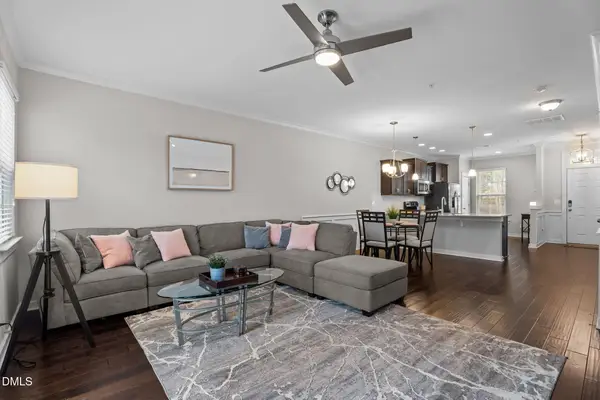 $369,900Active3 beds 4 baths1,864 sq. ft.
$369,900Active3 beds 4 baths1,864 sq. ft.6212 Pesta Court, Raleigh, NC 27612
MLS# 10147490Listed by: NORTHGROUP REAL ESTATE, INC. - New
 $1,295,000Active4 beds 4 baths3,505 sq. ft.
$1,295,000Active4 beds 4 baths3,505 sq. ft.305 Gary Street, Raleigh, NC 27606
MLS# 10147495Listed by: COLDWELL BANKER HPW - Open Sat, 11am to 1pmNew
 $260,000Active2 beds 3 baths1,153 sq. ft.
$260,000Active2 beds 3 baths1,153 sq. ft.4619 Hershey Court, Raleigh, NC 27613
MLS# 10147497Listed by: KELLER WILLIAMS LEGACY - Open Sat, 12 to 2pmNew
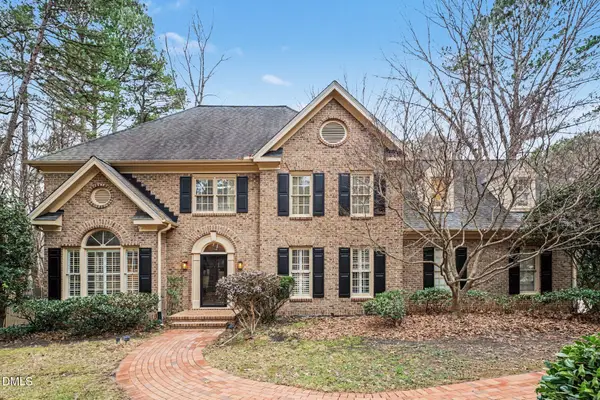 $850,000Active4 beds 4 baths3,394 sq. ft.
$850,000Active4 beds 4 baths3,394 sq. ft.10717 Cahill Road, Raleigh, NC 27614
MLS# 10147499Listed by: EXP REALTY LLC - New
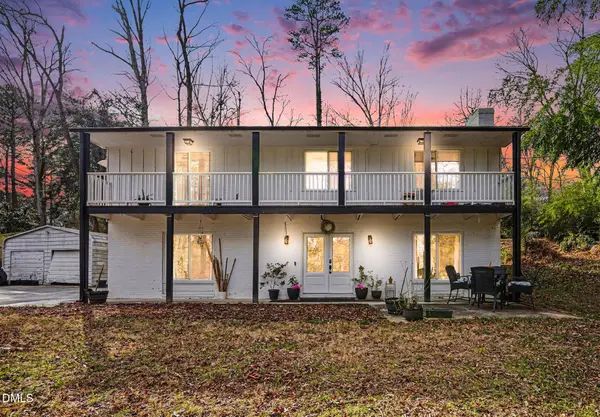 $680,000Active3 beds 3 baths2,560 sq. ft.
$680,000Active3 beds 3 baths2,560 sq. ft.3300 Fairhill Drive, Raleigh, NC 27612
MLS# 10147500Listed by: NAVIGATE REALTY - New
 $459,900Active4 beds 3 baths2,234 sq. ft.
$459,900Active4 beds 3 baths2,234 sq. ft.2617 Pikes Peak Drive, Raleigh, NC 27616
MLS# 10147508Listed by: EXP REALTY LLC - Open Sun, 2 to 4pmNew
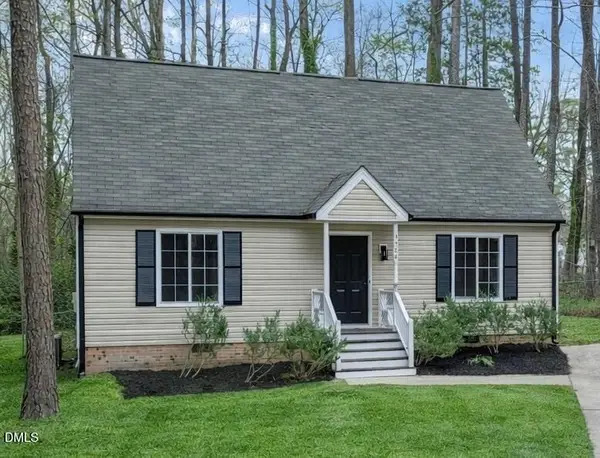 $325,000Active3 beds 2 baths1,243 sq. ft.
$325,000Active3 beds 2 baths1,243 sq. ft.3508 Rigel Court, Raleigh, NC 27604
MLS# 10147517Listed by: HOUSEWELL.COM REALTY OF NORTH - New
 $765,000Active5 beds 4 baths3,660 sq. ft.
$765,000Active5 beds 4 baths3,660 sq. ft.1316 Revolution Circle, Raleigh, NC 27603
MLS# 10147450Listed by: NORTHSIDE REALTY INC. - Open Sat, 2 to 4pmNew
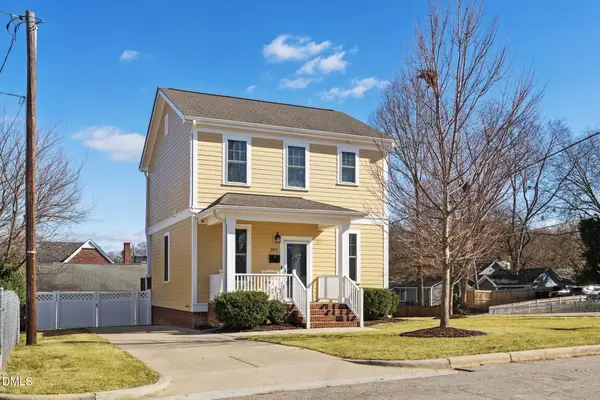 $499,000Active3 beds 3 baths1,273 sq. ft.
$499,000Active3 beds 3 baths1,273 sq. ft.302 Idlewild Avenue, Raleigh, NC 27601
MLS# 10147462Listed by: EXP REALTY LLC - New
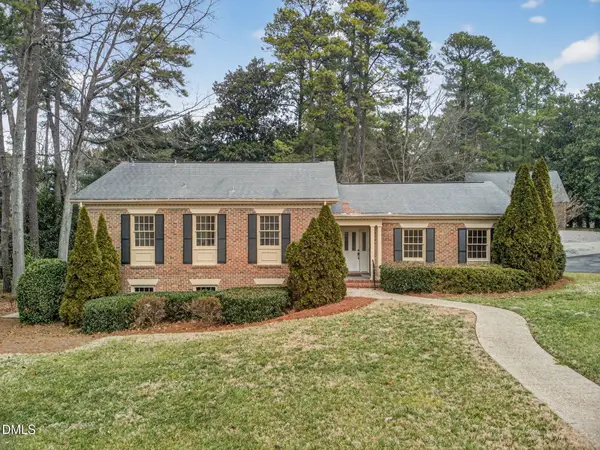 $676,000Active4 beds 3 baths2,443 sq. ft.
$676,000Active4 beds 3 baths2,443 sq. ft.3100 Monticello Drive, Raleigh, NC 27612
MLS# 10147465Listed by: TEAM ENCOMPASS

