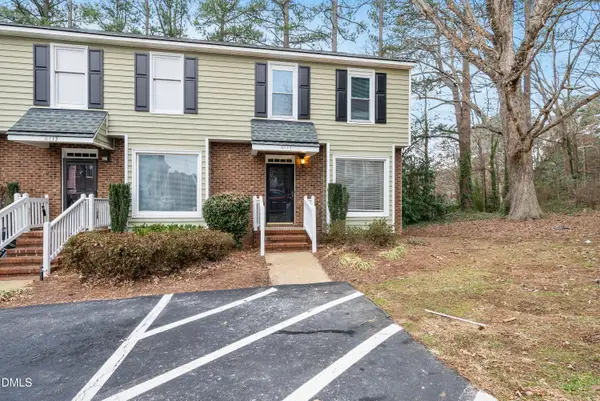409 Provincial Street, Raleigh, NC 27603
Local realty services provided by:ERA Strother Real Estate
Listed by: rob partin
Office: long & foster real estate inc/raleigh
MLS#:10121769
Source:RD
Price summary
- Price:$280,000
- Price per sq. ft.:$204.68
- Monthly HOA dues:$224
About this home
Move-in ready 2-bed, 2.5-bath townhome in highly sought-after Renaissance Park—just minutes from Downtown Raleigh! Priced at $289,000, this well-maintained home offers an ideal blend of comfort, convenience, and community living in one of South Raleigh's most desirable neighborhoods. Step inside to a bright, open floor plan with updated flooring, a spacious living area, and a modern kitchen featuring stainless steel appliances, ample cabinet storage, and a breakfast bar. Both bedrooms include private en-suite bathrooms, perfect for roommates, guests, or first-time buyers. Enjoy outdoor living on your private patio, ideal for pets, grilling, or relaxing. This home also includes two assigned parking spaces and low-maintenance living. Located in Renaissance Park, residents enjoy resort-style amenities including a pool, fitness center, clubhouse, tennis courts, playground, and miles of sidewalks. Conveniently located near downtown Raleigh, NC State, major highways, shopping, dining, and walking trails.
Contact an agent
Home facts
- Year built:2015
- Listing ID #:10121769
- Added:152 day(s) ago
- Updated:February 13, 2026 at 01:35 PM
Rooms and interior
- Bedrooms:2
- Total bathrooms:3
- Full bathrooms:2
- Half bathrooms:1
- Living area:1,368 sq. ft.
Heating and cooling
- Cooling:Central Air
- Heating:Central, Forced Air, Natural Gas
Structure and exterior
- Roof:Shingle
- Year built:2015
- Building area:1,368 sq. ft.
- Lot area:0.03 Acres
Schools
- High school:Wake - Garner
- Middle school:Wake - North Garner
- Elementary school:Wake - Smith
Utilities
- Water:Public
- Sewer:Public Sewer
Finances and disclosures
- Price:$280,000
- Price per sq. ft.:$204.68
- Tax amount:$2,794
New listings near 409 Provincial Street
- New
 $545,000Active3 beds 3 baths2,100 sq. ft.
$545,000Active3 beds 3 baths2,100 sq. ft.4938 Trek Lane, Raleigh, NC 27606
MLS# 10146359Listed by: LPT REALTY LLC - New
 $599,000Active4 beds 4 baths2,435 sq. ft.
$599,000Active4 beds 4 baths2,435 sq. ft.1609 Falls Court, Raleigh, NC 27615
MLS# 10146353Listed by: ROCKSTAR CONNECT REALTY - Open Sat, 11am to 1pmNew
 $425,000Active3 beds 3 baths2,367 sq. ft.
$425,000Active3 beds 3 baths2,367 sq. ft.124 Braid Court, Raleigh, NC 27603
MLS# 10146304Listed by: CHOICE RESIDENTIAL REAL ESTATE - New
 $460,000Active4 beds 3 baths2,407 sq. ft.
$460,000Active4 beds 3 baths2,407 sq. ft.4705 Royal Troon Drive, Raleigh, NC 27604
MLS# 10146306Listed by: LPT REALTY, LLC - New
 $305,000Active-- beds 3 baths1,502 sq. ft.
$305,000Active-- beds 3 baths1,502 sq. ft.8317 Hollister Hills Drive, Raleigh, NC 27616
MLS# 10146310Listed by: NORTHGROUP REAL ESTATE, INC. - Open Sat, 12 to 2pmNew
 $599,000Active4 beds 3 baths1,979 sq. ft.
$599,000Active4 beds 3 baths1,979 sq. ft.6629 Suburban Drive, Raleigh, NC 27615
MLS# 10146311Listed by: RE/MAX UNITED - New
 $750,000Active3 beds 3 baths2,578 sq. ft.
$750,000Active3 beds 3 baths2,578 sq. ft.4221 Falls River Avenue, Raleigh, NC 27614
MLS# 10146316Listed by: RUTH PAYNE REAL ESTATE SERVICE - New
 $219,900Active2 beds 2 baths1,056 sq. ft.
$219,900Active2 beds 2 baths1,056 sq. ft.4705 Blue Bird Court, Raleigh, NC 27606
MLS# 10146341Listed by: NORTHSIDE REALTY INC. - Open Sat, 12 to 2pmNew
 $315,000Active3 beds 3 baths1,570 sq. ft.
$315,000Active3 beds 3 baths1,570 sq. ft.1961 Indianwood Court, Raleigh, NC 27604
MLS# 10146301Listed by: EXP REALTY LLC - New
 $1,700Active3 beds 3 baths1,360 sq. ft.
$1,700Active3 beds 3 baths1,360 sq. ft.6115 Highcastle Court, Raleigh, NC 27613
MLS# 10146284Listed by: COVENANT REALTY

