4108 Cross Timber Lane, Raleigh, NC 27603
Local realty services provided by:ERA Parrish Realty Legacy Group
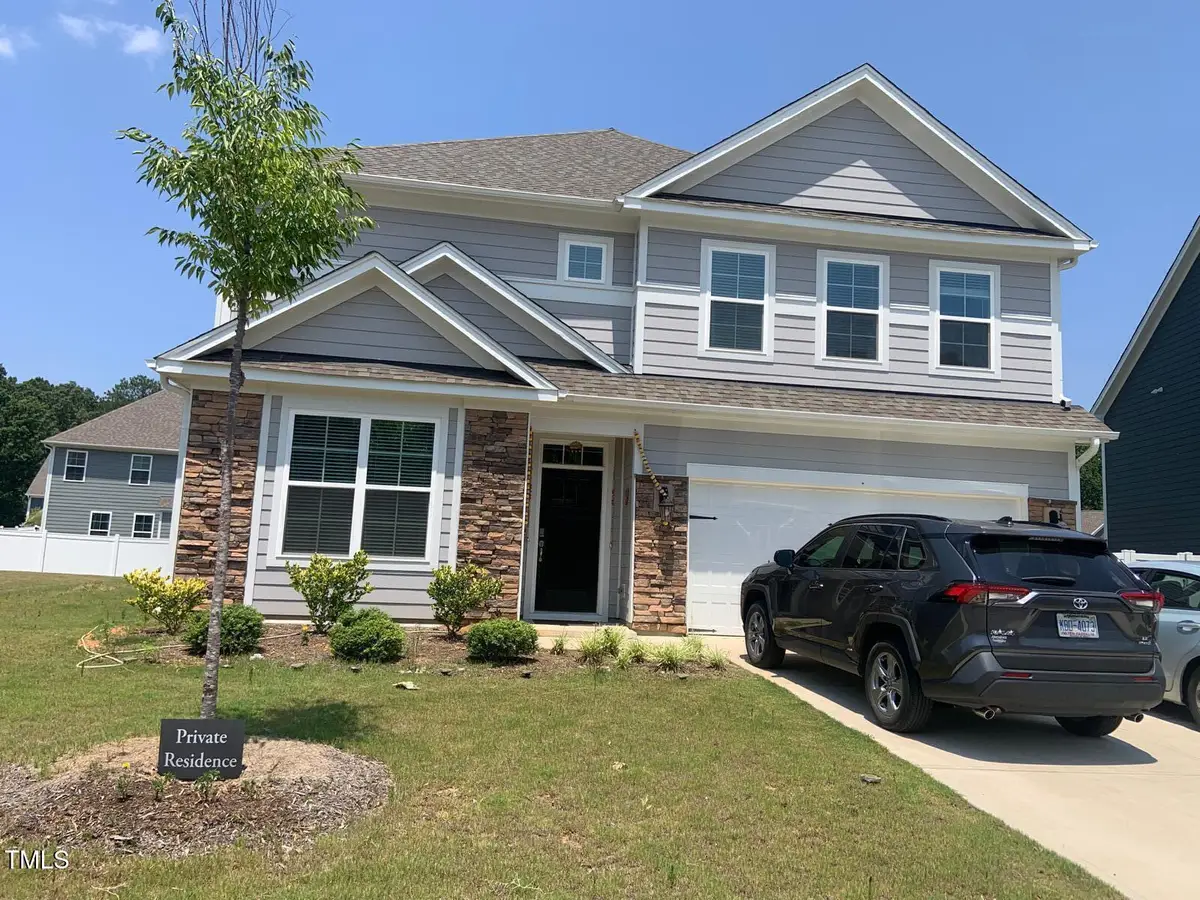
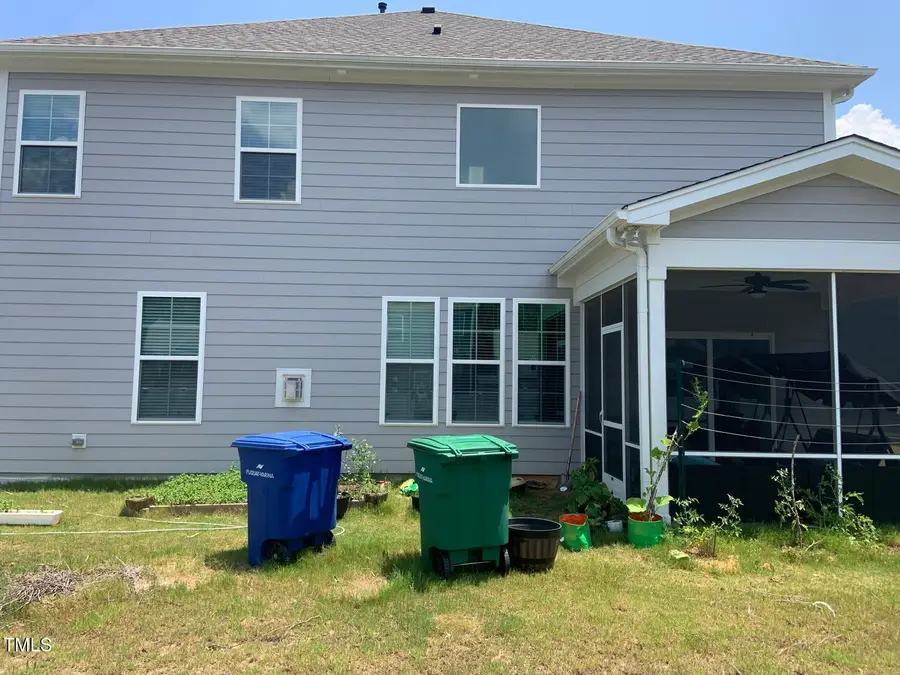
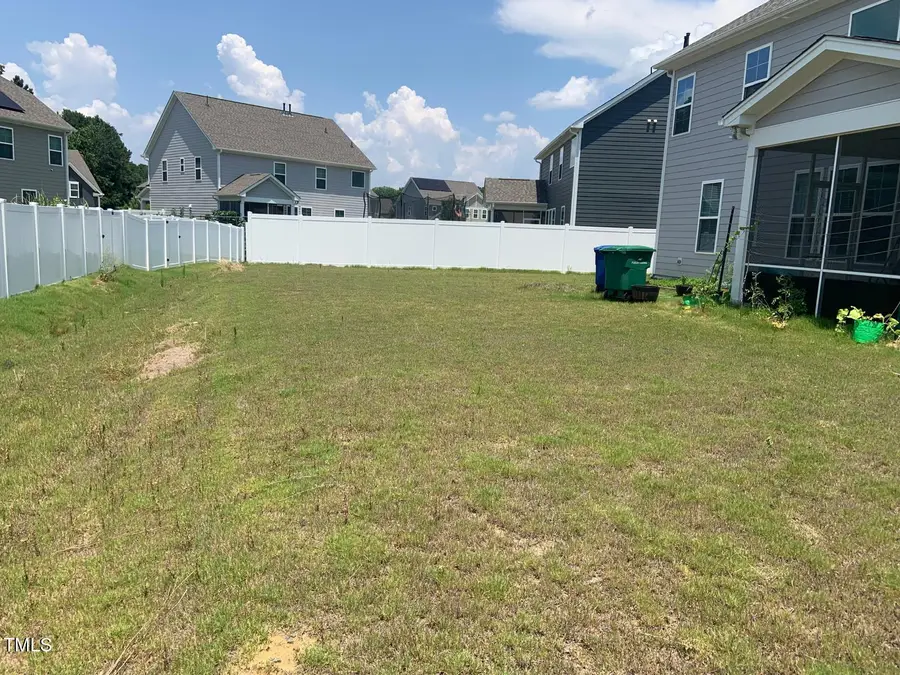
4108 Cross Timber Lane,Raleigh, NC 27603
$625,000
- 5 Beds
- 4 Baths
- 2,910 sq. ft.
- Single family
- Active
Listed by:sowjanya kondety
Office:katari inc
MLS#:10106348
Source:RD
Price summary
- Price:$625,000
- Price per sq. ft.:$214.78
- Monthly HOA dues:$87
About this home
Great plan on gorgeous site facing mature tree line and community pond! Screened in back patio!Home provides best of open-concept living featuring 1ST FLOOR GUEST BED w/ adjacent full bath! 1st floor includes formaldining, walk-in Butler's pantry, GOURMET KITCHEN featuring Delicatus granite counters w/ island, Glacier Gray cabinets, GASCOOKTOP w/ HOOD vented out & combo wall ovens. Kitchen opens to eat-in dining & large family room complete w/ gas fireplace- perfect for entertaining! 2nd Floor features 3 additional guest beds - 2 sharing a full bath & 1 complete w/ ensuite. Find walk-inlaundry, & MASSIVE enclosed rec room w/ elegant double door entry. Primary suite features ensuite bath w/ luxurious tiled shower, tile surround soaking tub w/ frosted privacy window, water closet, and dual sinks! Hardie siding, smart home package, tanklesswater heater, coffered and tray ceiling, etc. The Village at Lake Wheeler's proximity to 440 makes your trip to RTP and RDU airportabout 30 minutes, and about 20 minutes from Downtown Raleigh!
Contact an agent
Home facts
- Year built:2022
- Listing Id #:10106348
- Added:47 day(s) ago
- Updated:August 14, 2025 at 03:11 PM
Rooms and interior
- Bedrooms:5
- Total bathrooms:4
- Full bathrooms:4
- Living area:2,910 sq. ft.
Heating and cooling
- Cooling:Electric
- Heating:Central, Electric, Fireplace(s)
Structure and exterior
- Roof:Wood
- Year built:2022
- Building area:2,910 sq. ft.
- Lot area:0.19 Acres
Schools
- High school:Wake County Schools
- Middle school:Wake County Schools
- Elementary school:Wake County Schools
Utilities
- Water:Public
- Sewer:Public Sewer
Finances and disclosures
- Price:$625,000
- Price per sq. ft.:$214.78
- Tax amount:$5,112
New listings near 4108 Cross Timber Lane
- New
 $560,000Active3 beds 3 baths2,111 sq. ft.
$560,000Active3 beds 3 baths2,111 sq. ft.11913 Eagle Bluff Circle, Raleigh, NC 27613
MLS# 10115778Listed by: COLDWELL BANKER HPW - New
 $1,850,000Active4 beds 8 baths4,846 sq. ft.
$1,850,000Active4 beds 8 baths4,846 sq. ft.2828 Theresa Eileen Way, Raleigh, NC 27603
MLS# 10115744Listed by: COLDWELL BANKER HPW - New
 $495,000Active2 beds 2 baths1,151 sq. ft.
$495,000Active2 beds 2 baths1,151 sq. ft.730 Washington Street #205, Raleigh, NC 27605
MLS# 10115753Listed by: KELLER WILLIAMS REALTY - New
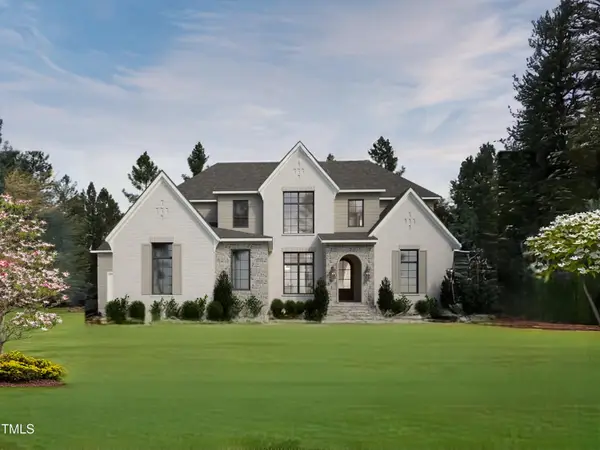 $2,100,000Active4 beds 6 baths4,338 sq. ft.
$2,100,000Active4 beds 6 baths4,338 sq. ft.404 Shinleaf Pond Trail, Raleigh, NC 27614
MLS# 10115757Listed by: COLDWELL BANKER HPW - New
 $850,000Active4 beds 4 baths3,129 sq. ft.
$850,000Active4 beds 4 baths3,129 sq. ft.4029 Windflower Lane, Raleigh, NC 27612
MLS# 10115730Listed by: KELLER WILLIAMS ELITE REALTY - New
 $575,000Active5 beds 4 baths3,600 sq. ft.
$575,000Active5 beds 4 baths3,600 sq. ft.6609 Truxton Lane, Raleigh, NC 27616
MLS# 10115665Listed by: LAVRACK PROPERTIES, INC. - New
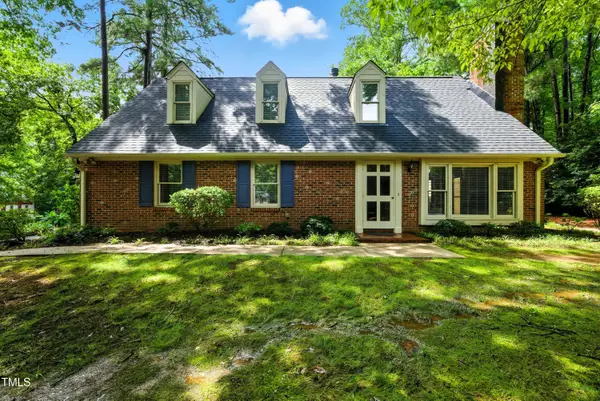 $345,000Active3 beds 3 baths1,620 sq. ft.
$345,000Active3 beds 3 baths1,620 sq. ft.5539 Hamstead Crossing, Raleigh, NC 27612
MLS# 10115666Listed by: ADORN REALTY - New
 $675,000Active4 beds 3 baths2,923 sq. ft.
$675,000Active4 beds 3 baths2,923 sq. ft.2013 Eagleton Circle, Raleigh, NC 27609
MLS# 10115675Listed by: LONG & FOSTER REAL ESTATE INC/RALEIGH - New
 $335,000Active3 beds 2 baths1,221 sq. ft.
$335,000Active3 beds 2 baths1,221 sq. ft.4112 Timberbrook Drive, Raleigh, NC 27616
MLS# 10115681Listed by: LPT REALTY LLC - New
 $675,000Active4 beds 4 baths2,945 sq. ft.
$675,000Active4 beds 4 baths2,945 sq. ft.12340 Beestone Lane, Raleigh, NC 27614
MLS# 10115683Listed by: LPT REALTY LLC
