4119 English Garden Way, Raleigh, NC 27612
Local realty services provided by:ERA Strother Real Estate
Listed by: van fletcher
Office: allen tate/raleigh-glenwood
MLS#:10133656
Source:RD
Price summary
- Price:$1,575,000
- Price per sq. ft.:$324.61
- Monthly HOA dues:$158.33
About this home
Qatar Airways knows how to pamper its flyers.
The award-winning carrier has outfitted 92 of its quiet, wide-body Airbus A350s with Qsuite cabins, designed to deliver an unmatched experience in privacy and comfort. So sumptuous, you forget you are 38,000 feet in the air... until you glance out the window and watch the earth unfold beneath you.
This home captures that same alchemy. Restorative. Spacious. Purpose built for luxury, both quiet and complete. A mahogany-paneled study. Soaring coffered ceilings. Curated lighting. Copious built-in cabinetry. The finest kitchen appliances. Conditioned storage. Nothing overlooked. Every detail considered.
Like the horizon views from a Qsuite just aft of the jetliner's left wing, the back porch offers a singular vantage, elevated above a beautiful pocket park with sightlines unmatched anywhere else in the neighborhood.
All that's missing is a flight attendant gliding past with champagne and a warm towel.©
Contact an agent
Home facts
- Year built:2006
- Listing ID #:10133656
- Added:50 day(s) ago
- Updated:January 08, 2026 at 08:34 AM
Rooms and interior
- Bedrooms:3
- Total bathrooms:5
- Full bathrooms:3
- Half bathrooms:2
- Living area:4,852 sq. ft.
Heating and cooling
- Cooling:Central Air, Dual
- Heating:Central, Forced Air
Structure and exterior
- Roof:Shingle
- Year built:2006
- Building area:4,852 sq. ft.
- Lot area:0.33 Acres
Schools
- High school:Wake - Broughton
- Middle school:Wake - Oberlin
- Elementary school:Wake - Stough
Utilities
- Water:Public, Water Connected
- Sewer:Public Sewer, Sewer Connected
Finances and disclosures
- Price:$1,575,000
- Price per sq. ft.:$324.61
- Tax amount:$10,040
New listings near 4119 English Garden Way
- New
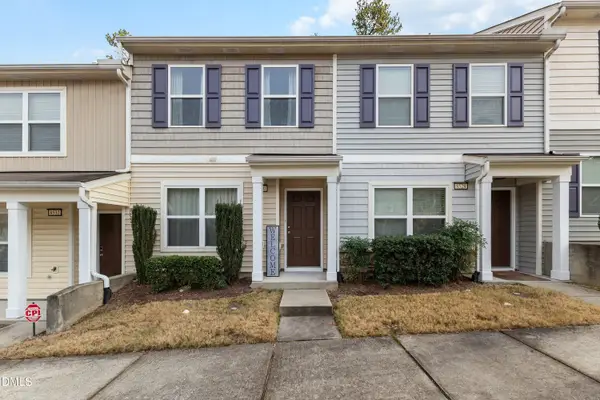 $250,000Active2 beds 3 baths1,272 sq. ft.
$250,000Active2 beds 3 baths1,272 sq. ft.8530 Quarton Drive, Raleigh, NC 27616
MLS# 10139898Listed by: EXP REALTY LLC - New
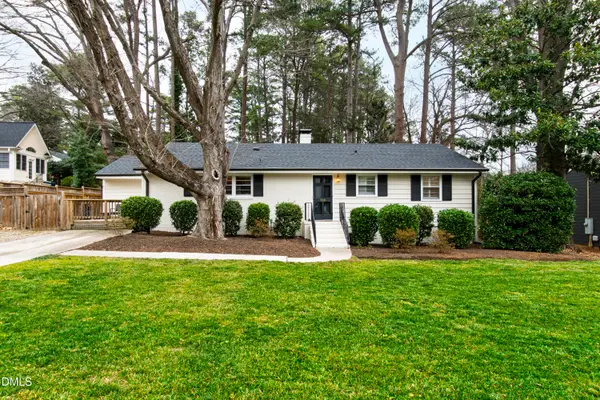 $765,000Active3 beds 2 baths1,610 sq. ft.
$765,000Active3 beds 2 baths1,610 sq. ft.908 Brookwood Drive, Raleigh, NC 27607
MLS# 10139841Listed by: HODGE & KITTRELL SOTHEBY'S INT - New
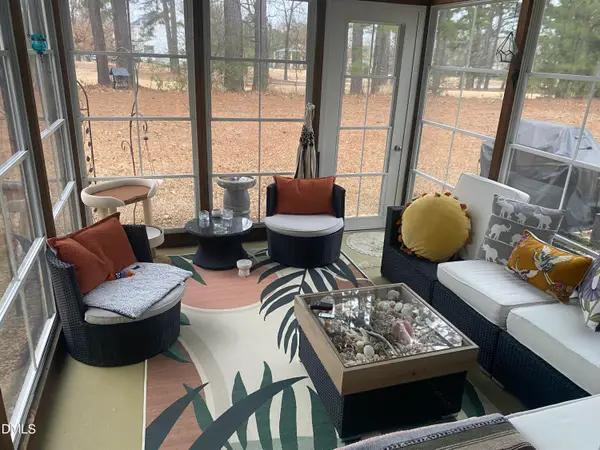 $302,000Active3 beds 3 baths1,277 sq. ft.
$302,000Active3 beds 3 baths1,277 sq. ft.2136 Persimmon Ridge Drive, Raleigh, NC 27604
MLS# 10139851Listed by: EXP REALTY LLC - Coming SoonOpen Sat, 12 to 2pm
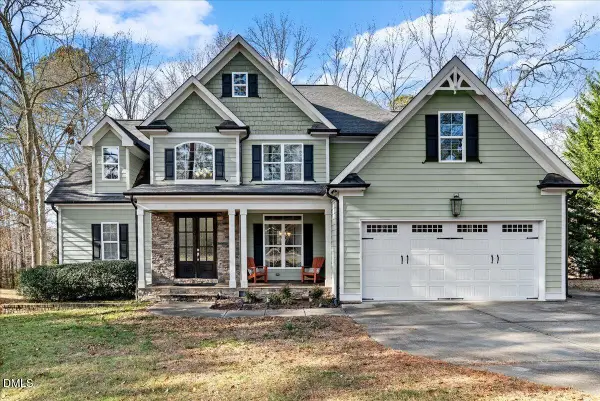 $819,900Coming Soon4 beds 4 baths
$819,900Coming Soon4 beds 4 baths4821 Sweet Chestnut Lane, Raleigh, NC 27610
MLS# 10139858Listed by: VIVID PROPERTY GROUP - New
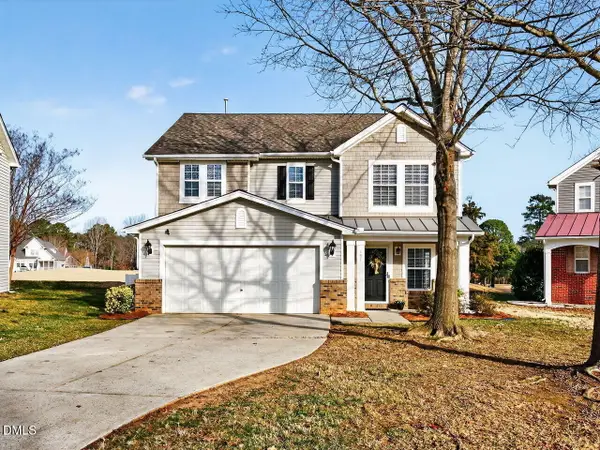 $385,000Active3 beds 3 baths2,188 sq. ft.
$385,000Active3 beds 3 baths2,188 sq. ft.191 Solheim Lane, Raleigh, NC 27603
MLS# 10139867Listed by: AW REALTY GROUP - New
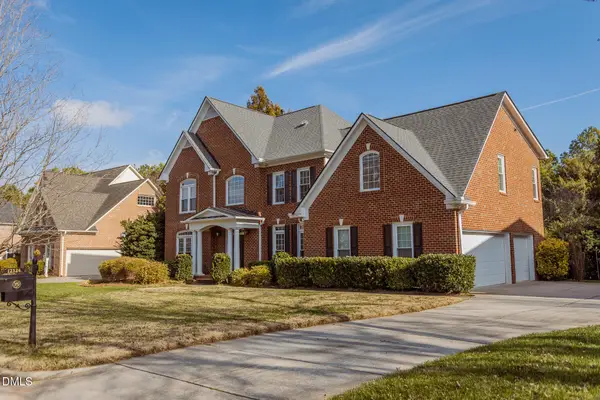 $855,000Active5 beds 5 baths4,035 sq. ft.
$855,000Active5 beds 5 baths4,035 sq. ft.12324 Canolder Street, Raleigh, NC 27614
MLS# 10139804Listed by: JANET G. HALL REALTY LLC - New
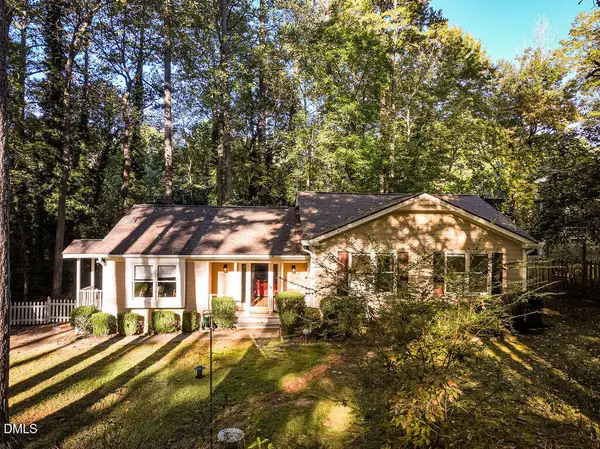 $475,000Active3 beds 2 baths1,534 sq. ft.
$475,000Active3 beds 2 baths1,534 sq. ft.5613 Oldtowne Road, Raleigh, NC 27612
MLS# 10139811Listed by: LPT REALTY, LLC - New
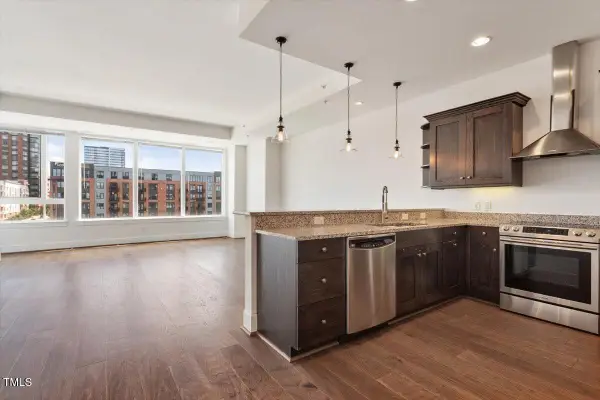 $345,000Active1 beds 1 baths959 sq. ft.
$345,000Active1 beds 1 baths959 sq. ft.400 W North Street #732, Raleigh, NC 27603
MLS# 10139782Listed by: DOGWOOD PROPERTIES - New
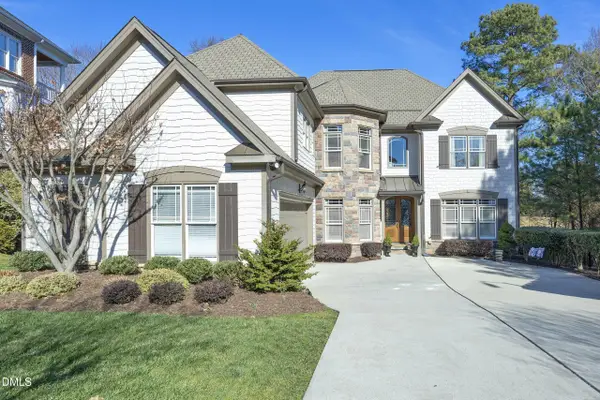 $989,900Active5 beds 6 baths4,852 sq. ft.
$989,900Active5 beds 6 baths4,852 sq. ft.2705 Peachleaf Street, Raleigh, NC 27614
MLS# 10139794Listed by: COLDWELL BANKER HPW - New
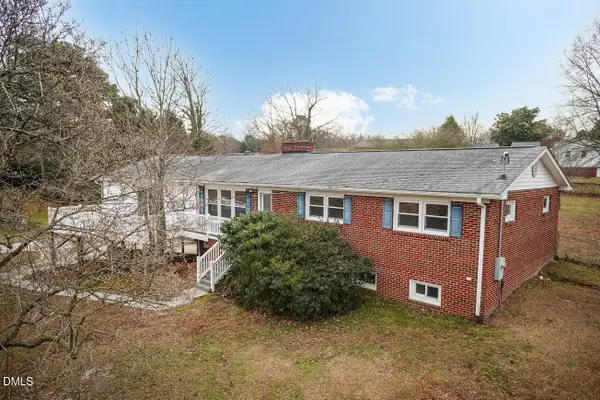 $425,000Active3 beds 2 baths2,713 sq. ft.
$425,000Active3 beds 2 baths2,713 sq. ft.4000 Donna Road, Raleigh, NC 27604
MLS# 10139726Listed by: EXP REALTY, LLC - C
