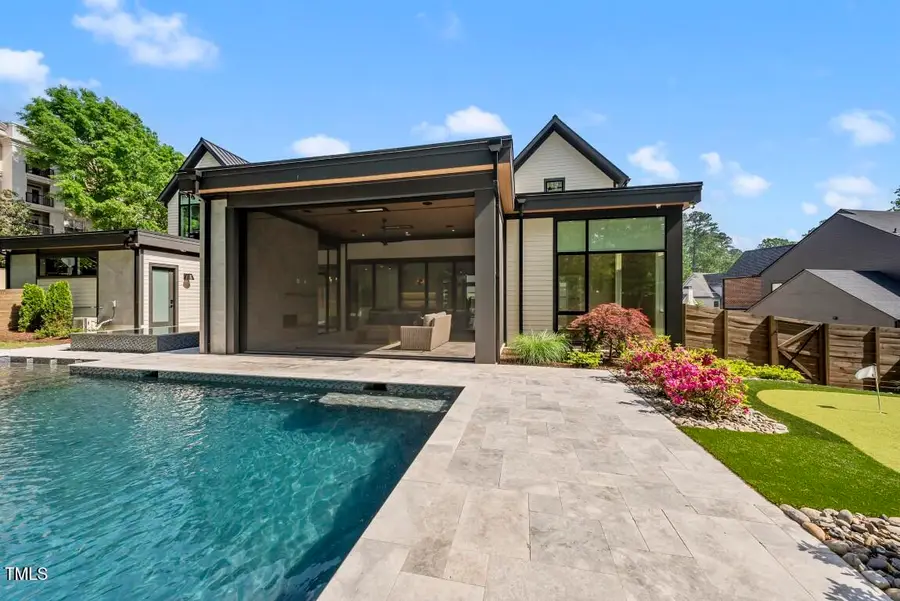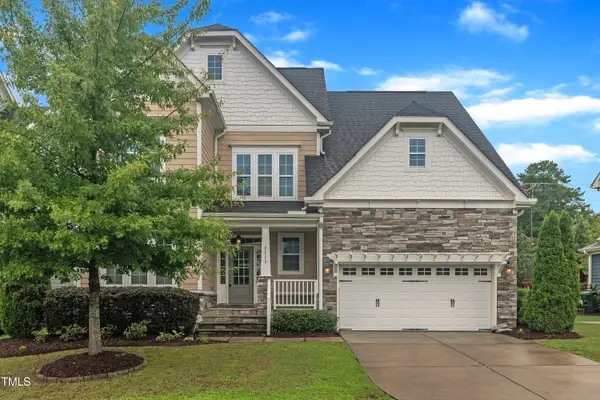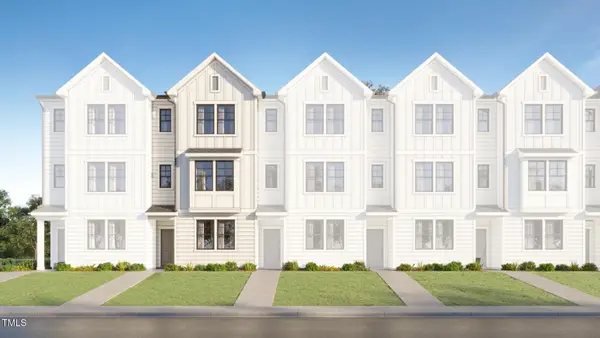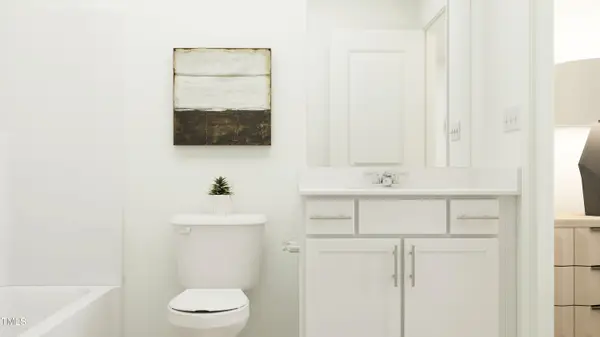4139 Rockingham Drive, Raleigh, NC 27609
Local realty services provided by:ERA Pacesetters



4139 Rockingham Drive,Raleigh, NC 27609
$4,500,000
- 6 Beds
- 8 Baths
- 6,734 sq. ft.
- Single family
- Pending
Listed by:jim allen
Office:coldwell banker hpw
MLS#:10091987
Source:RD
Price summary
- Price:$4,500,000
- Price per sq. ft.:$668.25
About this home
This Exquisite Modern Luxury Estate showcasing timeless elegance and exceptional design. Located in a coveted location, just short walking distance to all North Hills has to offer. Enter through a grand foyer that sets the stage for refined living with a sleek glass-enclosed wine room, a soaring two-story family room with a dramatic tile-wrapped feature wall and linear fireplace. A chef's gourmet kitchen with quartz and high-end appliances. Step outside to your private resort-style retreat featuring a luxurious saltwater pool with waterfall and spa, a personal putting green, and an expansive outdoor living area complete with phantom screens and a fully equipped outdoor kitchen. Perfect for entertaining, with upstairs game room with a full wet bar. The primary suite is a true sanctuary, complete with a spa-style bath, soaking tub, and zero entry shower. A rare blend of comfort and modern sophistication.
Contact an agent
Home facts
- Year built:2025
- Listing Id #:10091987
- Added:111 day(s) ago
- Updated:August 05, 2025 at 07:27 AM
Rooms and interior
- Bedrooms:6
- Total bathrooms:8
- Full bathrooms:6
- Half bathrooms:2
- Living area:6,734 sq. ft.
Heating and cooling
- Cooling:Ceiling Fan(s), Central Air, Electric, Zoned
- Heating:Central, Electric, Fireplace(s), Forced Air, Heat Pump, Natural Gas, Zoned
Structure and exterior
- Roof:Metal, Rubber
- Year built:2025
- Building area:6,734 sq. ft.
- Lot area:0.42 Acres
Schools
- High school:Wake - Sanderson
- Middle school:Wake - Carroll
- Elementary school:Wake - Brooks
Utilities
- Water:Public, Water Connected
- Sewer:Public Sewer, Sewer Connected
Finances and disclosures
- Price:$4,500,000
- Price per sq. ft.:$668.25
New listings near 4139 Rockingham Drive
- New
 $295,000Active4 beds 4 baths1,330 sq. ft.
$295,000Active4 beds 4 baths1,330 sq. ft.2021 Wolftech Lane #102, Raleigh, NC 27603
MLS# 10115860Listed by: DASH CAROLINA - New
 $315,000Active3 beds 2 baths1,307 sq. ft.
$315,000Active3 beds 2 baths1,307 sq. ft.6009 Woodcrest Drive, Raleigh, NC 27603
MLS# 10115862Listed by: REFERRAL REALTY US LLC - New
 $475,000Active4 beds 3 baths3,030 sq. ft.
$475,000Active4 beds 3 baths3,030 sq. ft.7605 Channery Way, Raleigh, NC 27616
MLS# 10115868Listed by: EXP REALTY LLC - New
 $900,000Active5 beds 4 baths3,438 sq. ft.
$900,000Active5 beds 4 baths3,438 sq. ft.7713 Stonehenge Farm Lane, Raleigh, NC 27613
MLS# 10115873Listed by: SMART CHOICE REALTY COMPANY  $485,427Pending4 beds 4 baths1,853 sq. ft.
$485,427Pending4 beds 4 baths1,853 sq. ft.723 Orchard Vista Circle, Raleigh, NC 27606
MLS# 10115845Listed by: SDH RALEIGH LLC- New
 $343,435Active3 beds 4 baths2,115 sq. ft.
$343,435Active3 beds 4 baths2,115 sq. ft.2305 Oakwood Meadows Lane, Raleigh, NC 27604
MLS# 10115828Listed by: LENNAR CAROLINAS LLC - New
 $343,435Active3 beds 4 baths2,115 sq. ft.
$343,435Active3 beds 4 baths2,115 sq. ft.2307 Oakwood Meadows Lane, Raleigh, NC 27604
MLS# 10115830Listed by: LENNAR CAROLINAS LLC - New
 $334,435Active3 beds 4 baths2,115 sq. ft.
$334,435Active3 beds 4 baths2,115 sq. ft.2309 Oakwood Meadows Lane, Raleigh, NC 27604
MLS# 10115832Listed by: LENNAR CAROLINAS LLC - New
 $355,935Active3 beds 4 baths2,115 sq. ft.
$355,935Active3 beds 4 baths2,115 sq. ft.2311 Oakwood Meadows Lane, Raleigh, NC 27604
MLS# 10115836Listed by: LENNAR CAROLINAS LLC - New
 $500,000Active2 beds 1 baths940 sq. ft.
$500,000Active2 beds 1 baths940 sq. ft.1408 Courtland Drive, Raleigh, NC 27604
MLS# 10115842Listed by: COMPASS -- RALEIGH
