414 Chavis Way, Raleigh, NC 27601
Local realty services provided by:ERA Strother Real Estate
414 Chavis Way,Raleigh, NC 27601
$718,900
- 2 Beds
- 4 Baths
- 1,764 sq. ft.
- Townhouse
- Active
Listed by: hilary reaves
Office: nexthome triangle properties
MLS#:10099347
Source:RD
Price summary
- Price:$718,900
- Price per sq. ft.:$407.54
- Monthly HOA dues:$315
About this home
Better Than New, Ready Now. INCENTIVE! $15,000 toward closing costs for contracts that close by Dec 31, 2025. Buy down your rate or use it to style up the home your way. Turnkey modernist home just steps from Transfer Co. Food Hall, the greenway, and Chavis Park featuring Home automation system for lighting, blinds, and music, plus an EV Charger. The chef's kitchen centers the main floor with Bluestar PRO style gas range, quartz counters, high-end appliances, and solid-oak floors that carry through bright, open living spaces. Windows are placed with purpose — skyline to the west, trees to the east, never peering into your neighbor's breakfast room. The morning light filters through the floating staircase, creating artistic shadows on the wall. Downstairs, a FLEX space with its own powder room adapts easily — office, guest suite, or gym — and connects to your private garage. Built by CT Wilson and designed by Clearscapes, this home combines local craftsmanship with enduring modern design. Plus it's in the heart of Downtown Raleigh, 4 blocks from Moore Square. The property qualifies for a $5000 grant using PNC's program to use toward down payment.
Contact an agent
Home facts
- Year built:2019
- Listing ID #:10099347
- Added:210 day(s) ago
- Updated:December 19, 2025 at 04:14 PM
Rooms and interior
- Bedrooms:2
- Total bathrooms:4
- Full bathrooms:2
- Half bathrooms:2
- Living area:1,764 sq. ft.
Heating and cooling
- Cooling:Central Air
- Heating:Heat Pump
Structure and exterior
- Roof:Rubber
- Year built:2019
- Building area:1,764 sq. ft.
- Lot area:0.03 Acres
Schools
- High school:Wake - Broughton
- Middle school:Wake - Ligon
- Elementary school:Wake - Hunter
Utilities
- Water:Public
- Sewer:Public Sewer
Finances and disclosures
- Price:$718,900
- Price per sq. ft.:$407.54
- Tax amount:$6,364
New listings near 414 Chavis Way
- Coming Soon
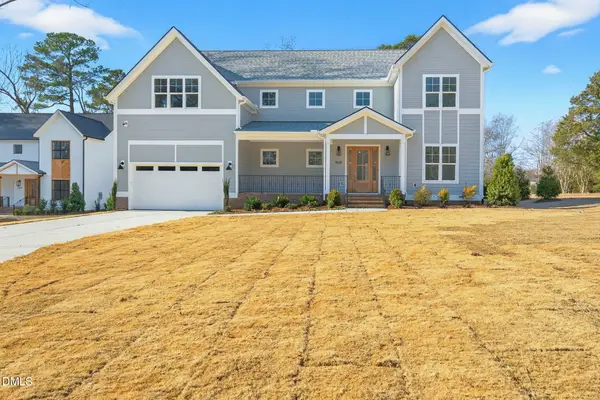 $1,999,850Coming Soon4 beds 4 baths
$1,999,850Coming Soon4 beds 4 baths7829 Penny Road, Raleigh, NC 27606
MLS# 10138362Listed by: RE/MAX UNITED - Open Sat, 2 to 4pmNew
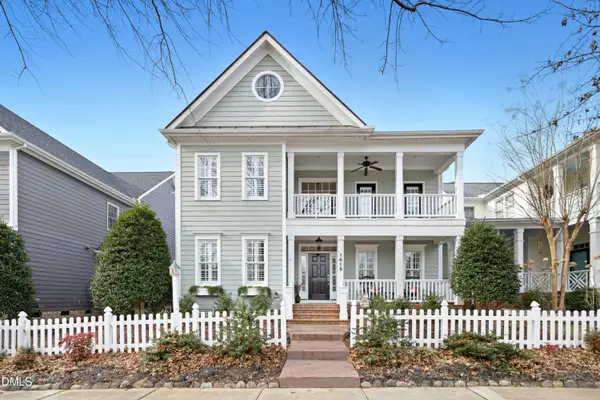 $750,000Active3 beds 3 baths3,038 sq. ft.
$750,000Active3 beds 3 baths3,038 sq. ft.1615 Elegance Drive, Raleigh, NC 27614
MLS# 10138346Listed by: ALLEN TATE/RALEIGH-GLENWOOD - New
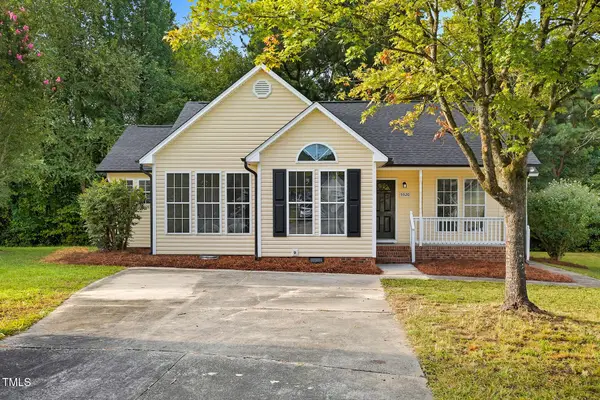 $299,900Active3 beds 2 baths1,302 sq. ft.
$299,900Active3 beds 2 baths1,302 sq. ft.5520 Oregon Landing Place, Raleigh, NC 27610
MLS# 10138348Listed by: BRASWELL REALTY - New
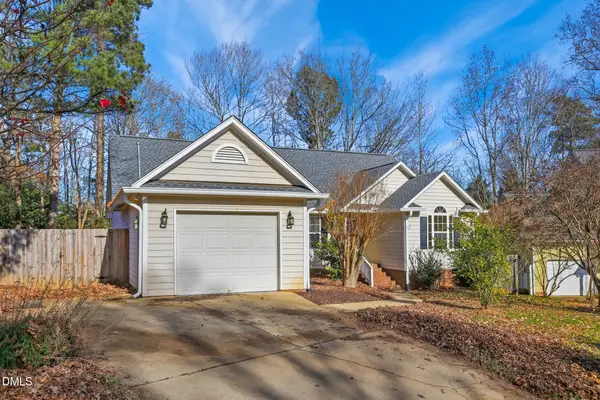 $400,000Active3 beds 2 baths1,534 sq. ft.
$400,000Active3 beds 2 baths1,534 sq. ft.1808 Betry Place, Raleigh, NC 27603
MLS# 10138341Listed by: REAL BROKER, LLC - New
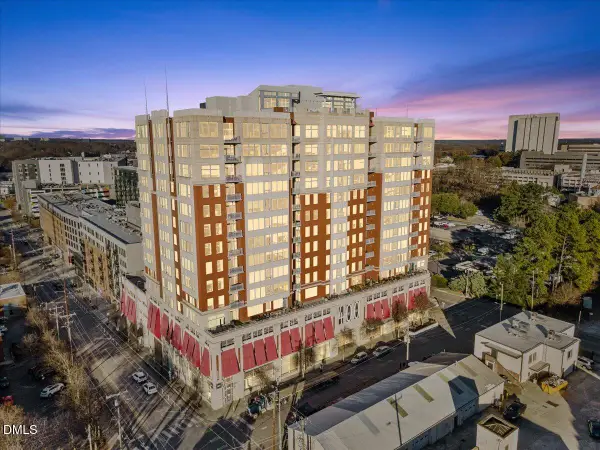 $345,000Active1 beds 1 baths1,023 sq. ft.
$345,000Active1 beds 1 baths1,023 sq. ft.400 W North Street #900, Raleigh, NC 27603
MLS# 10138329Listed by: EXP REALTY LLC - New
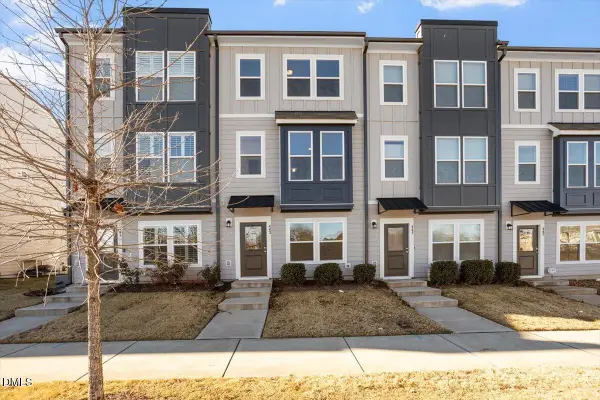 $340,000Active2 beds 2 baths1,604 sq. ft.
$340,000Active2 beds 2 baths1,604 sq. ft.443 N Fisher Street, Raleigh, NC 27610
MLS# 10138315Listed by: COLDWELL BANKER HPW - New
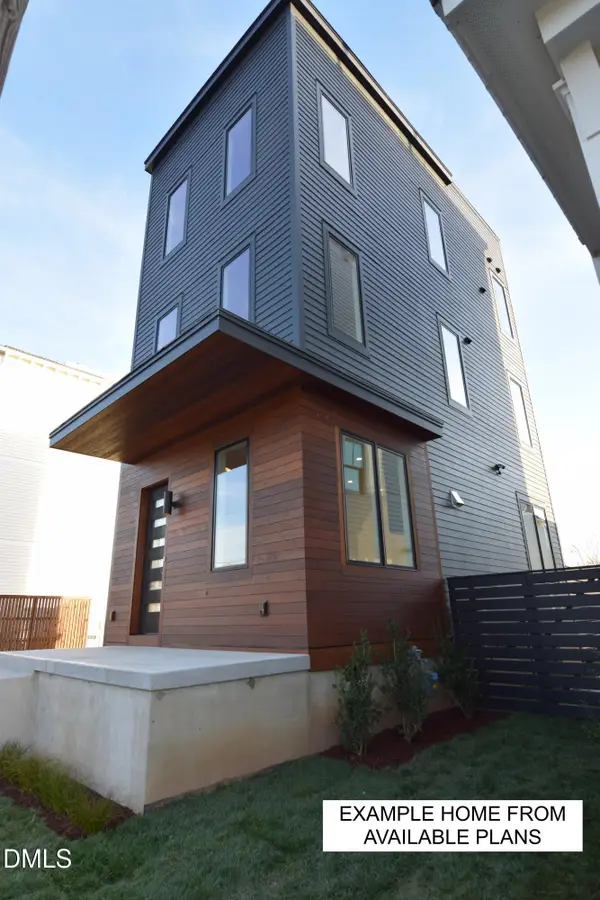 $225,000Active0.04 Acres
$225,000Active0.04 Acres1614 Ellen Dawson Way, Raleigh, NC 27603
MLS# 10138316Listed by: CITYSPACE MANAGEMENT - New
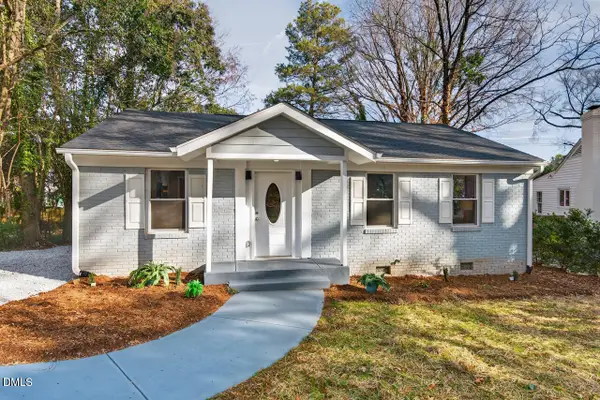 $674,900Active3 beds 3 baths1,339 sq. ft.
$674,900Active3 beds 3 baths1,339 sq. ft.1944 Fairfield Drive, Raleigh, NC 27608
MLS# 10138312Listed by: BERKSHIRE HATHAWAY HOMESERVICE - New
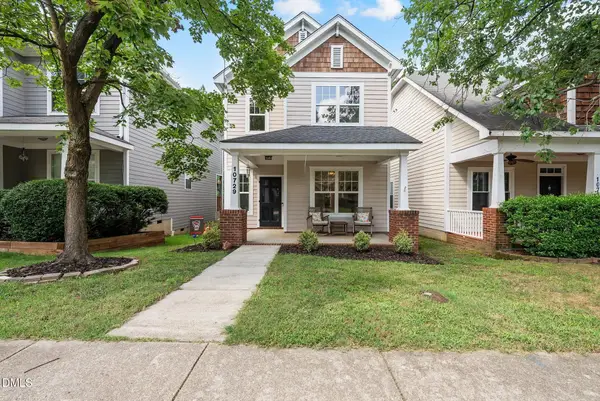 $430,000Active3 beds 3 baths1,689 sq. ft.
$430,000Active3 beds 3 baths1,689 sq. ft.10729 Cokesbury Lane, Raleigh, NC 27614
MLS# 10138266Listed by: NCHOMESTEAD - Coming Soon
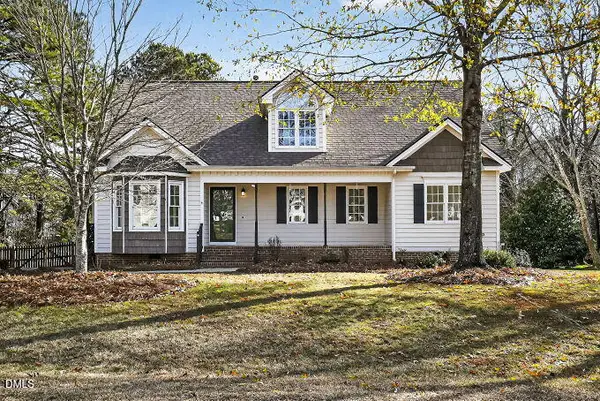 $454,900Coming Soon4 beds 3 baths
$454,900Coming Soon4 beds 3 baths6733 Oviedo Drive, Raleigh, NC 27603
MLS# 10138267Listed by: KELLER WILLIAMS ELITE REALTY
