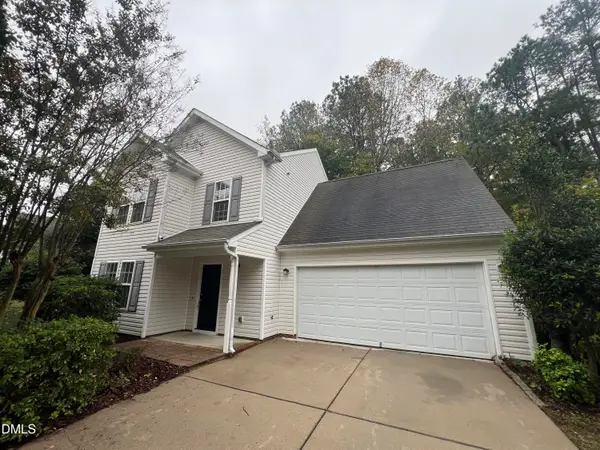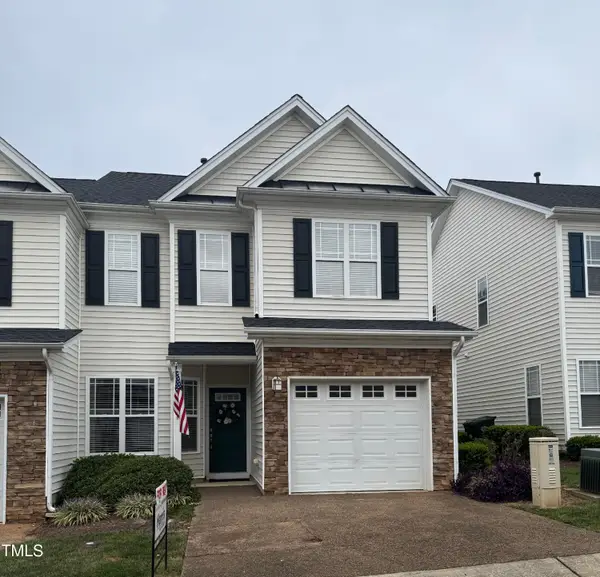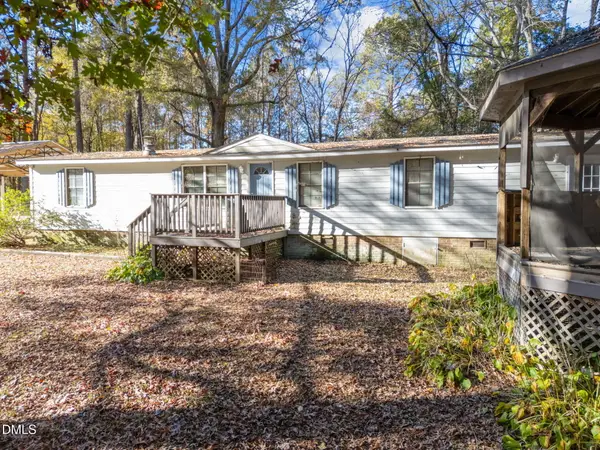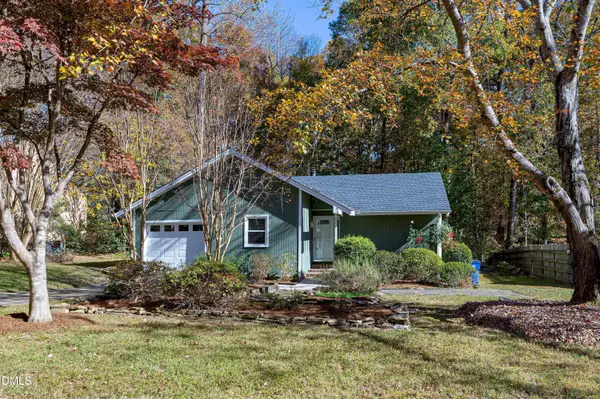4206 Laurel Ridge Drive, Raleigh, NC 27612
Local realty services provided by:ERA Pacesetters
Listed by: summer l bowen-adams
Office: sold by summer real estate
MLS#:10125291
Source:RD
Price summary
- Price:$750,000
- Price per sq. ft.:$313.02
About this home
Welcome to this beautifully renovated 4 bedroom/3 bath home tucked away on nearly half an acre in one of Raleigh's most desirable areas. Thoughtfully updated with over $175,000 in upgrades/improvements, this home combines high-end finishes, functional living spaces, and a RARE flat backyard that offers endless potential.
This home pulls you in the minute you step inside with it's open-concept. The main living and dining area was custom designed by Sigmon Construction, complete with custom cabinetry, and top-of-the-line kitchen appliances including a 36' Bluestar gas range, Miele coffee system, Custom vent hood with exhaust, Sharp drawer microwave, and pot filler. Large Pella windows and a three-panel sliding door (all new in 2025) bring in amazing natural light.
The lower level is perfect for guests or multigenerational living with its private en-suite bedroom, family living room with fireplace, zero-entry shower, and step-free access from both the garage and front entry. The garage includes built-in storage and a work counter.
Outdoor living is equally impressive with a paved patio, built-in natural gas grill, and a spacious, fenced backyard with blueberry bushes, vegetable garden beds, and room for a pool or ADU. Additional highlights include: Tankless water heater, Trane furnace (2025), and newer AC (2021) Drip irrigation system and updated drainage with French drains, Renovated primary bathroom (2022), New driveway (2022)
Located minutes from Downtown Raleigh, RDU, NC State, North Hills, and Cary, this home also offers walkable access to the Raleigh Greenway system (just minutes from the home), Oak Park pool, Crabtree Valley Mall, and Laurel Hills Park. The neighborhood is known for its welcoming community, garden club, and seasonal events.
Contact an agent
Home facts
- Year built:1962
- Listing ID #:10125291
- Added:44 day(s) ago
- Updated:November 15, 2025 at 06:42 PM
Rooms and interior
- Bedrooms:4
- Total bathrooms:3
- Full bathrooms:3
- Living area:2,396 sq. ft.
Heating and cooling
- Cooling:Central Air, Electric
- Heating:Forced Air, Natural Gas
Structure and exterior
- Roof:Shingle
- Year built:1962
- Building area:2,396 sq. ft.
- Lot area:0.46 Acres
Schools
- High school:Wake - Broughton
- Middle school:Wake - Oberlin
- Elementary school:Wake - Stough
Utilities
- Water:Public
- Sewer:Public Sewer
Finances and disclosures
- Price:$750,000
- Price per sq. ft.:$313.02
- Tax amount:$4,823
New listings near 4206 Laurel Ridge Drive
- Coming Soon
 $344,900Coming Soon4 beds 3 baths
$344,900Coming Soon4 beds 3 baths3812 Lodgepole Lane, Raleigh, NC 27616
MLS# 10133359Listed by: INTEGRA REALTY - New
 $384,900Active3 beds 3 baths1,860 sq. ft.
$384,900Active3 beds 3 baths1,860 sq. ft.2513 Asher View Court, Raleigh, NC 27606
MLS# 10133343Listed by: HARRIS REALTY COMPANY - New
 $375,000Active3 beds 4 baths2,309 sq. ft.
$375,000Active3 beds 4 baths2,309 sq. ft.4029 Strickland Farm Road, Raleigh, NC 27604
MLS# 10133345Listed by: NORTHGROUP REAL ESTATE, INC. - New
 $439,900Active2 beds 2 baths1,104 sq. ft.
$439,900Active2 beds 2 baths1,104 sq. ft.320 W Martin Street #205, Raleigh, NC 27601
MLS# 10133338Listed by: RICH REALTY GROUP - New
 $400,000Active2 beds 2 baths1,032 sq. ft.
$400,000Active2 beds 2 baths1,032 sq. ft.517 Ashebrook Drive, Raleigh, NC 27609
MLS# 10133331Listed by: LPT REALTY, LLC - Coming Soon
 $399,900Coming Soon4 beds 3 baths
$399,900Coming Soon4 beds 3 baths4715 Jelynn Street, Raleigh, NC 27616
MLS# 10133333Listed by: INTEGRA REALTY - Coming Soon
 $364,900Coming Soon4 beds 3 baths
$364,900Coming Soon4 beds 3 baths5301 Wenesly Court, Raleigh, NC 27616
MLS# 10133334Listed by: INTEGRA REALTY - Open Sun, 3 to 5pmNew
 $595,900Active4 beds 2 baths2,076 sq. ft.
$595,900Active4 beds 2 baths2,076 sq. ft.1605 Brierley Hill Court, Raleigh, NC 27610
MLS# 100541295Listed by: EXP REALTY LLC - C - New
 $925,000Active3 beds 4 baths4,366 sq. ft.
$925,000Active3 beds 4 baths4,366 sq. ft.9113 Mission Hills Court, Raleigh, NC 27617
MLS# 10133300Listed by: NAVIGATE REALTY - New
 $625,000Active3 beds 2 baths1,946 sq. ft.
$625,000Active3 beds 2 baths1,946 sq. ft.1023 Holmes Street, Raleigh, NC 27601
MLS# 10133301Listed by: KELLER WILLIAMS REALTY
