4213 Oak Park Road, Raleigh, NC 27612
Local realty services provided by:ERA Parrish Realty Legacy Group

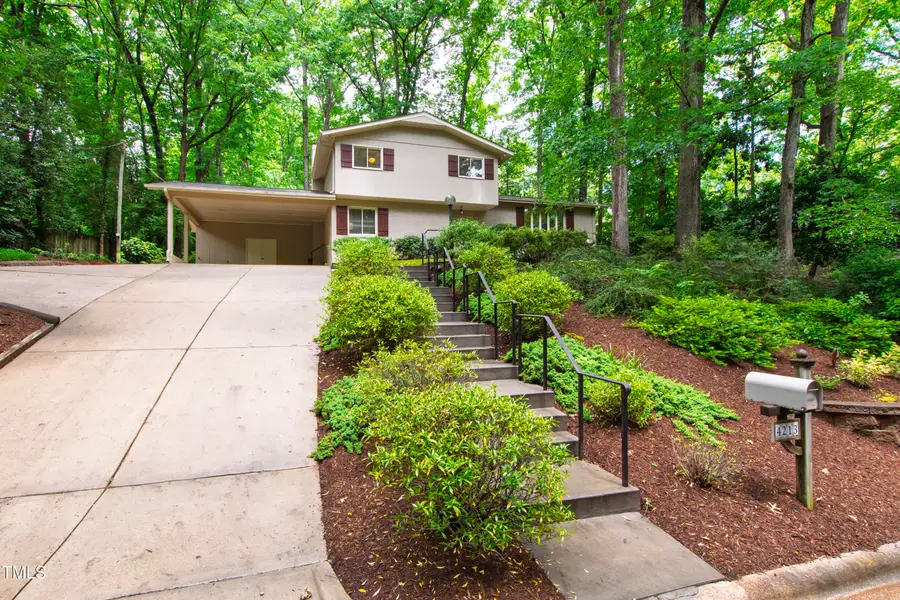
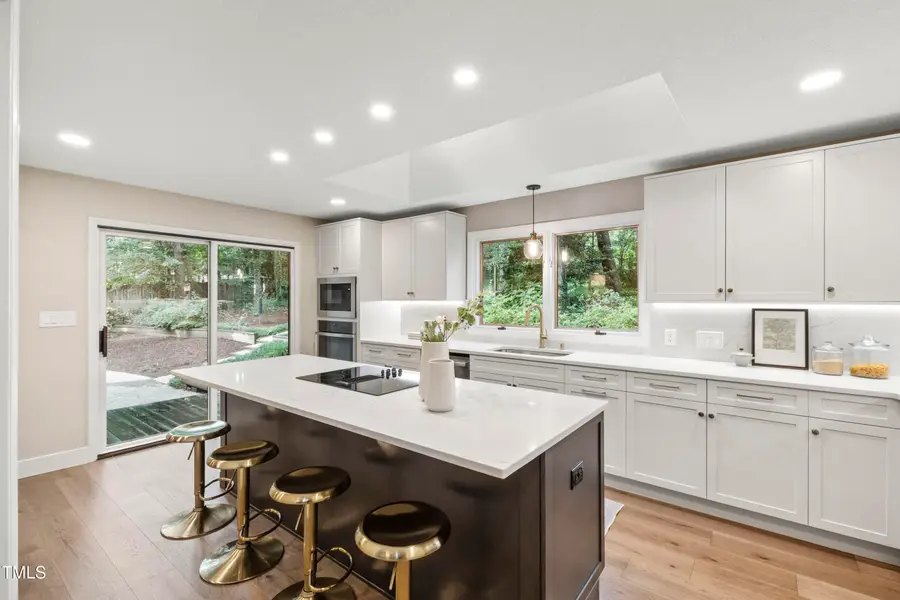
4213 Oak Park Road,Raleigh, NC 27612
$650,000
- 4 Beds
- 3 Baths
- 2,338 sq. ft.
- Single family
- Pending
Listed by:rachel goley lowe
Office:hodge & kittrell sotheby's int
MLS#:10096546
Source:RD
Price summary
- Price:$650,000
- Price per sq. ft.:$278.02
About this home
This spacious 4-bedroom home, tucked away in the established Oak Park neighborhood, has been lovingly cared for by its owners for nearly fifty years. A unique and open floor plan sets this home apart with features like vaulted ceilings, large windows, and multiple living spaces. The kitchen was completely remodeled in 2024 and presents like new. With beautiful new cabinetry, quartz countertops, and all new GE appliances it is an entertainer's dream. The kitchen and breakfast area flow seamlessly into the family room. Off of the family room you will also find a fourth bedroom that could easily function as an office. The backyard is a true oasis, filled with mature trees and landscaping. Enjoy the convenience of a spacious 2-car carport with an additional third parking space to the side. In the basement you will find a large unfinished area that could serve as a workshop or simply storage space. Choose to join the neighborhood pool, or spend your evenings walking or biking the greenway that is right by the home. With close proximity to shopping, dining and entertainment options, the location can't be beat.
Contact an agent
Home facts
- Year built:1970
- Listing Id #:10096546
- Added:86 day(s) ago
- Updated:August 05, 2025 at 07:27 AM
Rooms and interior
- Bedrooms:4
- Total bathrooms:3
- Full bathrooms:2
- Half bathrooms:1
- Living area:2,338 sq. ft.
Heating and cooling
- Cooling:Central Air
- Heating:Central, Forced Air
Structure and exterior
- Roof:Shingle
- Year built:1970
- Building area:2,338 sq. ft.
- Lot area:0.38 Acres
Schools
- High school:Wake - Broughton
- Middle school:Wake - Oberlin
- Elementary school:Wake - Stough
Utilities
- Water:Public
- Sewer:Public Sewer
Finances and disclosures
- Price:$650,000
- Price per sq. ft.:$278.02
- Tax amount:$4,793
New listings near 4213 Oak Park Road
- New
 $343,435Active3 beds 4 baths2,115 sq. ft.
$343,435Active3 beds 4 baths2,115 sq. ft.2305 Oakwood Meadows Lane, Raleigh, NC 27604
MLS# 10115828Listed by: LENNAR CAROLINAS LLC - New
 $343,435Active3 beds 4 baths2,115 sq. ft.
$343,435Active3 beds 4 baths2,115 sq. ft.2307 Oakwood Meadows Lane, Raleigh, NC 27604
MLS# 10115830Listed by: LENNAR CAROLINAS LLC - New
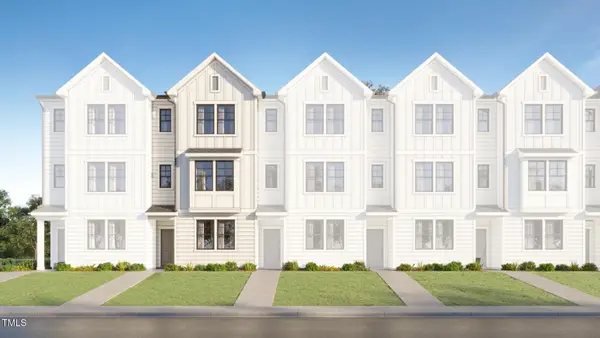 $334,435Active3 beds 4 baths2,115 sq. ft.
$334,435Active3 beds 4 baths2,115 sq. ft.2309 Oakwood Meadows Lane, Raleigh, NC 27604
MLS# 10115832Listed by: LENNAR CAROLINAS LLC - New
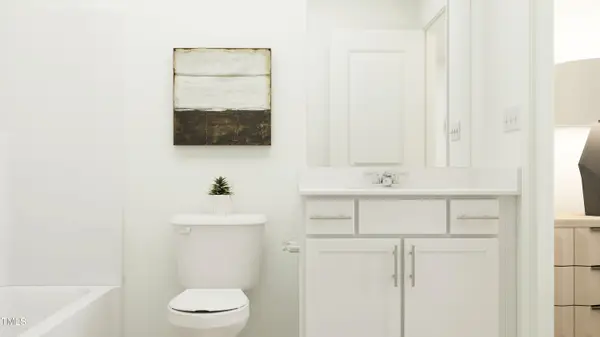 $355,935Active3 beds 4 baths2,115 sq. ft.
$355,935Active3 beds 4 baths2,115 sq. ft.2311 Oakwood Meadows Lane, Raleigh, NC 27604
MLS# 10115836Listed by: LENNAR CAROLINAS LLC - New
 $500,000Active2 beds 1 baths940 sq. ft.
$500,000Active2 beds 1 baths940 sq. ft.1408 Courtland Drive, Raleigh, NC 27604
MLS# 10115842Listed by: COMPASS -- RALEIGH - New
 $500,000Active10.95 Acres
$500,000Active10.95 Acres4040 Granite Ridge Trail, Raleigh, NC 27616
MLS# 10115851Listed by: COLDWELL BANKER HPW - New
 $675,000Active3 beds 3 baths1,569 sq. ft.
$675,000Active3 beds 3 baths1,569 sq. ft.711 New Road, Raleigh, NC 27608
MLS# 10115796Listed by: COMPASS -- CHAPEL HILL - DURHAM - New
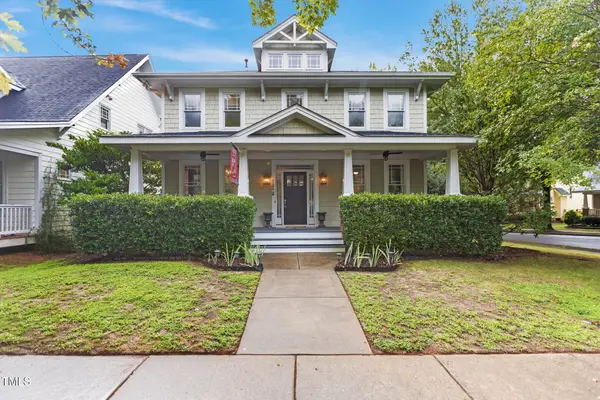 $585,000Active4 beds 3 baths2,181 sq. ft.
$585,000Active4 beds 3 baths2,181 sq. ft.2200 Caramoor Lane, Raleigh, NC 27614
MLS# 10115798Listed by: RICH REALTY GROUP - New
 $357,935Active3 beds 4 baths2,115 sq. ft.
$357,935Active3 beds 4 baths2,115 sq. ft.2301 Oakwood Meadows Lane, Raleigh, NC 27604
MLS# 10115819Listed by: LENNAR CAROLINAS LLC - New
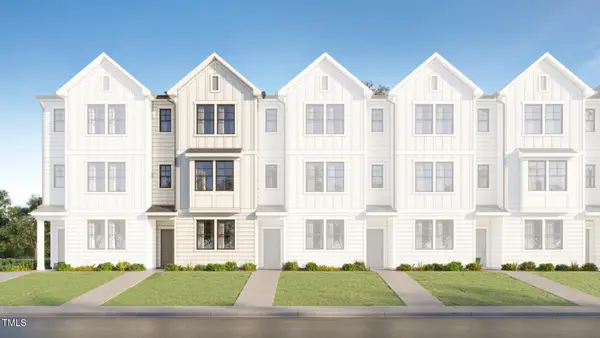 $334,435Active3 beds 4 baths2,115 sq. ft.
$334,435Active3 beds 4 baths2,115 sq. ft.2303 Oakwood Meadows Lane, Raleigh, NC 27604
MLS# 10115826Listed by: LENNAR CAROLINAS LLC

