4217 Grahamstone Road, Raleigh, NC 27610
Local realty services provided by:ERA Strother Real Estate
4217 Grahamstone Road,Raleigh, NC 27610
$1,359,000
- 3 Beds
- 6 Baths
- 5,404 sq. ft.
- Single family
- Active
Listed by:debbie england
Office:triangle midtown realty
MLS#:10102971
Source:RD
Price summary
- Price:$1,359,000
- Price per sq. ft.:$251.48
About this home
Nestled in a serene neighborhood, less than 3 miles from new 540 interchange at Poole Rd, this beautiful 3. 24 acre property boasts a perfect blend of modern amenities and charming outdoor features with the added convenience of having a detached 1500 sq ft building in your backyard. Completely updated, this gorgeous home has new paint throughout, newly refinished hardwood floors, three new heat pumps (two-2025, one -2024). Two water heaters were installed in 2024. New quartz countertops in the kitchen with new dishwasher, sink and faucets. Refrigerator, washer and dryer convey! New sunroom with mini split HVAC and LVP flooring. Primary bedroom suite has coffered ceiling and huge bathroom with separate whirlpool tub and shower.Enjoy the outdoor kitchen under the gazebo with gorgeous stone fireplace, or the patio with fire pit while watching the kids play in the treehouse or on the play equipment (all convey). The detached 1500 square foot building offichas ane area, bathroom, central HVAC and two car garage. There are two wells, a 13-zone irrigation system, water filtration system, composite decking, four total garages with epoxy flooring, intercom system, built in shelving, two butlers pantries with sinks, and two gas fireplaces. TVs, pool table do not convey. So many updates and features and move in ready!
Contact an agent
Home facts
- Year built:2001
- Listing ID #:10102971
- Added:138 day(s) ago
- Updated:October 29, 2025 at 03:39 PM
Rooms and interior
- Bedrooms:3
- Total bathrooms:6
- Full bathrooms:4
- Half bathrooms:2
- Living area:5,404 sq. ft.
Heating and cooling
- Cooling:Ceiling Fan(s), Central Air, Heat Pump, Wall Unit(s)
- Heating:Central, Electric, Heat Pump, Propane
Structure and exterior
- Roof:Shingle
- Year built:2001
- Building area:5,404 sq. ft.
- Lot area:3.24 Acres
Schools
- High school:Wake - East Wake
- Middle school:Wake - Wendell
- Elementary school:Wake - Lake Myra
Utilities
- Water:Well
- Sewer:Septic Tank
Finances and disclosures
- Price:$1,359,000
- Price per sq. ft.:$251.48
- Tax amount:$5,848
New listings near 4217 Grahamstone Road
- New
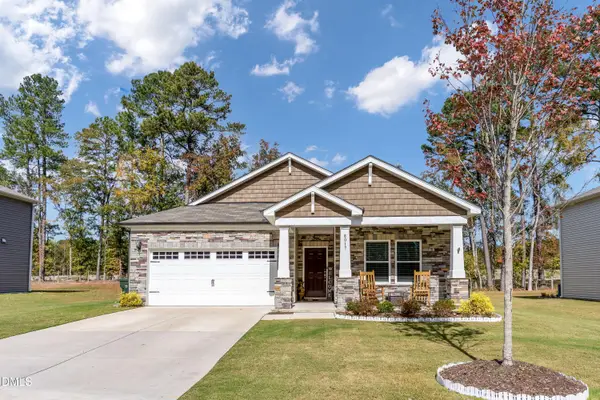 $461,900Active3 beds 2 baths1,855 sq. ft.
$461,900Active3 beds 2 baths1,855 sq. ft.8017 Toddwick Court, Raleigh, NC 27616
MLS# 10130241Listed by: TEAM ENCOMPASS - New
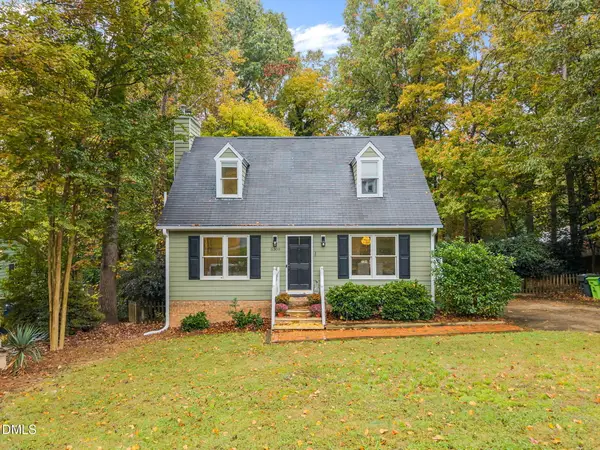 $495,000Active3 beds 3 baths1,516 sq. ft.
$495,000Active3 beds 3 baths1,516 sq. ft.5309 Ridgeloch Place, Raleigh, NC 27612
MLS# 10130245Listed by: RICH REALTY GROUP - Open Sun, 1 to 4pmNew
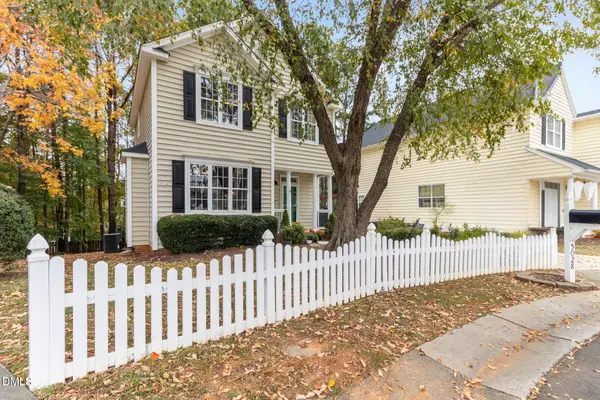 $365,000Active3 beds 3 baths1,385 sq. ft.
$365,000Active3 beds 3 baths1,385 sq. ft.5028 Morning Edge Drive, Raleigh, NC 27613
MLS# 10130224Listed by: EXP REALTY, LLC - C - New
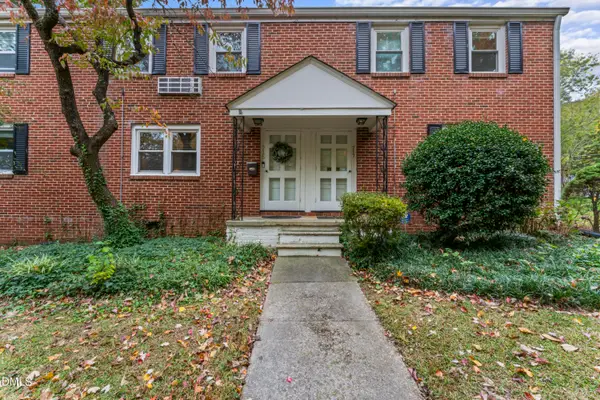 $285,000Active1 beds 1 baths818 sq. ft.
$285,000Active1 beds 1 baths818 sq. ft.715 Wade Avenue, Raleigh, NC 27605
MLS# 10130213Listed by: RE/MAX UNITED - Coming SoonOpen Sat, 1am to 3pm
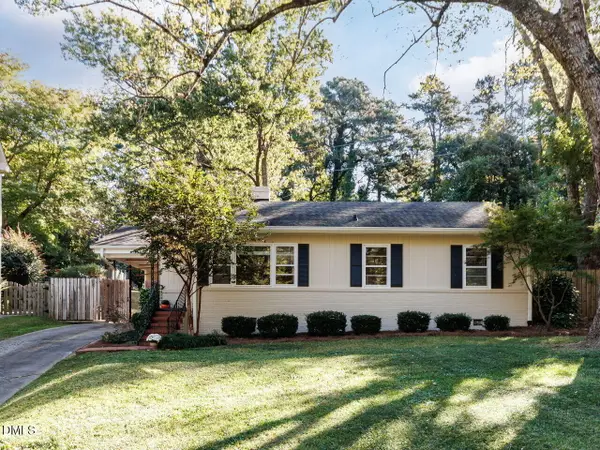 $629,900Coming Soon3 beds 1 baths
$629,900Coming Soon3 beds 1 baths1332 Banbury Road, Raleigh, NC 27607
MLS# 10130203Listed by: COLDWELL BANKER HPW - Coming Soon
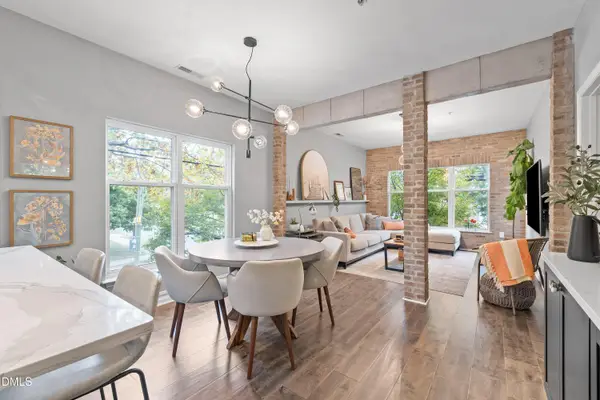 $425,000Coming Soon2 beds 2 baths
$425,000Coming Soon2 beds 2 baths508 S Person Street #207, Raleigh, NC 27601
MLS# 10130204Listed by: LIST 2 BUY, INC. - New
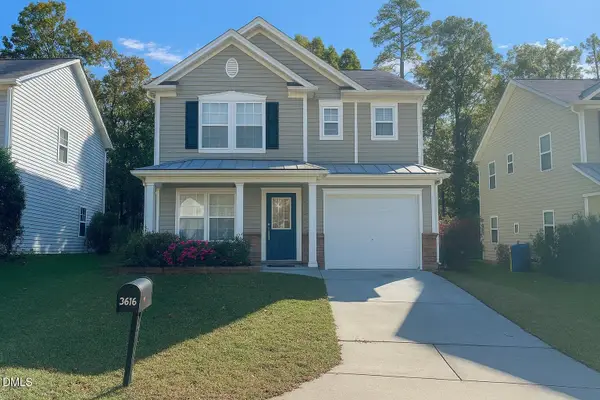 $340,000Active4 beds 3 baths1,971 sq. ft.
$340,000Active4 beds 3 baths1,971 sq. ft.3616 Marshlane Way, Raleigh, NC 27610
MLS# 10130194Listed by: FATHOM REALTY NC - Coming SoonOpen Sat, 12 to 2pm
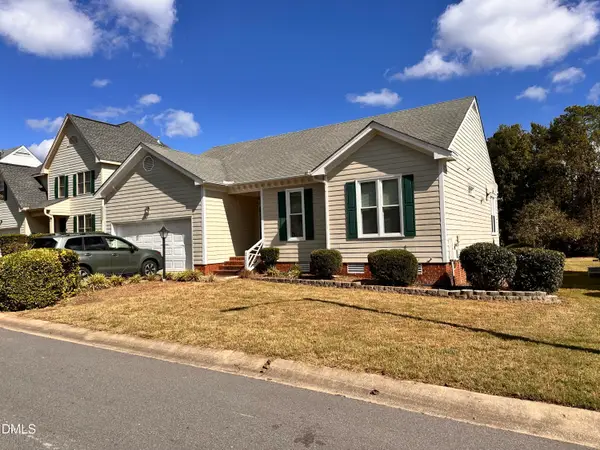 $375,000Coming Soon3 beds 2 baths
$375,000Coming Soon3 beds 2 baths2100 Laurel Valley Way, Raleigh, NC 27604
MLS# 10130195Listed by: CHRISTOPHER SHAW REAL ESTATE S - Coming Soon
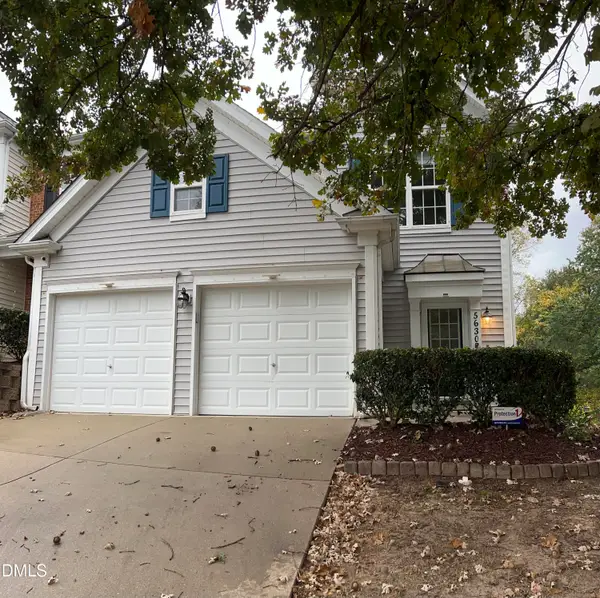 $389,000Coming Soon3 beds 3 baths
$389,000Coming Soon3 beds 3 baths5630 Berry Creek Circle, Raleigh, NC 27613
MLS# 10130191Listed by: CORCORAN DERONJA REAL ESTATE - New
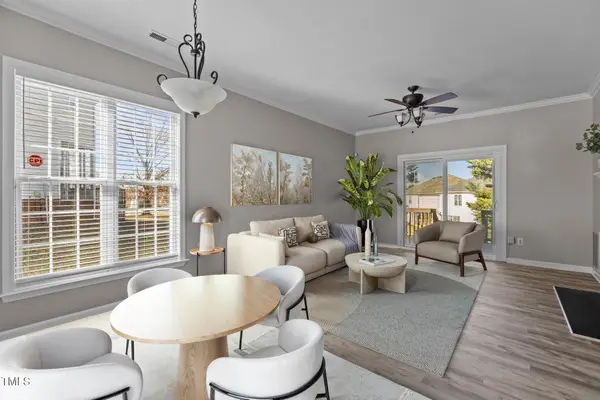 $260,000Active2 beds 2 baths1,099 sq. ft.
$260,000Active2 beds 2 baths1,099 sq. ft.5367 Cog Hill Court, Raleigh, NC 27604
MLS# 10130178Listed by: EXP REALTY LLC
