449 Parnell Drive, Raleigh, NC 27610
Local realty services provided by:ERA Live Moore

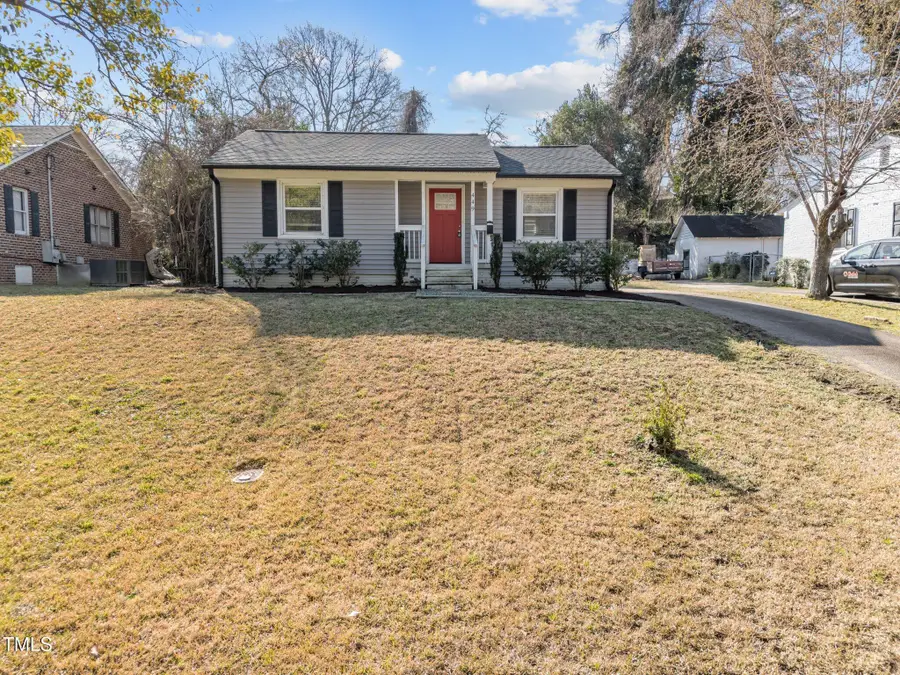

449 Parnell Drive,Raleigh, NC 27610
$299,900
- 2 Beds
- 1 Baths
- 961 sq. ft.
- Single family
- Active
Listed by:adrienne mickels
Office:raleigh custom realty, llc.
MLS#:10082126
Source:RD
Price summary
- Price:$299,900
- Price per sq. ft.:$312.07
About this home
*Ask agent about speical financing w/100% LTV, no mortgage insurance, 6K in down payment assistance & 5K in closing costs with First National Bank!!
Extensively updated bungalow in the prime Inside the Beltline Longacres neighborhood! This bright and open floor plan was completely renovated in 2020 with energy-efficient windows, a 25-year architectural shingle roof, and vinyl siding, fascia, and soffit. The stunning interior boasts smooth ceilings, fresh paint inside and out, and exotic hand-scraped bamboo floors throughout. The stylish kitchen features white shaker cabinets, Giallo Ornamental granite, and stainless steel appliances. The beautifully upgraded bathroom offers a designer vanity, Carrera tile shower, and long plank tile floors. Originally a 3-bedroom, the home has been reconfigured into a spacious 2-bedroom layout with a huge owner's suite and sitting area, with the potential to be converted back. Step outside to a spacious deck overlooking a private backyard, perfect for relaxing or entertaining. Enjoy added privacy with no homes across the street—just 5 acres of wooded land owned by the City of Raleigh. With a Walk Score of 82, this location is ''Very Walkable'', meaning most errands can be accomplished on foot. This home has also been a successful short-term rental, making it a fantastic investment opportunity. With updated HVAC, ductwork, water heater, custom doors, brushed nickel fixtures, and a moisture barrier, this move-in-ready home is a rare find in a coveted location! Too many updates to list! See special features sheet.
Contact an agent
Home facts
- Year built:1955
- Listing Id #:10082126
- Added:158 day(s) ago
- Updated:August 17, 2025 at 03:05 PM
Rooms and interior
- Bedrooms:2
- Total bathrooms:1
- Full bathrooms:1
- Living area:961 sq. ft.
Heating and cooling
- Cooling:Central Air
- Heating:Forced Air
Structure and exterior
- Roof:Shingle
- Year built:1955
- Building area:961 sq. ft.
- Lot area:0.24 Acres
Schools
- High school:Wake - Broughton
- Middle school:Wake - Moore Square Museum
- Elementary school:Wake - Poe
Utilities
- Water:Public, Water Connected
- Sewer:Public Sewer, Sewer Connected
Finances and disclosures
- Price:$299,900
- Price per sq. ft.:$312.07
- Tax amount:$2,551
New listings near 449 Parnell Drive
- Open Tue, 8am to 7pmNew
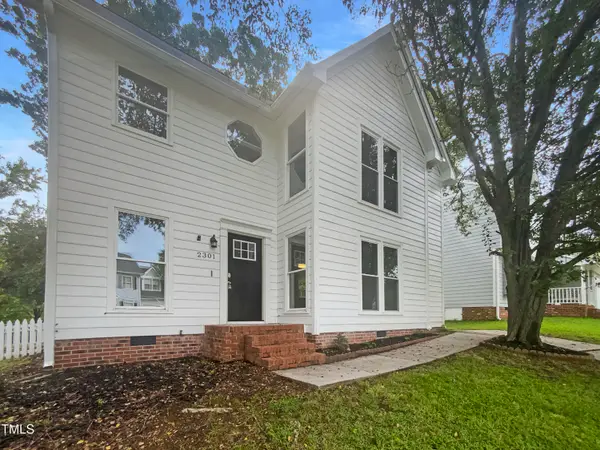 $387,000Active3 beds 3 baths1,577 sq. ft.
$387,000Active3 beds 3 baths1,577 sq. ft.2301 Declaration Drive, Raleigh, NC 27615
MLS# 10116535Listed by: OPENDOOR BROKERAGE LLC - New
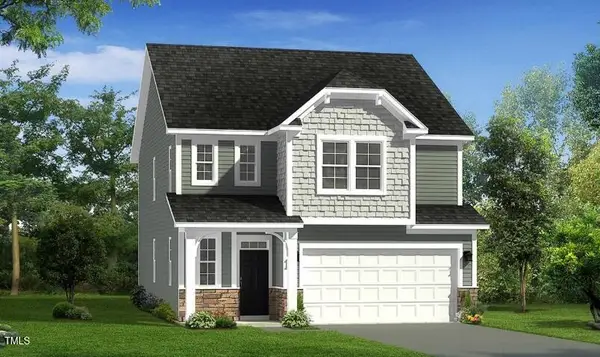 $449,250Active3 beds 3 baths1,987 sq. ft.
$449,250Active3 beds 3 baths1,987 sq. ft.5108 River Sand Trail, Raleigh, NC 27604
MLS# 10116541Listed by: DRB GROUP NORTH CAROLINA LLC - New
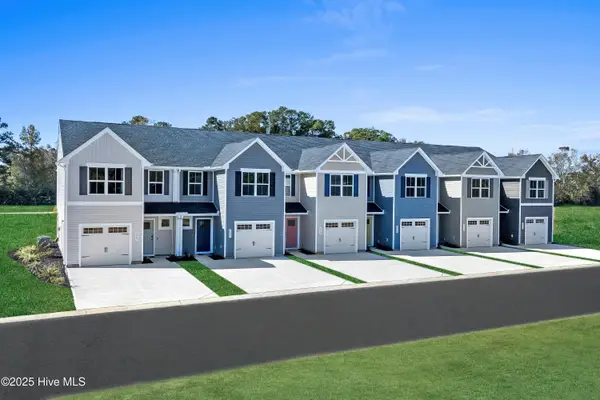 $245,560Active3 beds 2 baths1,442 sq. ft.
$245,560Active3 beds 2 baths1,442 sq. ft.2049 Lewis Creek Circle Ne, Winnabow, NC 28479
MLS# 100525626Listed by: NEXTHOME CAPE FEAR - Open Sat, 1 to 3pmNew
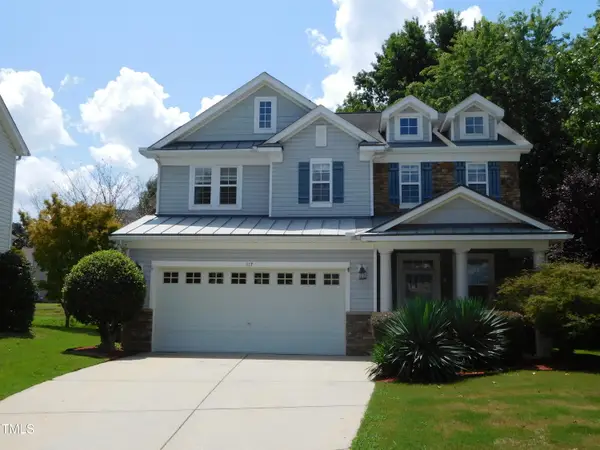 $390,000Active3 beds 3 baths2,142 sq. ft.
$390,000Active3 beds 3 baths2,142 sq. ft.117 Cupp Court, Raleigh, NC 27603
MLS# 10116505Listed by: EXP REALTY LLC - New
 $305,000Active3 beds 3 baths1,584 sq. ft.
$305,000Active3 beds 3 baths1,584 sq. ft.2220 Valley Edge Drive #106, Raleigh, NC 27614
MLS# 10116439Listed by: PREMIER ADVANTAGE REALTY INC - Coming Soon
 $925,000Coming Soon2 beds 3 baths
$925,000Coming Soon2 beds 3 baths11137 Bayberry Hills Drive, Raleigh, NC 27617
MLS# 10116392Listed by: NAVIGATE REALTY - New
 $275,000Active2 beds 2 baths1,400 sq. ft.
$275,000Active2 beds 2 baths1,400 sq. ft.5418 Ridgeloch Place, Raleigh, NC 27612
MLS# 10116397Listed by: CAROLINA'S CHOICE REAL ESTATE - New
 Listed by ERA$825,000Active4 beds 3 baths3,070 sq. ft.
Listed by ERA$825,000Active4 beds 3 baths3,070 sq. ft.6217 Therfield Drive, Raleigh, NC 27614
MLS# 10116391Listed by: ERA LIVE MOORE - Open Sat, 10am to 12pmNew
 $415,000Active3 beds 3 baths1,532 sq. ft.
$415,000Active3 beds 3 baths1,532 sq. ft.4612 Lancashire Drive, Raleigh, NC 27613
MLS# 10116390Listed by: KW WILSON - New
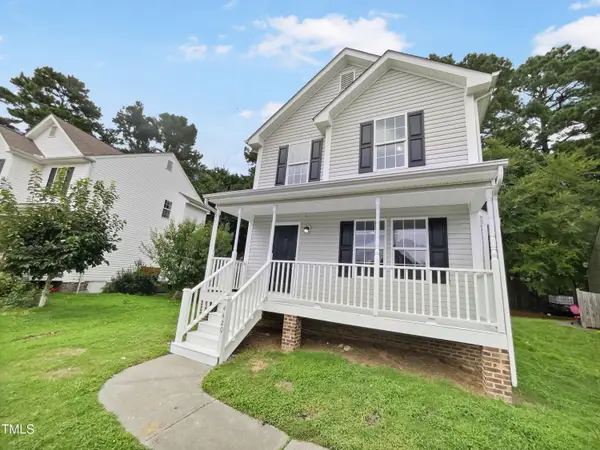 $300,000Active3 beds 3 baths1,207 sq. ft.
$300,000Active3 beds 3 baths1,207 sq. ft.4420 Archibald Way, Raleigh, NC 27616
MLS# 10116378Listed by: OPENDOOR BROKERAGE LLC
