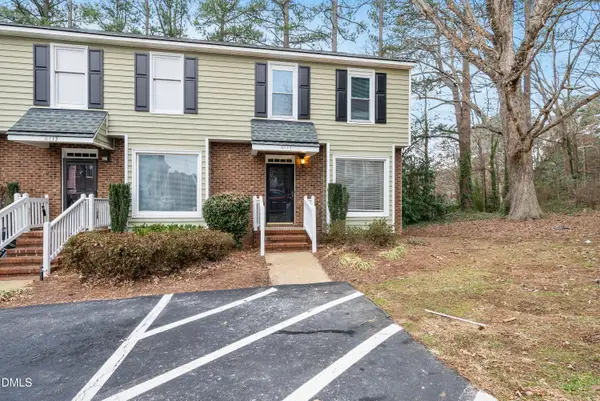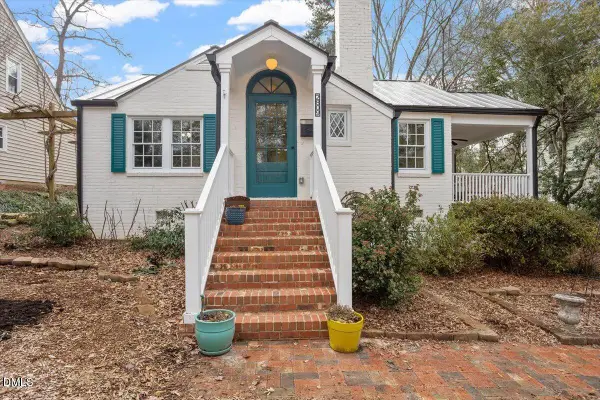4601 Timbermill Court #303, Raleigh, NC 27612
Local realty services provided by:ERA Parrish Realty Legacy Group
4601 Timbermill Court #303,Raleigh, NC 27612
$242,999
- 2 Beds
- 2 Baths
- 1,069 sq. ft.
- Condominium
- Active
Listed by: melina olivares
Office: robbins and associates realty
MLS#:10115357
Source:RD
Price summary
- Price:$242,999
- Price per sq. ft.:$227.31
- Monthly HOA dues:$280
About this home
Discover the perfect blend of comfort, convenience, and value in this beautifully maintained 2-bedroom, 2-bath condo—nestled in one of Northwest Raleigh's most desirable locations! Enjoy unbeatable access to I-40, I-440, Hwy 70, and major thoroughfares, along with top-rated restaurants, great shopping, the NC Museum of Art, Rex Hospital, and the natural beauty of Umstead Park!
Step inside to the welcoming living room with a wood-burning fireplace, a cook-friendly kitchen featuring stainless steel appliances, and a covered deck with peaceful views of mature trees. Thoughtful details like two private entry stairways and included washer, dryer, refrigerator, and microwave make moving in a breeze. HVAC replaced in 2023!
Additional highlights include access to community amenities such as a pool and tennis courts, and a rental-friendly policy—making this an ideal choice for investors. With its excellent price point, it's also a wonderful opportunity for first-time homebuyers seeking comfort, convenience, and value in one package.
Contact an agent
Home facts
- Year built:1986
- Listing ID #:10115357
- Added:184 day(s) ago
- Updated:February 13, 2026 at 01:44 PM
Rooms and interior
- Bedrooms:2
- Total bathrooms:2
- Full bathrooms:2
- Living area:1,069 sq. ft.
Heating and cooling
- Cooling:Central Air, Heat Pump
- Heating:Fireplace(s), Heat Pump
Structure and exterior
- Roof:Shingle
- Year built:1986
- Building area:1,069 sq. ft.
Schools
- High school:Wake - Broughton
- Middle school:Wake - Oberlin
- Elementary school:Wake - Stough
Utilities
- Water:Public
- Sewer:Public Sewer
Finances and disclosures
- Price:$242,999
- Price per sq. ft.:$227.31
- Tax amount:$2,157
New listings near 4601 Timbermill Court #303
- New
 $599,000Active4 beds 4 baths2,435 sq. ft.
$599,000Active4 beds 4 baths2,435 sq. ft.1609 Falls Court, Raleigh, NC 27615
MLS# 10146353Listed by: ROCKSTAR CONNECT REALTY - New
 $425,000Active3 beds 3 baths2,367 sq. ft.
$425,000Active3 beds 3 baths2,367 sq. ft.124 Braid Court, Raleigh, NC 27603
MLS# 10146304Listed by: CHOICE RESIDENTIAL REAL ESTATE - New
 $460,000Active4 beds 3 baths2,407 sq. ft.
$460,000Active4 beds 3 baths2,407 sq. ft.4705 Royal Troon Drive, Raleigh, NC 27604
MLS# 10146306Listed by: LPT REALTY, LLC - New
 $305,000Active-- beds 3 baths1,502 sq. ft.
$305,000Active-- beds 3 baths1,502 sq. ft.8317 Hollister Hills Drive, Raleigh, NC 27616
MLS# 10146310Listed by: NORTHGROUP REAL ESTATE, INC. - New
 $599,000Active4 beds 3 baths1,979 sq. ft.
$599,000Active4 beds 3 baths1,979 sq. ft.6629 Suburban Drive, Raleigh, NC 27615
MLS# 10146311Listed by: RE/MAX UNITED - New
 $750,000Active3 beds 3 baths2,578 sq. ft.
$750,000Active3 beds 3 baths2,578 sq. ft.4221 Falls River Avenue, Raleigh, NC 27614
MLS# 10146316Listed by: RUTH PAYNE REAL ESTATE SERVICE - New
 $219,900Active2 beds 2 baths1,056 sq. ft.
$219,900Active2 beds 2 baths1,056 sq. ft.4705 Blue Bird Court, Raleigh, NC 27606
MLS# 10146341Listed by: NORTHSIDE REALTY INC. - New
 $315,000Active3 beds 3 baths1,570 sq. ft.
$315,000Active3 beds 3 baths1,570 sq. ft.1961 Indianwood Court, Raleigh, NC 27604
MLS# 10146301Listed by: EXP REALTY LLC - New
 $1,700Active3 beds 3 baths1,360 sq. ft.
$1,700Active3 beds 3 baths1,360 sq. ft.6115 Highcastle Court, Raleigh, NC 27613
MLS# 10146284Listed by: COVENANT REALTY - Open Sat, 2 to 4pmNew
 $875,000Active4 beds 2 baths1,939 sq. ft.
$875,000Active4 beds 2 baths1,939 sq. ft.2809 Barmettler Street, Raleigh, NC 27607
MLS# 10146285Listed by: BERKSHIRE HATHAWAY HOMESERVICE

