4640 Asterwood Drive, Raleigh, NC 27606
Local realty services provided by:ERA Parrish Realty Legacy Group
4640 Asterwood Drive,Raleigh, NC 27606
$350,000
- 2 Beds
- 3 Baths
- 1,486 sq. ft.
- Townhouse
- Pending
Listed by:eric mikus
Office:exp realty llc.
MLS#:10119847
Source:RD
Price summary
- Price:$350,000
- Price per sq. ft.:$235.53
- Monthly HOA dues:$205
About this home
This freshly updated 2-bedroom, 2.5-bath townhome blends modern comfort with unbeatable convenience. Located just 12 minutes from downtown Raleigh or Cary and close to major highways, it's perfectly positioned for work and play. Refrigerator in Kitchen will be added!
Inside, you'll find brand-new carpeting throughout the home, paired with luxury vinyl plank flooring in the master bath, secondary bath, and laundry room. The kitchen and both upstairs bathrooms feature elegant quartz countertops, adding a cohesive, high-end touch to the living spaces. Stainless steel appliances, a tile backsplash, and an upgraded master bath round out the interior upgrades.
Enjoy being directly across from the community pool house and just minutes from Lake Johnson State Park's scenic trails and water views. Whether you're relaxing at home or exploring the best of the Triangle, this townhome delivers comfort, style, and location in one smart package.
Contact an agent
Home facts
- Year built:2000
- Listing ID #:10119847
- Added:46 day(s) ago
- Updated:October 20, 2025 at 06:05 PM
Rooms and interior
- Bedrooms:2
- Total bathrooms:3
- Full bathrooms:2
- Half bathrooms:1
- Living area:1,486 sq. ft.
Heating and cooling
- Cooling:Central Air
- Heating:Forced Air, Heat Pump
Structure and exterior
- Roof:Shingle
- Year built:2000
- Building area:1,486 sq. ft.
- Lot area:0.07 Acres
Schools
- High school:Wake - Athens Dr
- Middle school:Wake - Dillard
- Elementary school:Wake - Dillard
Utilities
- Water:Public
- Sewer:Public Sewer
Finances and disclosures
- Price:$350,000
- Price per sq. ft.:$235.53
- Tax amount:$3,014
New listings near 4640 Asterwood Drive
- New
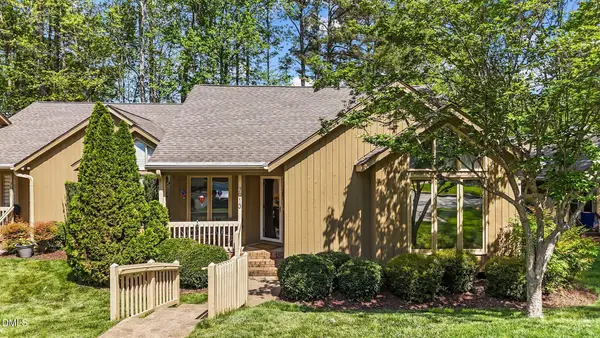 $329,995Active2 beds 2 baths1,183 sq. ft.
$329,995Active2 beds 2 baths1,183 sq. ft.7913 Wood Cove Court, Raleigh, NC 27615
MLS# 10128769Listed by: AGENT GROUP REALTY - New
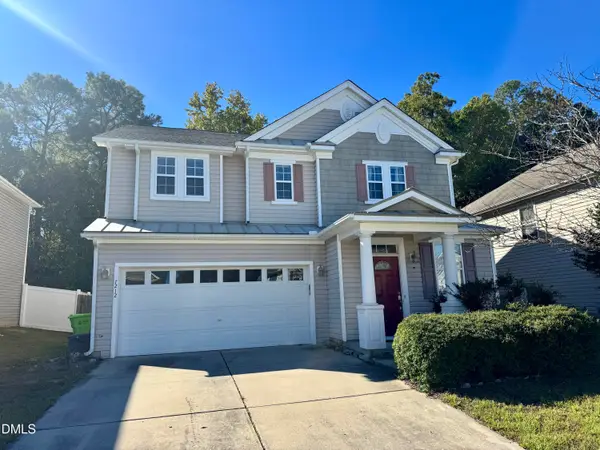 $440,000Active3 beds 3 baths2,550 sq. ft.
$440,000Active3 beds 3 baths2,550 sq. ft.7212 Great Laurel Drive, Raleigh, NC 27616
MLS# 10128763Listed by: THE KEY TEAM INC - New
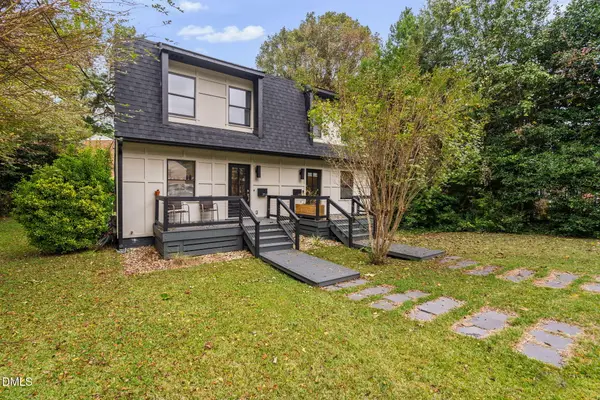 $725,000Active4 beds 4 baths2,136 sq. ft.
$725,000Active4 beds 4 baths2,136 sq. ft.215 1/2 Lafayette Road #A And B, Raleigh, NC 27604
MLS# 10128754Listed by: COMPASS -- RALEIGH - Coming Soon
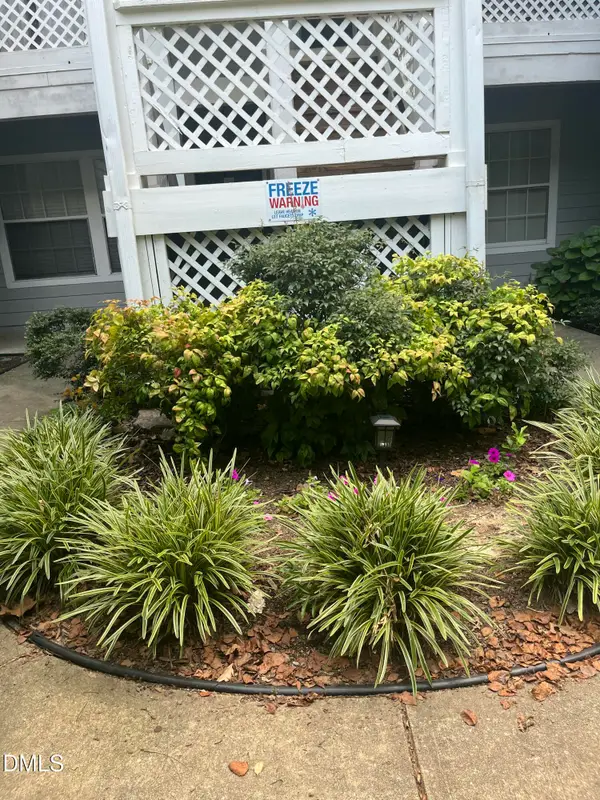 $169,990Coming Soon2 beds 2 baths
$169,990Coming Soon2 beds 2 baths4907 Hollenden Drive #101, Raleigh, NC 27616
MLS# 10128736Listed by: IDEAL HOME REALTY - New
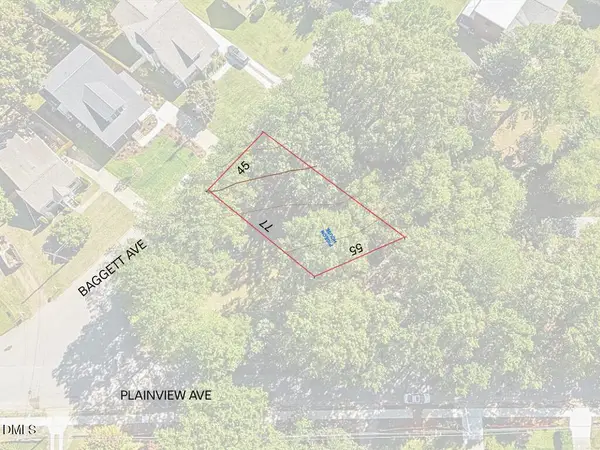 $275,000Active0.09 Acres
$275,000Active0.09 Acres202 Baggett Avenue, Raleigh, NC 27604
MLS# 10128742Listed by: RICH REALTY GROUP - New
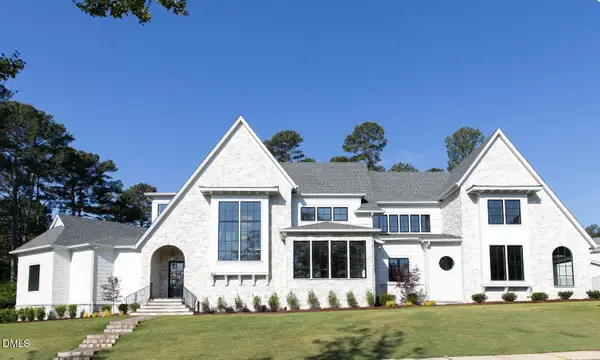 $3,249,000Active5 beds 7 baths5,582 sq. ft.
$3,249,000Active5 beds 7 baths5,582 sq. ft.7425 Grist Mill Road, Raleigh, NC 27615
MLS# 10128731Listed by: RALEIGH CUSTOM REALTY, LLC - New
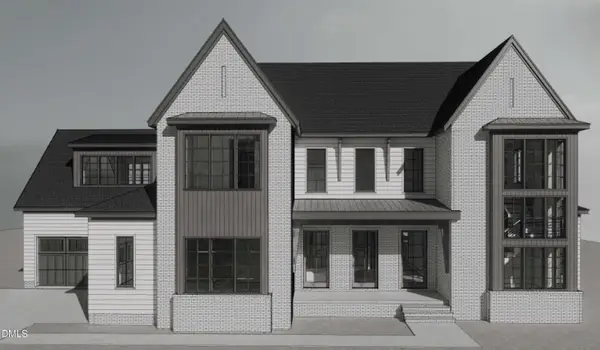 $3,250,000Active5 beds 7 baths5,653 sq. ft.
$3,250,000Active5 beds 7 baths5,653 sq. ft.1700 Pony Run Road, Raleigh, NC 27615
MLS# 10128705Listed by: COLDWELL BANKER HPW - New
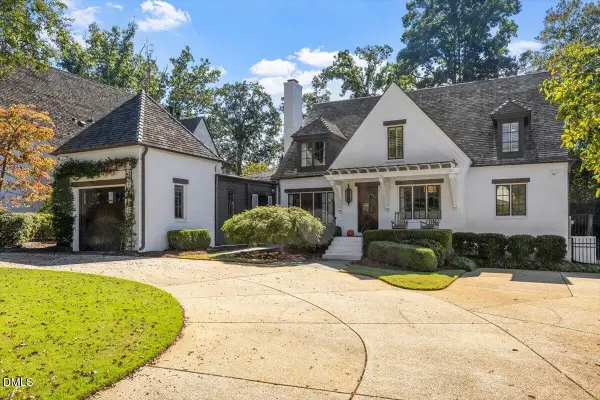 $2,350,000Active5 beds 5 baths4,625 sq. ft.
$2,350,000Active5 beds 5 baths4,625 sq. ft.435 Yarmouth Road, Raleigh, NC 27608
MLS# 10128706Listed by: DOGWOOD PROPERTIES - Coming Soon
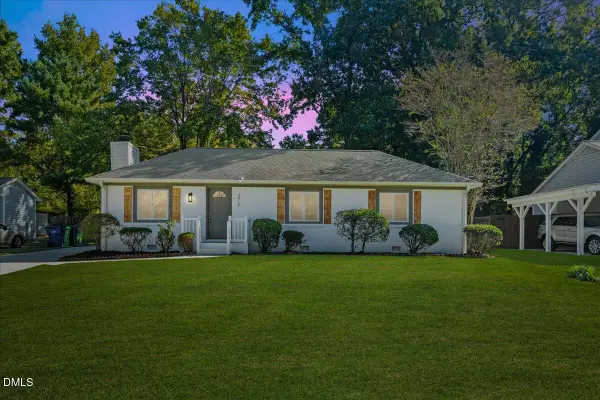 $329,900Coming Soon3 beds 2 baths
$329,900Coming Soon3 beds 2 baths3912 Summer Place Place, Raleigh, NC 27604
MLS# 10128719Listed by: EXP REALTY LLC - New
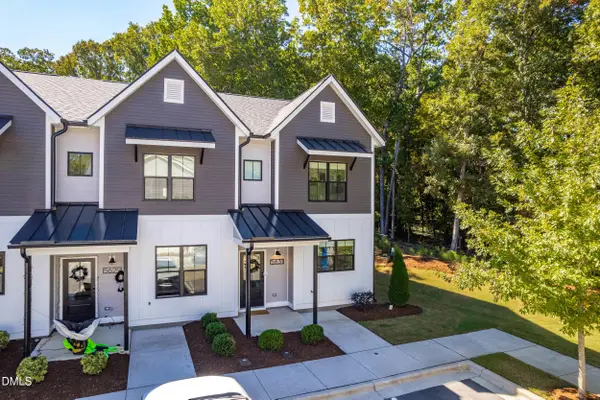 $529,900Active3 beds 4 baths1,829 sq. ft.
$529,900Active3 beds 4 baths1,829 sq. ft.5631 Johnson Woods Court, Raleigh, NC 27609
MLS# 10128678Listed by: BETTER REALTY LLC
