4651 Timbermill Drive #103, Raleigh, NC 27612
Local realty services provided by:ERA Pacesetters
4651 Timbermill Drive #103,Raleigh, NC 27612
$234,995
- 2 Beds
- 2 Baths
- 968 sq. ft.
- Condominium
- Active
Listed by: gerald lee, darlene lee
Office: oakview realty
MLS#:10122764
Source:RD
Price summary
- Price:$234,995
- Price per sq. ft.:$242.76
- Monthly HOA dues:$280
About this home
Freshly Renovated + Move-In Ready in West Raleigh!
Looking for a home that feels brand new without the new-construction price tag? This fully renovated 2-bed, 1.5-bath condo in West Raleigh checks all the boxes—modern finishes, great location, and zero projects on your to-do list.
Enjoy cooking (or meal-prepping) in a stylish kitchen with brand-new, high-quality 36'' all-wood cabinets, updated lighting, new sink + faucet, and a sleek range hood.
Both bathrooms have been completely refreshed with new vanities, tile floors, fixtures, and more. Durable LVP flooring runs throughout—no carpet to clean, no popcorn ceilings to scrape, and the entire place has been freshly painted.
The primary bedroom includes a full bath and two closets. The second bedroom makes a perfect guest room, creative space, or WFH office with its own half bath and closet.
A full dining room, large living room, in-unit laundry closet, private deck, and even an outside storage room give you all the space you need for hosting, hobbies, or just relaxing.
Cool off at the community pool, play a little tennis, and enjoy low-stress living—your HOA covers water, sewer, and upkeep of the building and shared spaces.
If you want a turnkey home with modern updates and unbeatable convenience, this is it.
The sellers are offering to pay $5000 in closing costs with an acceptable offer. First time buyers may also be eligible for a $2500 VLIP grant.
Contact an agent
Home facts
- Year built:1987
- Listing ID #:10122764
- Added:91 day(s) ago
- Updated:December 19, 2025 at 04:30 PM
Rooms and interior
- Bedrooms:2
- Total bathrooms:2
- Full bathrooms:1
- Half bathrooms:1
- Living area:968 sq. ft.
Heating and cooling
- Cooling:Central Air
- Heating:Electric
Structure and exterior
- Roof:Shingle
- Year built:1987
- Building area:968 sq. ft.
Schools
- High school:Wake - Broughton
- Middle school:Wake - Oberlin
- Elementary school:Wake - Stough
Utilities
- Water:Public
- Sewer:Public Sewer
Finances and disclosures
- Price:$234,995
- Price per sq. ft.:$242.76
- Tax amount:$947
New listings near 4651 Timbermill Drive #103
- New
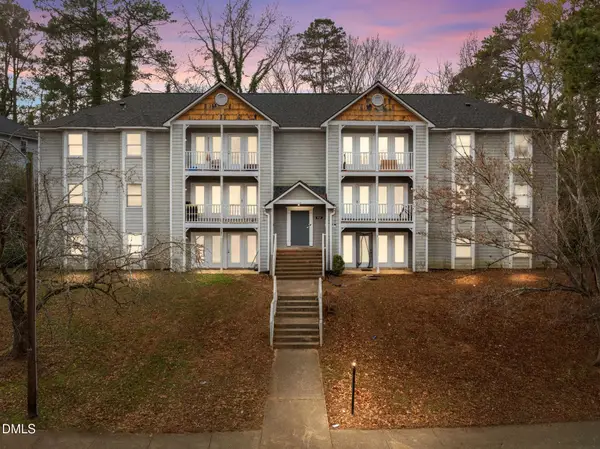 $160,000Active2 beds 2 baths985 sq. ft.
$160,000Active2 beds 2 baths985 sq. ft.1321-302 Park Glen Drive #Building 8j, Raleigh, NC 27610
MLS# 10137912Listed by: COLDWELL BANKER HPW - New
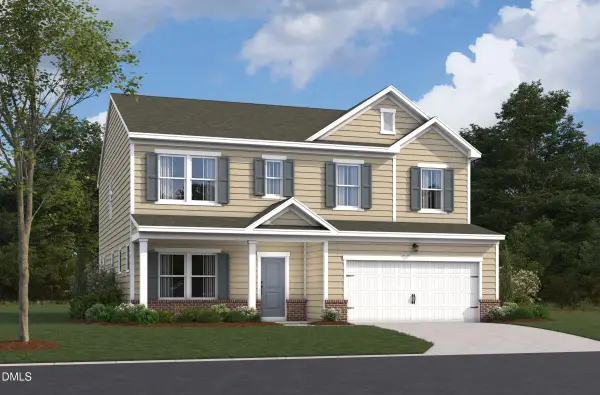 $520,900Active5 beds 4 baths2,938 sq. ft.
$520,900Active5 beds 4 baths2,938 sq. ft.1304 Kubek Way, Raleigh, NC 27616
MLS# 10137884Listed by: BEAZER HOMES - New
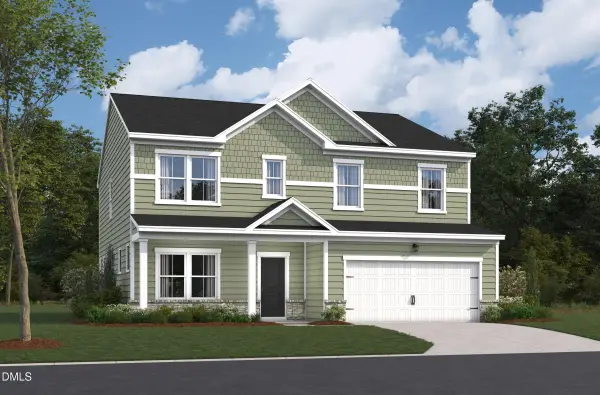 $522,900Active5 beds 4 baths2,938 sq. ft.
$522,900Active5 beds 4 baths2,938 sq. ft.1312 Kubek Way, Raleigh, NC 27616
MLS# 10137885Listed by: BEAZER HOMES - New
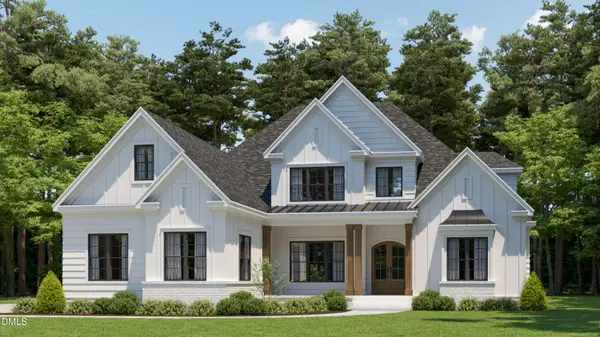 $1,500,000Active4 beds 4 baths3,690 sq. ft.
$1,500,000Active4 beds 4 baths3,690 sq. ft.7500 Rusty Spur Lane, Raleigh, NC 27614
MLS# 10137887Listed by: EXP REALTY LLC - New
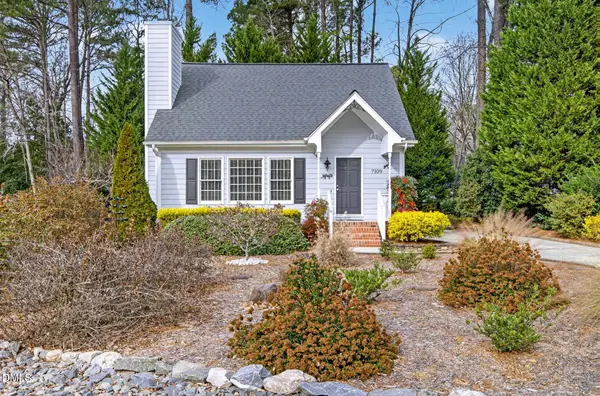 $459,900Active3 beds 2 baths1,433 sq. ft.
$459,900Active3 beds 2 baths1,433 sq. ft.7109 Benhart Drive, Raleigh, NC 27613
MLS# 10137888Listed by: NEXTHOME TURN KEY REALTY - New
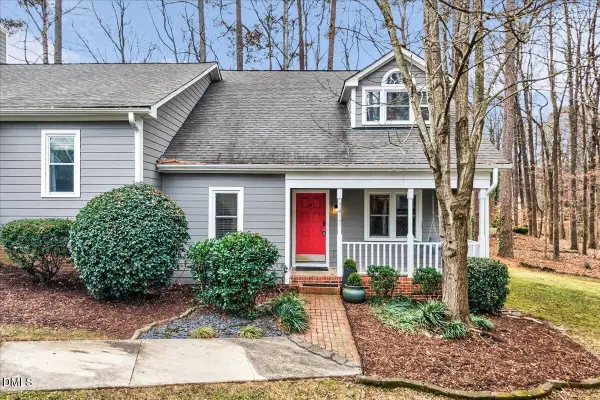 $345,000Active3 beds 3 baths1,523 sq. ft.
$345,000Active3 beds 3 baths1,523 sq. ft.1417 Quarter Point, Raleigh, NC 27615
MLS# 10137890Listed by: REAL BROKER, LLC - New
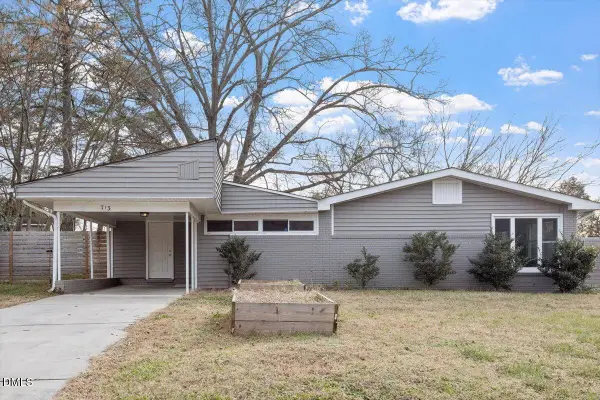 $305,000Active3 beds 1 baths1,403 sq. ft.
$305,000Active3 beds 1 baths1,403 sq. ft.713 Friar Tuck Road, Raleigh, NC 27610
MLS# 10137892Listed by: HAVEN AND HEARTH REALTY LLC - New
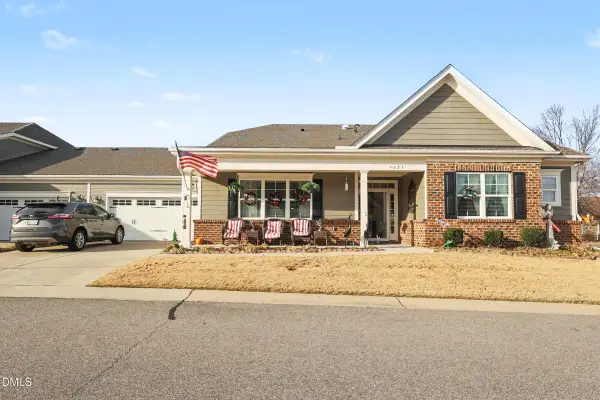 $395,000Active3 beds 2 baths1,705 sq. ft.
$395,000Active3 beds 2 baths1,705 sq. ft.4623 Fern Stone Court, Raleigh, NC 27604
MLS# 10137896Listed by: MARK SPAIN REAL ESTATE - New
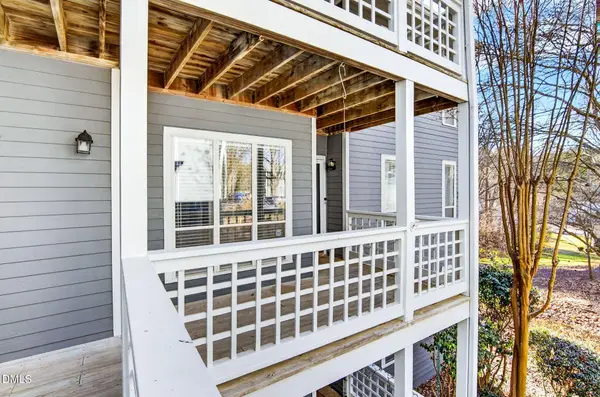 $225,000Active2 beds 2 baths927 sq. ft.
$225,000Active2 beds 2 baths927 sq. ft.4120 Sedgewood Drive #201, Raleigh, NC 27612
MLS# 10137897Listed by: KELLER WILLIAMS LEGACY - New
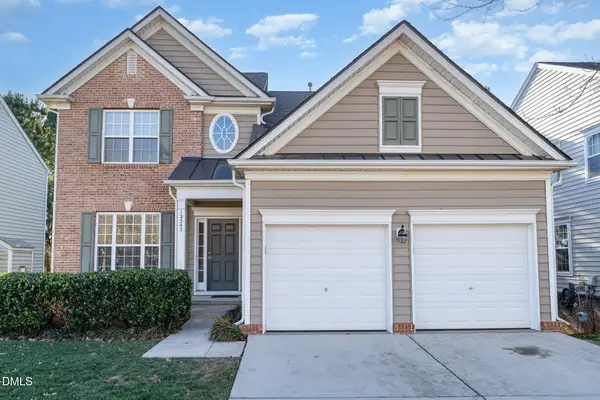 $589,000Active5 beds 4 baths3,566 sq. ft.
$589,000Active5 beds 4 baths3,566 sq. ft.12347 Honeychurch Street, Raleigh, NC 27614
MLS# 10137880Listed by: NEXTHOME TRIANGLE PROPERTIES
