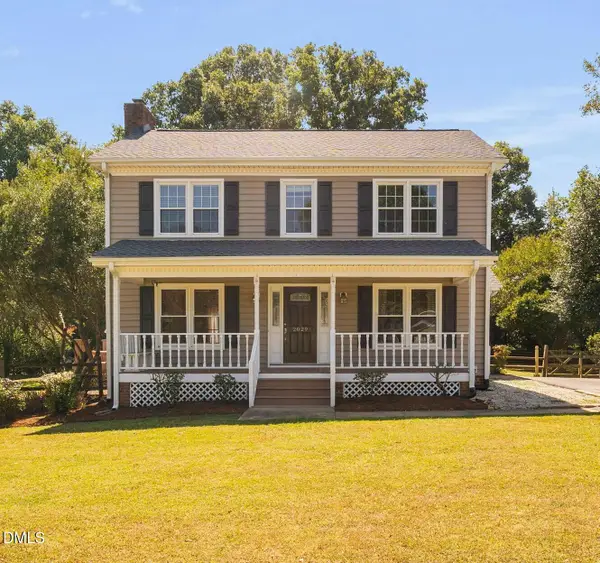4703 Lewisham Court #4703, Raleigh, NC 27612
Local realty services provided by:ERA Live Moore
4703 Lewisham Court #4703,Raleigh, NC 27612
$519,999
- 2 Beds
- 2 Baths
- 1,560 sq. ft.
- Townhouse
- Active
Listed by:billy yeargin
Office:fathom realty nc
MLS#:10120788
Source:RD
Price summary
- Price:$519,999
- Price per sq. ft.:$333.33
- Monthly HOA dues:$175
About this home
Enjoy main-level living in this spacious townhome with a Single Family look and feeling. Perfect central Raleigh location near Crabtree Valley Mall in the popular Inman Park Community neighborhood. Classy updates include fresh interior paint and new door hardware and new light fixtures in the Dining and Kitchen area. Also new ceiling fans and new flooring in the primary bath and both bedrooms. The open dining and living rooms features vaulted ceilings and a cozy fireplace. The kitchen offers Granite countertops ,under cabinet lighting and a built in desk perfect for everyday convenience. The sunroom with French doors and vaulted ceiling adds even more sunlit living space ,The primary bedroom features a tray ceiling, a walk-in closet & a private bath with dual vanity & water closet. The second bedroom includes built in storage, desk, a bookcase and a double closet. The humongous oversized 2 car garage provides extra storage and even has Epoxy floor covering over the concrete. Also the garage has a utility sink and cabinets left by the previous owners. The HOA takes care of the roof and all landscaping. This property is just a short walk to the community pool and less than 1.5 miles from Crabtree Valley Mall and shopping mall. Stop by and take a peek at all your possible new Townhome has to offer at The Enclave at beautiful Inman Park.
Contact an agent
Home facts
- Year built:2001
- Listing ID #:10120788
- Added:48 day(s) ago
- Updated:September 28, 2025 at 10:27 AM
Rooms and interior
- Bedrooms:2
- Total bathrooms:2
- Full bathrooms:2
- Living area:1,560 sq. ft.
Heating and cooling
- Cooling:Central Air
- Heating:Central
Structure and exterior
- Roof:Shingle
- Year built:2001
- Building area:1,560 sq. ft.
- Lot area:0.08 Acres
Schools
- High school:Wake - Sanderson
- Middle school:Wake - Carroll
- Elementary school:Wake - Lynn Road
Utilities
- Water:Public, Water Available
- Sewer:Public Sewer, Sewer Connected
Finances and disclosures
- Price:$519,999
- Price per sq. ft.:$333.33
- Tax amount:$4,551
New listings near 4703 Lewisham Court #4703
- New
 $550,000Active3 beds 2 baths1,670 sq. ft.
$550,000Active3 beds 2 baths1,670 sq. ft.944 Athens Drive, Raleigh, NC 27606
MLS# 10124479Listed by: MOVIL REALTY - New
 $330,000Active3 beds 3 baths1,600 sq. ft.
$330,000Active3 beds 3 baths1,600 sq. ft.4973 Royal Delaide Way, Raleigh, NC 27604
MLS# 10124480Listed by: MARK SPAIN REAL ESTATE - Coming Soon
 $650,000Coming Soon3 beds 4 baths
$650,000Coming Soon3 beds 4 baths2408 Gerber Court, Raleigh, NC 27614
MLS# 10124478Listed by: COMPASS -- RALEIGH - New
 $579,000Active5 beds 3 baths2,644 sq. ft.
$579,000Active5 beds 3 baths2,644 sq. ft.2428 Havershire Drive, Raleigh, NC 27613
MLS# 10124471Listed by: COMPASS -- RALEIGH - New
 $300,000Active3 beds 3 baths1,536 sq. ft.
$300,000Active3 beds 3 baths1,536 sq. ft.6617 Clarksburg Place, Raleigh, NC 27616
MLS# 10124473Listed by: C-A-RE REALTY - New
 $399,900Active3 beds 4 baths1,791 sq. ft.
$399,900Active3 beds 4 baths1,791 sq. ft.5322 Goldenglow Way, Raleigh, NC 27606
MLS# 10124457Listed by: EXP REALTY LLC - New
 $360,000Active3 beds 4 baths1,944 sq. ft.
$360,000Active3 beds 4 baths1,944 sq. ft.4948 Southern Magnolia Drive, Raleigh, NC 27604
MLS# 10124445Listed by: THE INSIGHT GROUP - New
 $595,000Active3 beds 3 baths2,015 sq. ft.
$595,000Active3 beds 3 baths2,015 sq. ft.2408 Flemingstone Lane #50, Raleigh, NC 27610
MLS# 10124446Listed by: TOLL BROTHERS, INC. - New
 $475,000Active4 beds 3 baths2,540 sq. ft.
$475,000Active4 beds 3 baths2,540 sq. ft.913 Merwin Road, Raleigh, NC 27606
MLS# 10124429Listed by: LONG & FOSTER REAL ESTATE INC/RALEIGH - New
 $415,000Active3 beds 3 baths1,657 sq. ft.
$415,000Active3 beds 3 baths1,657 sq. ft.2029 Howson Road, Raleigh, NC 27603
MLS# 10124405Listed by: CHOICE RESIDENTIAL REAL ESTATE
