4706 Cypress Tree Lane, Raleigh, NC 27612
Local realty services provided by:ERA Parrish Realty Legacy Group
4706 Cypress Tree Lane,Raleigh, NC 27612
$574,990
- 4 Beds
- 4 Baths
- 2,373 sq. ft.
- Townhouse
- Pending
Listed by: alan fluke
Office: tri pointe homes inc
MLS#:10084733
Source:RD
Price summary
- Price:$574,990
- Price per sq. ft.:$242.31
- Monthly HOA dues:$145
About this home
MOVE IN READY END TOWNHOME!
$10,000 incentive toward closing costs using preferred lender. This home is set up to do a self tour.
Discover Elm Park, a sought-after community ideally located off Duraleigh Road in Raleigh, NC. This brand-new, move-in ready townhome offers the perfect blend of modern design, low-maintenance living, and unmatched convenience. Enjoy direct community access to the scenic Crabtree Creek Greenway, perfect for walking, jogging, and biking.
Welcome to this exquisite luxury townhome, an end unit that epitomizes sophistication and convenience. Step into a realm of elegance with high-end finishes including quartz countertops, luxury vinyl plank flooring, and gleaming hardwood stairs that beckon you upwards.
Spanning across four spacious bedrooms, this townhome offers ample space for both relaxation and productivity with a pocket office for at home work or privacy when on the computer. Imagine waking up to the serene views of mature trees from your private deck and patio, creating a tranquil oasis right at your doorstep.
A two-car garage provides not only secure parking but also additional storage space, Ring doorbell and Wifi keypad deadbolt, ensuring both practicality and comfort. Situated conveniently near I-40 and US 70, this residence boasts easy access to shopping, dining, and entertainment, promising a lifestyle of effortless indulgence.
Discover the perfect blend of luxury and location in this meticulously crafted townhome, where every detail is designed to elevate your living experience to new heights.
Contact an agent
Home facts
- Year built:2025
- Listing ID #:10084733
- Added:231 day(s) ago
- Updated:November 13, 2025 at 09:13 AM
Rooms and interior
- Bedrooms:4
- Total bathrooms:4
- Full bathrooms:3
- Half bathrooms:1
- Living area:2,373 sq. ft.
Heating and cooling
- Cooling:Central Air, ENERGY STAR Qualified Equipment, Electric
- Heating:Central, Forced Air, Natural Gas
Structure and exterior
- Roof:Shingle
- Year built:2025
- Building area:2,373 sq. ft.
- Lot area:0.05 Acres
Schools
- High school:Wake - Broughton
- Middle school:Wake - Oberlin
- Elementary school:Wake - Stough
Utilities
- Water:Public, Water Available
- Sewer:Public Sewer, Sewer Available
Finances and disclosures
- Price:$574,990
- Price per sq. ft.:$242.31
New listings near 4706 Cypress Tree Lane
- Open Sat, 12 to 2pmNew
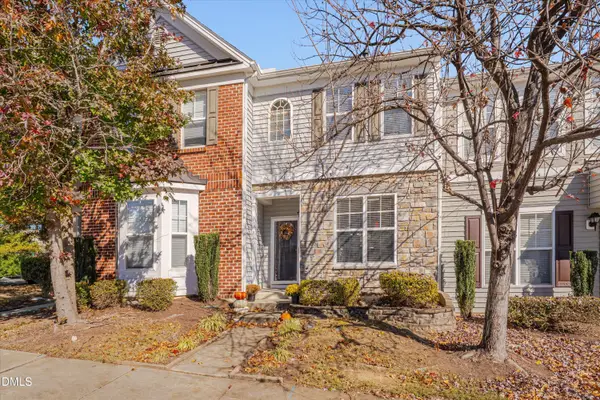 $259,000Active2 beds 3 baths1,234 sq. ft.
$259,000Active2 beds 3 baths1,234 sq. ft.2805 Corbett Grove Drive, Raleigh, NC 27616
MLS# 10132773Listed by: RE/MAX UNITED - Coming Soon
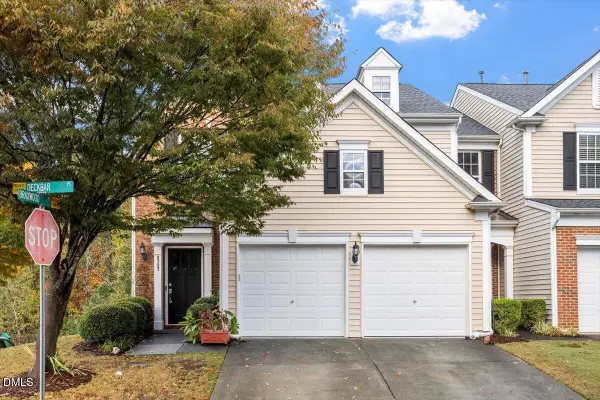 $399,000Coming Soon3 beds 3 baths
$399,000Coming Soon3 beds 3 baths8303 Deckbar Place, Raleigh, NC 27617
MLS# 10132761Listed by: EXP REALTY LLC - New
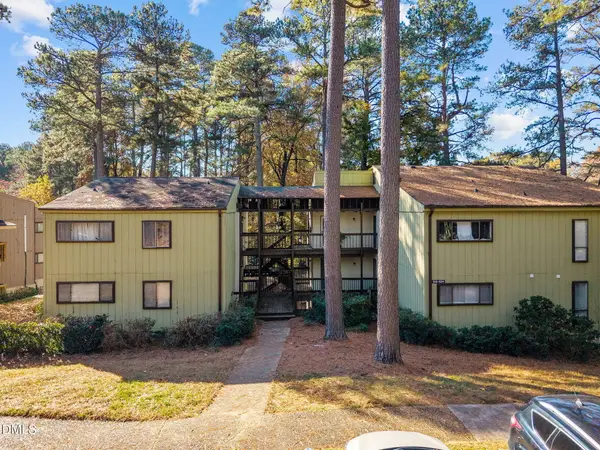 $150,000Active2 beds 2 baths1,005 sq. ft.
$150,000Active2 beds 2 baths1,005 sq. ft.514 Pine Ridge Place, Raleigh, NC 27609
MLS# 10132752Listed by: REAL ESTATE BY DESIGN - New
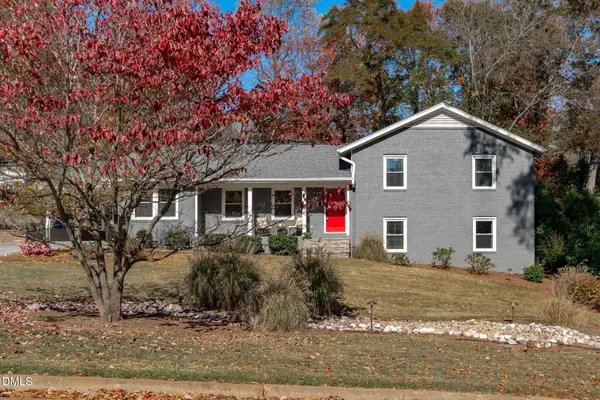 $1,275,000Active4 beds 3 baths2,709 sq. ft.
$1,275,000Active4 beds 3 baths2,709 sq. ft.3016 Devonshire Drive, Raleigh, NC 27607
MLS# 10132738Listed by: COSTELLO REAL ESTATE & INVESTM - New
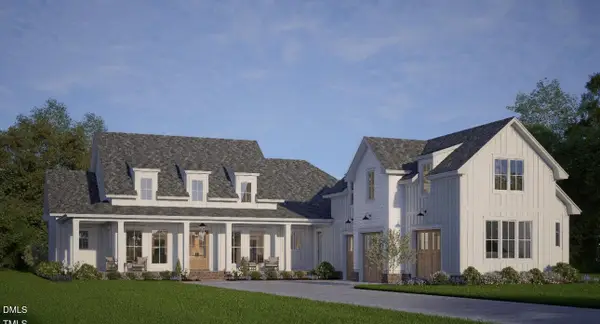 $1,150,000Active4 beds 4 baths4,000 sq. ft.
$1,150,000Active4 beds 4 baths4,000 sq. ft.1028 Azalea Garden Circle, Raleigh, NC 27603
MLS# 10132721Listed by: LONG & FOSTER REAL ESTATE INC/CARY - New
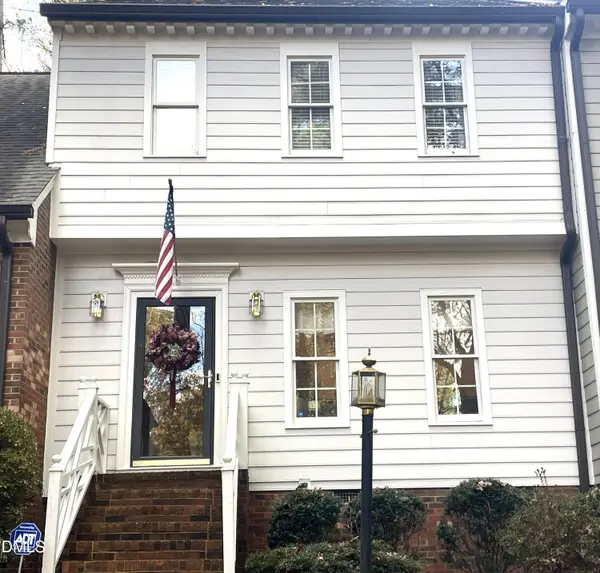 $395,000Active3 beds 4 baths1,919 sq. ft.
$395,000Active3 beds 4 baths1,919 sq. ft.540 Weathergreen Drive, Raleigh, NC 27615
MLS# 10132717Listed by: GROW LOCAL REALTY, LLC - New
 $325,000Active4 beds 4 baths1,928 sq. ft.
$325,000Active4 beds 4 baths1,928 sq. ft.5821 Mapleridge Road, Raleigh, NC 27609
MLS# 10132720Listed by: KAIROS BROKERS LLC - New
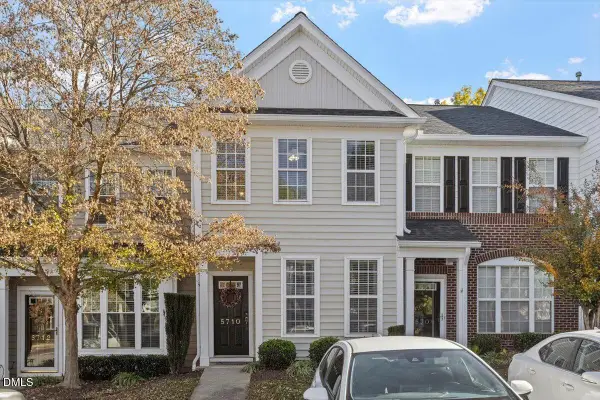 $310,000Active2 beds 3 baths1,405 sq. ft.
$310,000Active2 beds 3 baths1,405 sq. ft.5710 Corbon Crest Lane, Raleigh, NC 27612
MLS# 10132699Listed by: STU BARNES REAL ESTATE - New
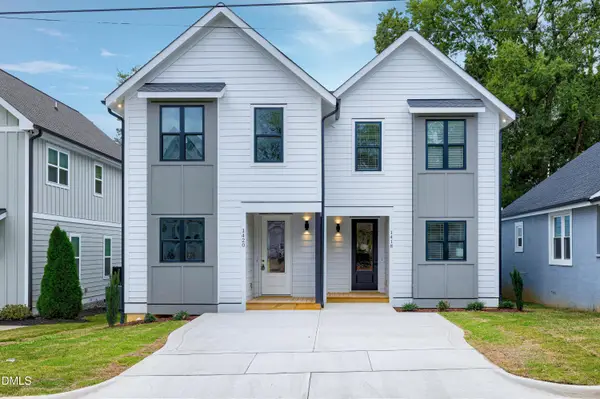 $499,000Active3 beds 3 baths1,672 sq. ft.
$499,000Active3 beds 3 baths1,672 sq. ft.1418 Joe Louis Avenue, Raleigh, NC 27610
MLS# 10132685Listed by: EXP REALTY LLC - New
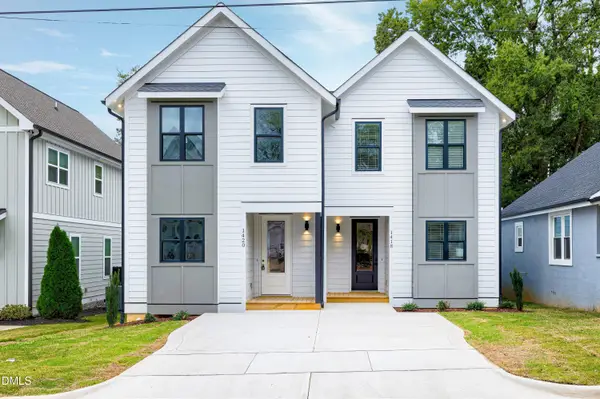 $499,000Active3 beds 3 baths1,672 sq. ft.
$499,000Active3 beds 3 baths1,672 sq. ft.1420 Joe Lewis Avenue, Raleigh, NC 27610
MLS# 10132693Listed by: EXP REALTY LLC
