4713 Ivy Crest Court, Raleigh, NC 27604
Local realty services provided by:ERA Strother Real Estate
4713 Ivy Crest Court,Raleigh, NC 27604
$355,000
- 3 Beds
- 2 Baths
- 1,799 sq. ft.
- Townhouse
- Active
Listed by: jill flink
Office: berkshire hathaway homeservice
MLS#:10125875
Source:RD
Price summary
- Price:$355,000
- Price per sq. ft.:$197.33
- Monthly HOA dues:$295
About this home
This delightful Single-Story Townhome combines comfort, convenience and today's style in a great location! Featuring an open floorplan seamlessly connecting living, dining and personal spaces into a wonderfully livable style! A bright Sunroom has three walls of windows and access to the privacy Fenced Rear Yard; the Sunroom and the Main area have Vaulted Ceilings giving one a breath of space and fresh air! Gas log Fireplace adds charm! Primary Bedroom, segmented Bath, Upfitted Walk-In plus Linen Closet on opposite side of living space from Bedrooms 2 & 3. Kitchen has space for Breakfast table & comes fully equipped w/fridge, microwave, electric stove, & dishwasher. Don't miss the unexpected icemaker in the fridge! Desk and Security System pad on the way to the Laundry closet, which includes a Washer & Dryer! There is also a Pantry in the hall to the two-car Garage. Newer HVAC and Hot Water Heater. Fresh Neutral Paint almost everywhere, New Carpet in 2 Bedrooms. Ivy Hall is a community full of Cleanliness and Pride, Comradery, and is a warm Friendly and Welcoming Community! Front door faces Pool parking lot. Floorplan in documents.
Contact an agent
Home facts
- Year built:2008
- Listing ID #:10125875
- Added:94 day(s) ago
- Updated:January 07, 2026 at 04:57 PM
Rooms and interior
- Bedrooms:3
- Total bathrooms:2
- Full bathrooms:2
- Living area:1,799 sq. ft.
Heating and cooling
- Cooling:Ceiling Fan(s), Central Air
- Heating:Central, Forced Air, Natural Gas
Structure and exterior
- Roof:Shingle
- Year built:2008
- Building area:1,799 sq. ft.
- Lot area:0.1 Acres
Schools
- High school:Wake - Rolesville
- Middle school:Wake - River Bend
- Elementary school:Wake - River Bend
Utilities
- Water:Public, Water Connected
- Sewer:Public Sewer, Sewer Connected
Finances and disclosures
- Price:$355,000
- Price per sq. ft.:$197.33
- Tax amount:$3,275
New listings near 4713 Ivy Crest Court
- New
 $434,150Active4 beds 3 baths2,532 sq. ft.
$434,150Active4 beds 3 baths2,532 sq. ft.1321 Fremont Drive, Wingate, NC 28174
MLS# 4333379Listed by: M/I HOMES - New
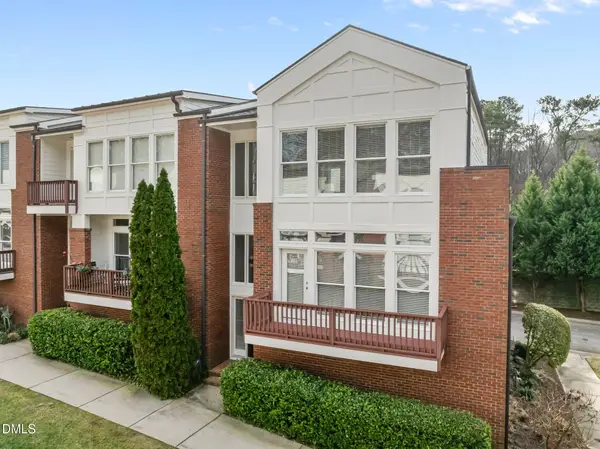 $495,000Active3 beds 3 baths2,173 sq. ft.
$495,000Active3 beds 3 baths2,173 sq. ft.835 The Village Circle, Raleigh, NC 27615
MLS# 10139714Listed by: LONG & FOSTER REAL ESTATE INC/RALEIGH - New
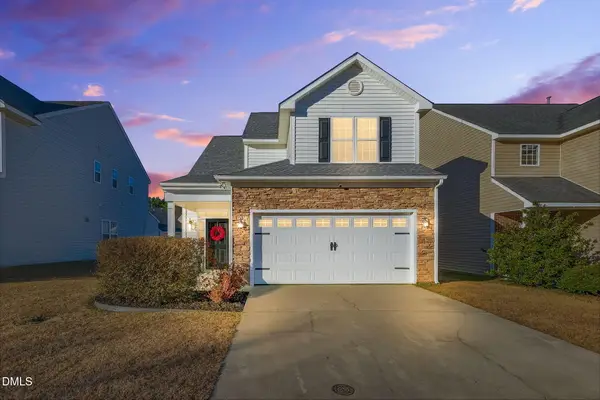 $405,000Active3 beds 3 baths1,961 sq. ft.
$405,000Active3 beds 3 baths1,961 sq. ft.6021 Brambleberry Way, Raleigh, NC 27616
MLS# 10139710Listed by: FAB REAL ESTATE SERVICES, LLC - Coming Soon
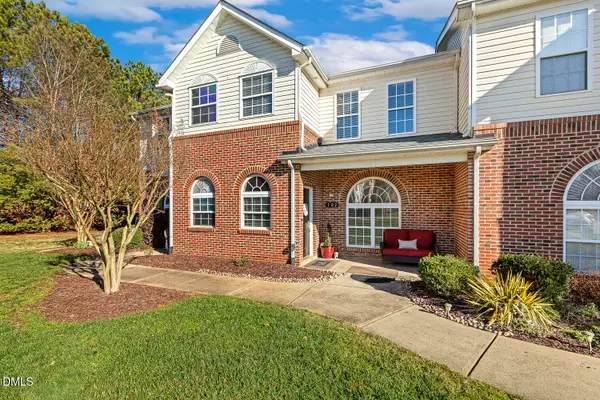 $260,000Coming Soon2 beds 3 baths
$260,000Coming Soon2 beds 3 baths2131 Piney Brook Road #102, Raleigh, NC 27614
MLS# 10139697Listed by: EXP REALTY LLC - Open Sun, 2 to 4pmNew
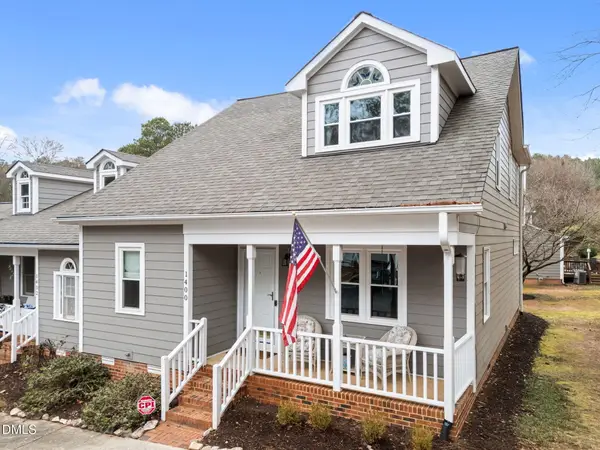 $345,000Active3 beds 3 baths1,553 sq. ft.
$345,000Active3 beds 3 baths1,553 sq. ft.1400 Quarter Point, Raleigh, NC 27615
MLS# 10139699Listed by: NORTHSIDE REALTY INC. - New
 $365,000Active2 beds 2 baths978 sq. ft.
$365,000Active2 beds 2 baths978 sq. ft.1001 Brighthurst Drive #106, Raleigh, NC 27605
MLS# 10139679Listed by: HODGE & KITTRELL SOTHEBY'S INT - New
 $329,000Active3 beds 2 baths1,188 sq. ft.
$329,000Active3 beds 2 baths1,188 sq. ft.5705 Bashford Crest Lane, Raleigh, NC 27606
MLS# 10139681Listed by: EDWARDS REAL ESTATE GROUP - New
 $949,500Active4 beds 4 baths3,536 sq. ft.
$949,500Active4 beds 4 baths3,536 sq. ft.3929 Bentley Brook Drive, Raleigh, NC 27612
MLS# 10139685Listed by: TENPOINT PROPERTIES - New
 $827,900Active4 beds 4 baths3,211 sq. ft.
$827,900Active4 beds 4 baths3,211 sq. ft.6521 Camellia Creek Drive, Raleigh, NC 27603
MLS# 10139677Listed by: BOSSMAN REAL ESTATE LLC - Coming SoonOpen Fri, 4 to 6pm
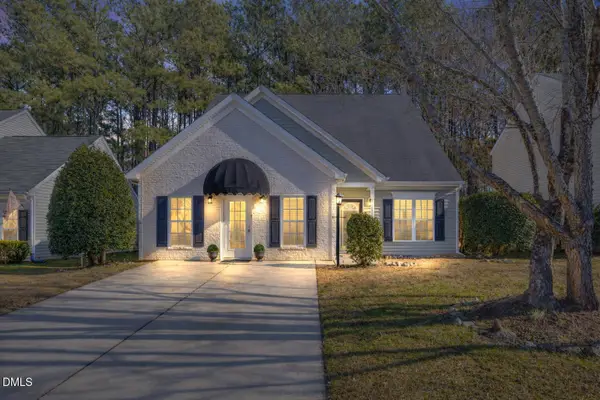 $397,000Coming Soon5 beds 3 baths
$397,000Coming Soon5 beds 3 baths2109 Star Sapphire Drive, Raleigh, NC 27610
MLS# 10139675Listed by: KELLER WILLIAMS ELITE REALTY
