4808 Latimer Rd, Raleigh, NC 27609
Local realty services provided by:ERA Parrish Realty Legacy Group
Upcoming open houses
- Sun, Sep 0712:00 pm - 02:00 pm
Listed by:alison mendez
Office:berkshire hathaway homeservice
MLS#:10119960
Source:RD
Price summary
- Price:$769,000
- Price per sq. ft.:$298.18
About this home
Tucked away in the sought-after Lakemont neighborhood of North Hills, this fully renovated four-bedroom home blends classic style with modern updates. The main level features smooth ceilings, crown molding, recessed lighting, and hardwood floors throughout. The open living and dining area connects to a remodeled kitchen with quartz countertops, gas appliances, and custom details. Three bedrooms are located on this level, including a primary suite with a double vanity and updated finishes.
The finished walk-out basement adds more than 1,200 square feet of living space with a large family room, fourth bedroom, and a laundry room with built-in storage and work space. A cedar closet and additional storage areas provide practical organization.
Set on a fenced .29-acre lot, the property includes a welcoming front porch, a large rear patio, and side entry with awning. Double-pane windows, a radon mitigation system, and central HVAC contribute to comfort and efficiency. Refrigerator, Washer, and Dryer convey.
With its North Hills location, this home is convenient to everything! Updated throughout and thoughtfully designed, 4808 Latimer is ready for its next owner.
*Square footage includes 228sqft flex space with ceiling height just below 7ft. Recent updates include: Roof 2023, Windows 2023, Exterior and Interior Paint 2023, HVAC 2017, Water Heater 2025.
Contact an agent
Home facts
- Year built:1966
- Listing ID #:10119960
- Added:1 day(s) ago
- Updated:September 05, 2025 at 10:23 AM
Rooms and interior
- Bedrooms:4
- Total bathrooms:3
- Full bathrooms:2
- Half bathrooms:1
- Living area:2,579 sq. ft.
Heating and cooling
- Cooling:Central Air
- Heating:Baseboard Heat, Ceiling, Central
Structure and exterior
- Roof:Shingle
- Year built:1966
- Building area:2,579 sq. ft.
- Lot area:0.29 Acres
Schools
- High school:Wake - Sanderson
- Middle school:Wake - Carroll
- Elementary school:Wake - Douglas
Utilities
- Water:Public
- Sewer:Public Sewer
Finances and disclosures
- Price:$769,000
- Price per sq. ft.:$298.18
- Tax amount:$5,776
New listings near 4808 Latimer Rd
- New
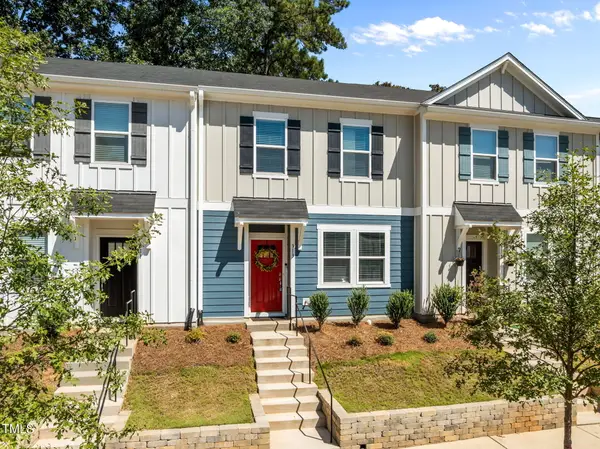 $285,000Active2 beds 3 baths1,264 sq. ft.
$285,000Active2 beds 3 baths1,264 sq. ft.313 Hacksaw Trail, Raleigh, NC 27610
MLS# 10119973Listed by: NORTHGROUP REAL ESTATE, INC. - New
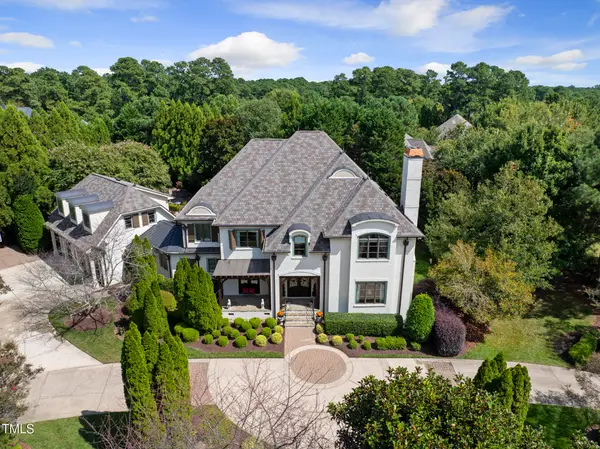 $2,300,000Active4 beds 8 baths7,424 sq. ft.
$2,300,000Active4 beds 8 baths7,424 sq. ft.2913 Spaldwick Court, Raleigh, NC 27613
MLS# 10119946Listed by: ANGELA DRUM TEAM REALTORS - New
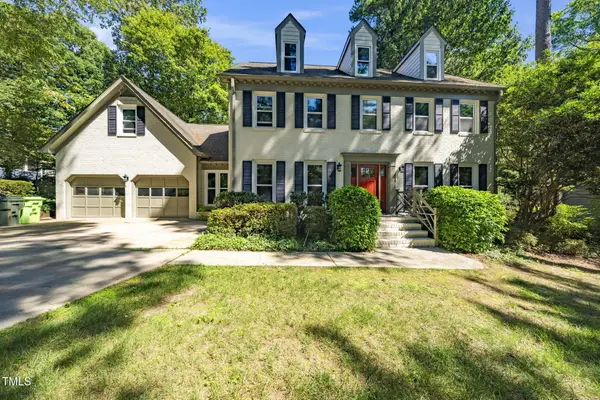 $720,000Active4 beds 3 baths2,767 sq. ft.
$720,000Active4 beds 3 baths2,767 sq. ft.1516 Bridgeport Drive, Raleigh, NC 27615
MLS# 10119922Listed by: NORTHSIDE REALTY INC. - New
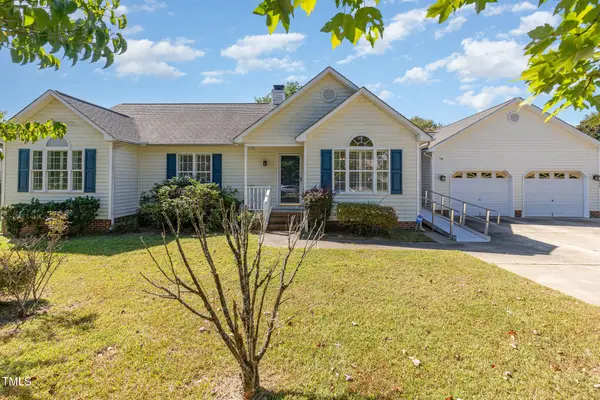 $420,000Active4 beds 3 baths1,973 sq. ft.
$420,000Active4 beds 3 baths1,973 sq. ft.1009 Feldmen Drive, Raleigh, NC 27603
MLS# 10119899Listed by: MARK SPAIN REAL ESTATE - Open Sat, 2 to 4pmNew
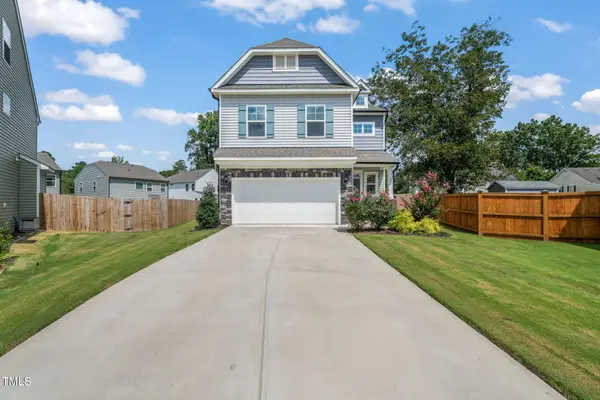 $465,000Active3 beds 3 baths1,881 sq. ft.
$465,000Active3 beds 3 baths1,881 sq. ft.3521 Triad Court, Raleigh, NC 27604
MLS# 10119900Listed by: NEST REALTY OF THE TRIANGLE - Open Sun, 1 to 4pmNew
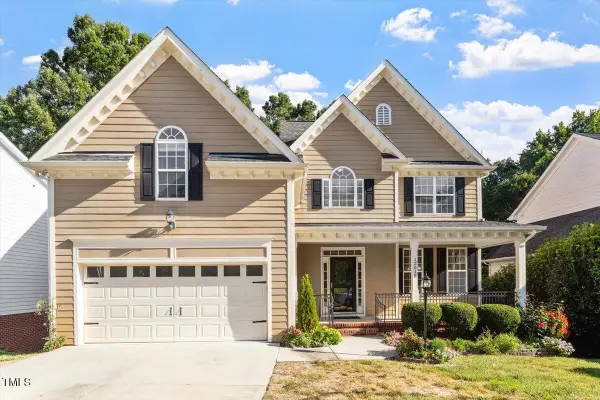 $879,000Active5 beds 4 baths4,918 sq. ft.
$879,000Active5 beds 4 baths4,918 sq. ft.12018 Mcbride Drive, Raleigh, NC 27613
MLS# 10119909Listed by: JACQUELYN MATUSIE, BROKER - Open Sat, 1 to 2pmNew
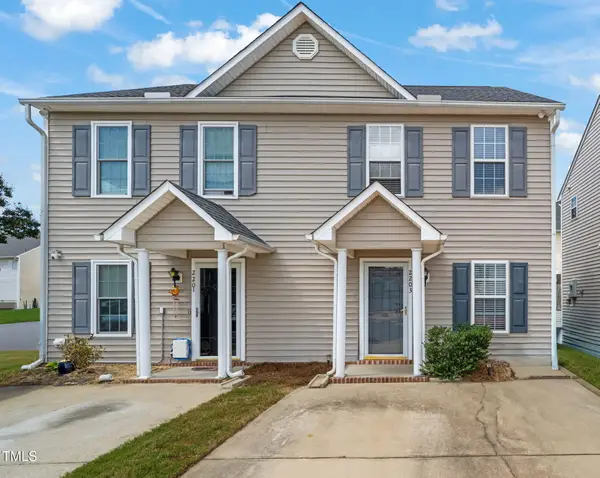 $240,000Active2 beds 3 baths1,055 sq. ft.
$240,000Active2 beds 3 baths1,055 sq. ft.2203 Whistling Straits Way, Raleigh, NC 27604
MLS# 10119912Listed by: COMPASS -- RALEIGH - Coming SoonOpen Sat, 11am to 4pm
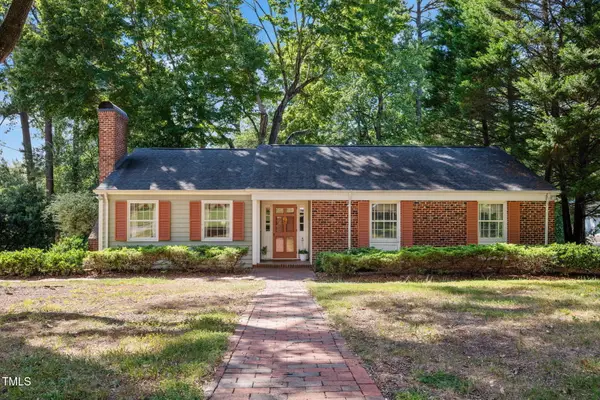 $479,500Coming Soon3 beds 2 baths
$479,500Coming Soon3 beds 2 baths4817 Glen Forest Drive, Raleigh, NC 27612
MLS# 10119865Listed by: FATHOM REALTY NC, LLC - New
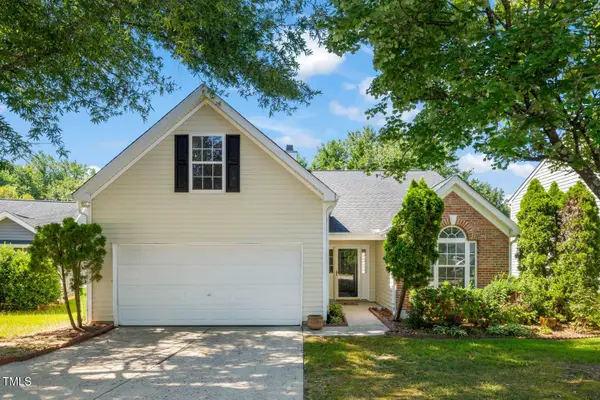 $375,000Active3 beds 2 baths1,833 sq. ft.
$375,000Active3 beds 2 baths1,833 sq. ft.2109 Woodwyck Way, Raleigh, NC 27604
MLS# 10119869Listed by: LINDA CRAFT TEAM, REALTORS
