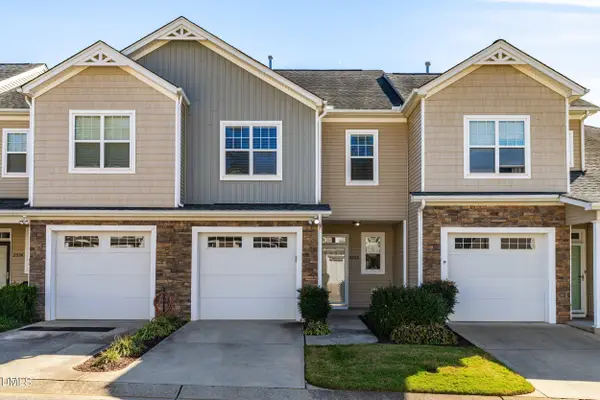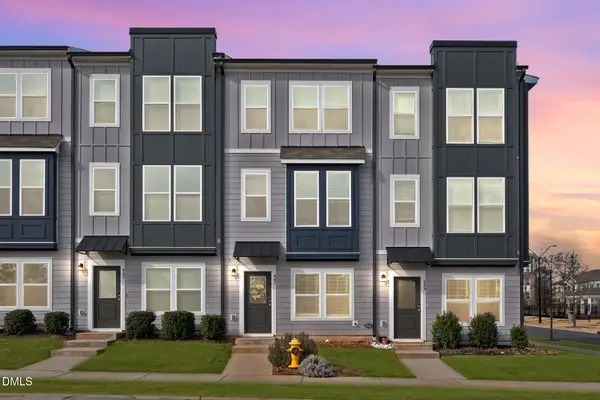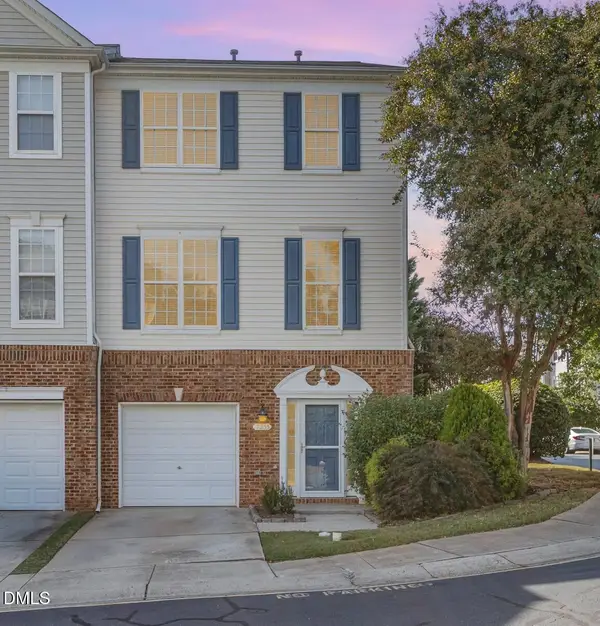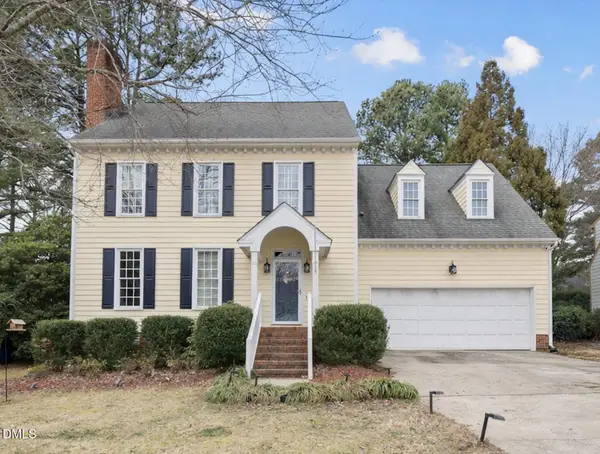4813 Glen Forest Drive, Raleigh, NC 27612
Local realty services provided by:ERA Live Moore
4813 Glen Forest Drive,Raleigh, NC 27612
$630,000
- 5 Beds
- 3 Baths
- 2,186 sq. ft.
- Single family
- Active
Listed by: ben steel
Office: esse steel co.
MLS#:10124973
Source:RD
Price summary
- Price:$630,000
- Price per sq. ft.:$288.2
About this home
Stunning Renovated Home in Sought-After Glen Forest!
Generational opportunity for well kept, wonderfully improved 2,186 sf, classic split-level design with modern finishes includes completely finished walk-out ground level, beautiful open front and back yards, and extensive improvements and repairs completed in 2025. Meticulously updated 5-bedroom, 3-full-bathroom family home.
$125,000+ of improvements made in 2025, including: renovated bathrooms with custom cabinetry, granite countertops, tiled showers with glass enclosures, and designer fixtures; refinished original hardwood floors on the main and upper levels; repainted throughout; new, durable LVP flooring on the lower level; brand-new kitchen appliances for a move-in ready experience. Additional features include: new roof (2024) and gutters (2025); upgraded, permitted and inspected plumbing and electrical in 2025, updated wiring in majority of house; enhanced insulation; completely finished walk-out lower-level perfect for an in-law suite or bonus space; spacious attic for storage; well-laid out floor plan. Highly functional eat-in kitchen with brand-new appliances overlooks a spacious backyard and offers a great opportunity for owner touches.
Situated on one of the best lots in the neighborhood, the property boasts newly refreshed landscaping, and excellent outdoor space for entertaining or relaxing with ample green space. Fantastic current school zoning of Stough Elementary, Oberlin Middle, Broughton High, and includes access to community amenities, including numerous neighborhood functions and excellent Crabtree Swim & Tennis (accepting new members for this summer!) which is a very quick walk in the neighborhood.
Conveniently located near the City of Raleigh Crabtree Creek Greenway Trail, Crabtree Valley Mall, I-440, Rex Hospital, and the North Carolina Museum of Art and Park. Enjoy an easy stroll to The Peddler Steakhouse, Casa Carbone, Dos Taquitos, O'Malley's, and Fresh Local Ice Cream.
Additional information available upon request. Please submit all completed offers via email.
Contact an agent
Home facts
- Year built:1961
- Listing ID #:10124973
- Added:269 day(s) ago
- Updated:February 10, 2026 at 04:34 PM
Rooms and interior
- Bedrooms:5
- Total bathrooms:3
- Full bathrooms:3
- Living area:2,186 sq. ft.
Heating and cooling
- Cooling:Ceiling Fan(s), Central Air, Electric, Gas
- Heating:Central, Gas Pack, Natural Gas
Structure and exterior
- Roof:Shingle
- Year built:1961
- Building area:2,186 sq. ft.
- Lot area:0.42 Acres
Schools
- High school:Wake - Broughton
- Middle school:Wake - Oberlin
- Elementary school:Wake - Stough
Utilities
- Water:Public, Water Available, Water Connected
- Sewer:Public Sewer, Sewer Available, Sewer Connected
Finances and disclosures
- Price:$630,000
- Price per sq. ft.:$288.2
- Tax amount:$4,126
New listings near 4813 Glen Forest Drive
- New
 $330,000Active3 beds 3 baths1,735 sq. ft.
$330,000Active3 beds 3 baths1,735 sq. ft.Address Withheld By Seller, Raleigh, NC 27614
MLS# 10146369Listed by: KELLER WILLIAMS REALTY CARY - New
 $350,000Active2 beds 3 baths1,609 sq. ft.
$350,000Active2 beds 3 baths1,609 sq. ft.447 N Fisher Street, Raleigh, NC 27610
MLS# 10146377Listed by: EXP REALTY LLC - New
 $350,000Active3 beds 4 baths1,932 sq. ft.
$350,000Active3 beds 4 baths1,932 sq. ft.7253 Galon Glen Road, Raleigh, NC 27613
MLS# 10146383Listed by: COLDWELL BANKER HPW - New
 $669,900Active-- beds 2 baths2,772 sq. ft.
$669,900Active-- beds 2 baths2,772 sq. ft.8705 Chatterleigh Circle, Raleigh, NC 27615
MLS# 10146391Listed by: CHOICE RESIDENTIAL REAL ESTATE - New
 $545,000Active3 beds 3 baths2,100 sq. ft.
$545,000Active3 beds 3 baths2,100 sq. ft.4938 Trek Lane, Raleigh, NC 27606
MLS# 10146359Listed by: LPT REALTY LLC - New
 $599,000Active4 beds 4 baths2,435 sq. ft.
$599,000Active4 beds 4 baths2,435 sq. ft.1609 Falls Court, Raleigh, NC 27615
MLS# 10146353Listed by: ROCKSTAR CONNECT REALTY - Open Sat, 11am to 1pmNew
 $425,000Active3 beds 3 baths2,367 sq. ft.
$425,000Active3 beds 3 baths2,367 sq. ft.124 Braid Court, Raleigh, NC 27603
MLS# 10146304Listed by: CHOICE RESIDENTIAL REAL ESTATE - New
 $460,000Active4 beds 3 baths2,407 sq. ft.
$460,000Active4 beds 3 baths2,407 sq. ft.4705 Royal Troon Drive, Raleigh, NC 27604
MLS# 10146306Listed by: LPT REALTY, LLC - New
 $305,000Active-- beds 3 baths1,502 sq. ft.
$305,000Active-- beds 3 baths1,502 sq. ft.8317 Hollister Hills Drive, Raleigh, NC 27616
MLS# 10146310Listed by: NORTHGROUP REAL ESTATE, INC. - Open Sat, 12 to 2pmNew
 $599,000Active4 beds 3 baths1,979 sq. ft.
$599,000Active4 beds 3 baths1,979 sq. ft.6629 Suburban Drive, Raleigh, NC 27615
MLS# 10146311Listed by: RE/MAX UNITED

