4820 Gossamer Lane #101 & 102, Raleigh, NC 27616
Local realty services provided by:ERA Live Moore
4820 Gossamer Lane #101 & 102,Raleigh, NC 27616
$680,000
- 8 Beds
- 8 Baths
- 3,446 sq. ft.
- Multi-family
- Active
Listed by: johnny chappell, charles a umstead
Office: compass -- raleigh
MLS#:10122995
Source:RD
Price summary
- Price:$680,000
- Price per sq. ft.:$197.33
- Monthly HOA dues:$197
About this home
Two—fully leased, four bedroom side-by-side townhomes—now available for purchase in North Raleigh. Both are Developer owned, and fully leased until 2026. This new home community is situated in close proximity to I-540, perfect for an investment as Raleigh continues growth beyond the beltline. Nearly new construction = nearly no maintenance for those looking to self-manage and optimize cash flow. At Durant, hybrid adaptability meets urban accessibility for tenants expanding their footprint or embracing WFH lifestyles. From 9 to 5 - ample SQ FT prioritizes their passions; providing adaptable space for any home office, gym or studio. But after clocking out? Adventure awaits. Escape to 237 acres of nearby trails, lakes and green space, or hop on I-540 to explore endless shopping/dining at Triangle Town Center, Lafayette Village and more. A community dog park and dedicated parking allow you to compete in today's rental market—experience everything #DurantDelivers.
Contact an agent
Home facts
- Year built:2023
- Listing ID #:10122995
- Added:110 day(s) ago
- Updated:January 08, 2026 at 04:29 PM
Rooms and interior
- Bedrooms:8
- Total bathrooms:8
- Full bathrooms:6
- Half bathrooms:2
- Living area:3,446 sq. ft.
Heating and cooling
- Cooling:Central Air, Electric, Heat Pump
- Heating:Electric, Forced Air, Heat Pump
Structure and exterior
- Roof:Shingle
- Year built:2023
- Building area:3,446 sq. ft.
Schools
- High school:Wake - Wakefield
- Middle school:Wake - East Millbrook
- Elementary school:Wake - Wildwood Forest
Utilities
- Water:Public, Water Connected
- Sewer:Public Sewer, Sewer Connected
Finances and disclosures
- Price:$680,000
- Price per sq. ft.:$197.33
New listings near 4820 Gossamer Lane #101 & 102
- New
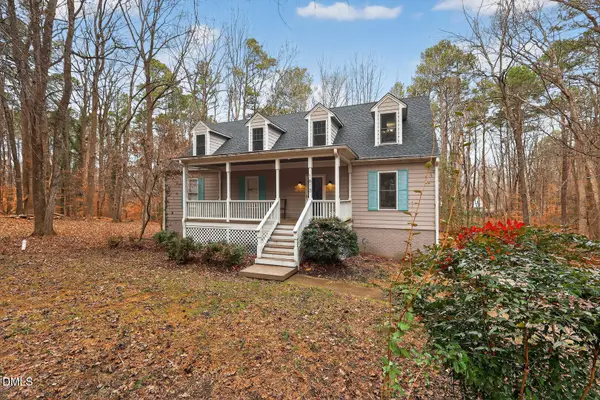 $610,000Active4 beds 4 baths2,576 sq. ft.
$610,000Active4 beds 4 baths2,576 sq. ft.1613 Briarwood Place, Raleigh, NC 27614
MLS# 10139987Listed by: REAL BROKER, LLC - New
 $318,000Active2 beds 3 baths1,284 sq. ft.
$318,000Active2 beds 3 baths1,284 sq. ft.4307 Sugarbend Way, Raleigh, NC 27606
MLS# 10139977Listed by: COMPASS -- CARY - New
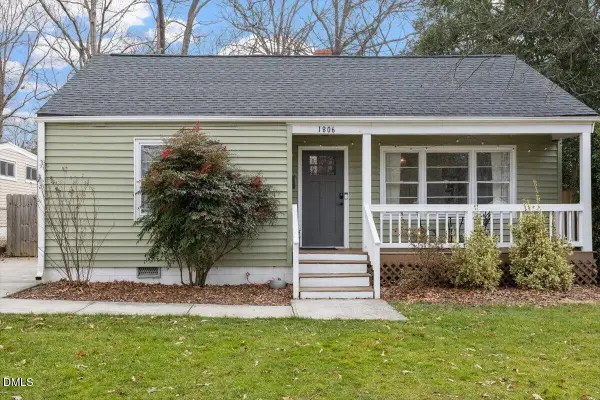 $634,000Active-- beds 2 baths1,606 sq. ft.
$634,000Active-- beds 2 baths1,606 sq. ft.1806 Bennett Street, Raleigh, NC 27604
MLS# 10139988Listed by: DOGWOOD PROPERTIES - Open Sun, 12 to 2pmNew
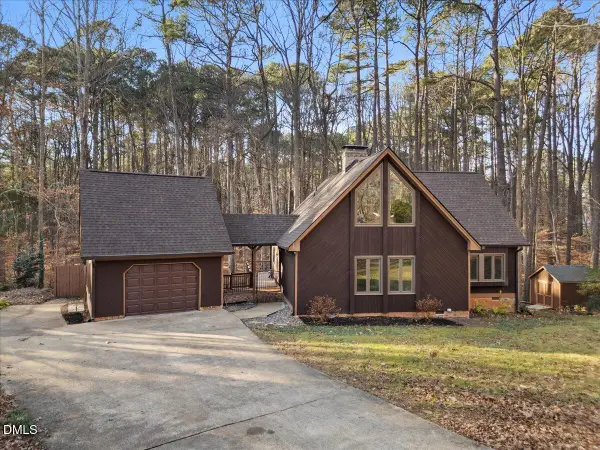 $600,000Active3 beds 2 baths2,056 sq. ft.
$600,000Active3 beds 2 baths2,056 sq. ft.3612 Penhurst Place, Raleigh, NC 27613
MLS# 10139957Listed by: COMPASS -- RALEIGH - New
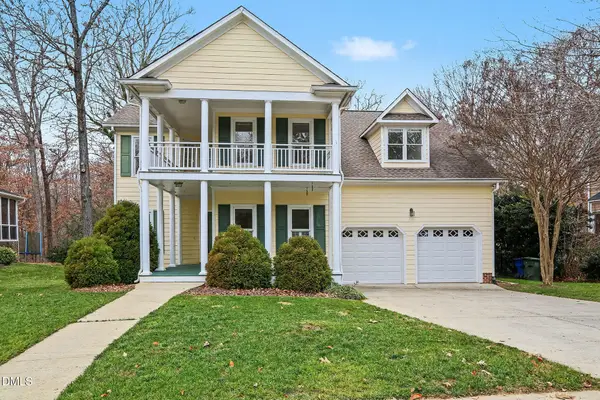 $659,900Active4 beds 4 baths3,280 sq. ft.
$659,900Active4 beds 4 baths3,280 sq. ft.10415 Ashmead Lane, Raleigh, NC 27614
MLS# 10139968Listed by: COLDWELL BANKER HPW - Coming Soon
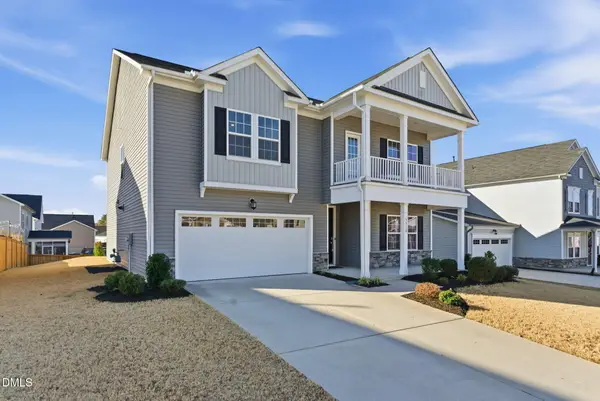 $575,000Coming Soon6 beds 4 baths
$575,000Coming Soon6 beds 4 baths3318 Longleaf Estates Drive, Raleigh, NC 27616
MLS# 10139970Listed by: EXP REALTY LLC - Open Sun, 1 to 3pmNew
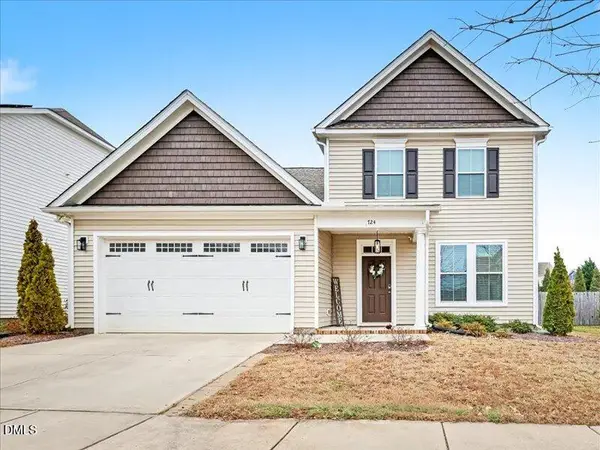 $590,000Active4 beds 3 baths2,773 sq. ft.
$590,000Active4 beds 3 baths2,773 sq. ft.724 Summer Music Lane, Raleigh, NC 27603
MLS# 10139918Listed by: LONG & FOSTER REAL ESTATE INC/CARY - New
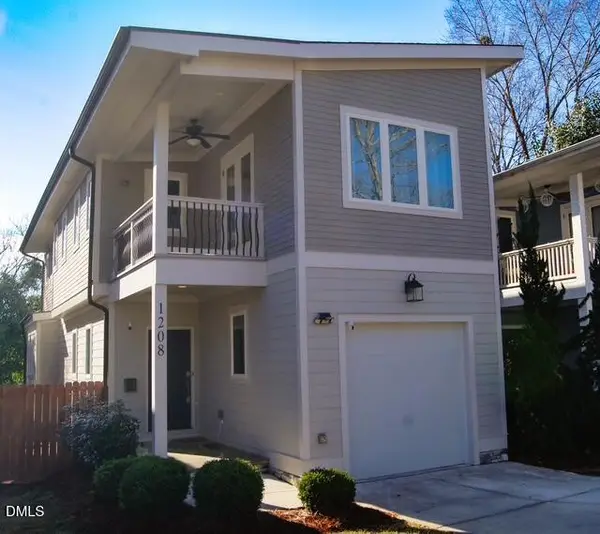 $599,000Active3 beds 3 baths1,864 sq. ft.
$599,000Active3 beds 3 baths1,864 sq. ft.1208 Boyer Street, Raleigh, NC 27610
MLS# 10139922Listed by: ROBBINS AND ASSOCIATES REALTY - Open Sat, 2 to 4pmNew
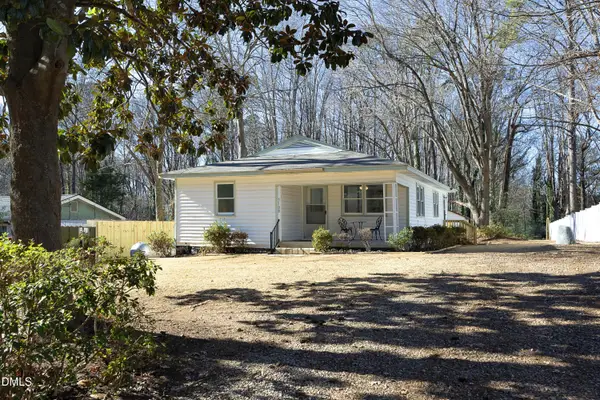 $260,000Active3 beds 1 baths1,190 sq. ft.
$260,000Active3 beds 1 baths1,190 sq. ft.5108 Old Valley Street, Raleigh, NC 27603
MLS# 10139929Listed by: KELLER WILLIAMS REALTY CARY - Coming Soon
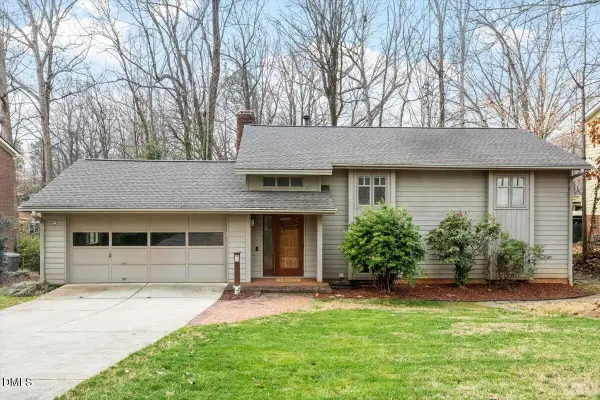 $465,000Coming Soon4 beds 3 baths
$465,000Coming Soon4 beds 3 baths6309 Lakeland Drive, Raleigh, NC 27612
MLS# 10139913Listed by: GLEN BULLOSS REALTY
