4821 Gossamer Lane #105, Raleigh, NC 27616
Local realty services provided by:ERA Live Moore
4821 Gossamer Lane #105,Raleigh, NC 27616
$339,000
- 4 Beds
- 4 Baths
- 1,670 sq. ft.
- Townhouse
- Active
Listed by:johnny chappell
Office:compass -- raleigh
MLS#:10128417
Source:RD
Price summary
- Price:$339,000
- Price per sq. ft.:$202.99
- Monthly HOA dues:$197
About this home
New Incentives Available! Move-in-ready, four-bedroom Raleigh living under $400k? No, you're not dreaming. Durant Towns is delivering 55-craftsman-style townhomes while redefining contemporary North Raleigh living.
Select from a duo of 3-4 BR, 3.5 BA plans in which 1,670+ SQ FT deliver light-flooded, distinctly open-concept layouts. All while elevated fixtures & energy-efficient appliances carry the load in curating a high-style, low-maintenance lifestyle. Each offering was crafted by local homebuilding experts & customized to complement the existing Triangle community.
Refreshing your routine? At Durant, hybrid adaptability meets urban accessibility. From 9 to 5 - ample SQ FT prioritizes your passions; providing adaptable space for any home office, gym or studio. But after clocking out? Adventure awaits. Escape to 237 acres of nearby trails, lakes and green space, or hop on I-540 to explore endless shopping/dining at Triangle Town Center, Lafayette Village and more.
Here, functional fun fuels every detail - down to the community dog park any four-legged friends will love. Work hard, play harder. Experience everything #DurantDelivers.
Contact an agent
Home facts
- Year built:2023
- Listing ID #:10128417
- Added:1 day(s) ago
- Updated:October 17, 2025 at 11:52 PM
Rooms and interior
- Bedrooms:4
- Total bathrooms:4
- Full bathrooms:3
- Half bathrooms:1
- Living area:1,670 sq. ft.
Heating and cooling
- Cooling:Central Air, Heat Pump
- Heating:Electric, Forced Air, Heat Pump
Structure and exterior
- Roof:Shingle
- Year built:2023
- Building area:1,670 sq. ft.
Schools
- High school:Wake - Wakefield
- Middle school:Wake - East Millbrook
- Elementary school:Wake - Wildwood Forest
Utilities
- Water:Public
- Sewer:Public Sewer
Finances and disclosures
- Price:$339,000
- Price per sq. ft.:$202.99
New listings near 4821 Gossamer Lane #105
- New
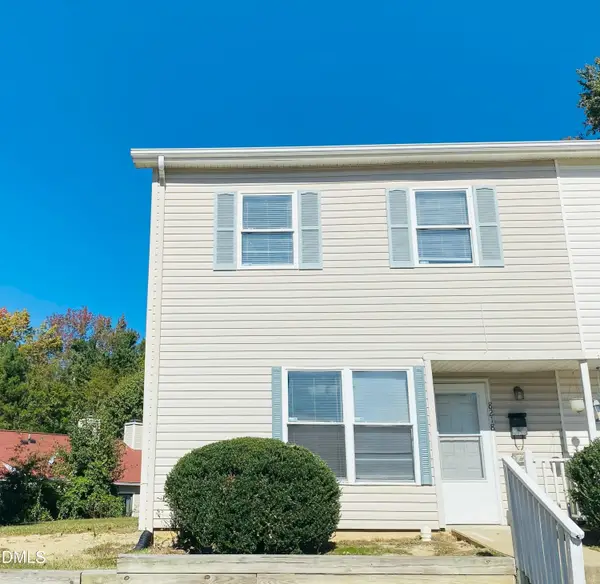 $195,000Active3 beds 3 baths1,172 sq. ft.
$195,000Active3 beds 3 baths1,172 sq. ft.8218 Merriweather Circle, Raleigh, NC 27616
MLS# 10128440Listed by: GO SHOP REALTY, LLC - New
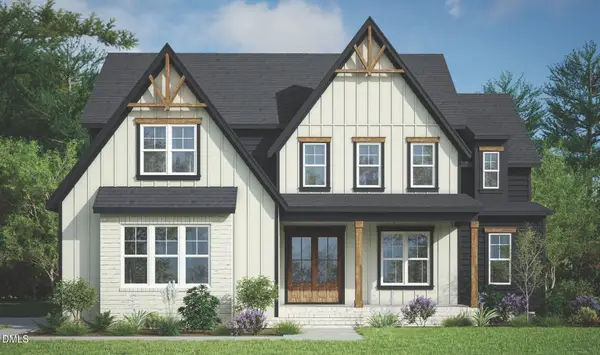 $1,275,000Active4 beds 4 baths3,738 sq. ft.
$1,275,000Active4 beds 4 baths3,738 sq. ft.333 Black Caviar Way, Raleigh, NC 27603
MLS# 10128424Listed by: COLDWELL BANKER HPW - New
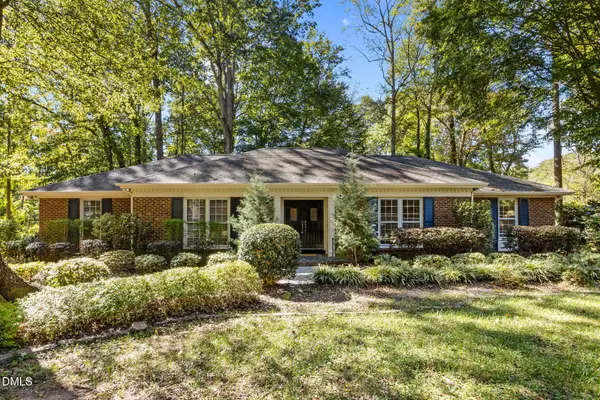 $550,000Active3 beds 2 baths2,113 sq. ft.
$550,000Active3 beds 2 baths2,113 sq. ft.8701 Oneal Road, Raleigh, NC 27613
MLS# 10128434Listed by: RE/MAX UNITED - New
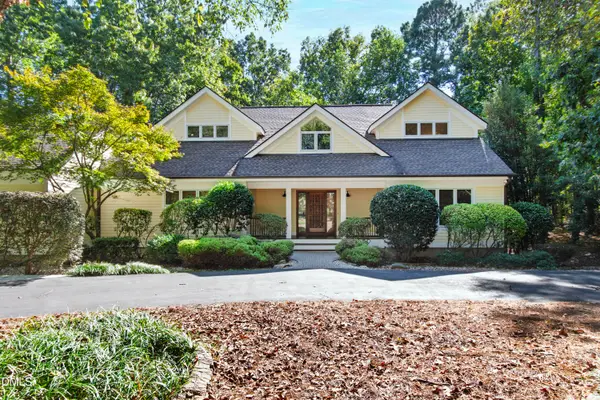 $949,900Active3 beds 4 baths4,636 sq. ft.
$949,900Active3 beds 4 baths4,636 sq. ft.5300 Deep Valley, Raleigh, NC 27606
MLS# 10128393Listed by: COMPASS -- CARY - New
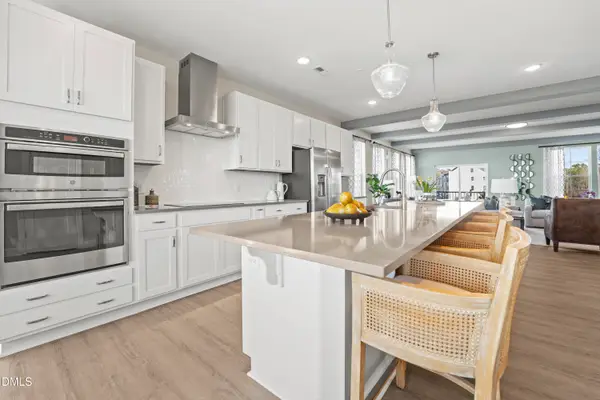 $430,000Active3 beds 3 baths2,428 sq. ft.
$430,000Active3 beds 3 baths2,428 sq. ft.10545 Pleasant Branch Drive #Unit 201, Raleigh, NC 27614
MLS# 10128400Listed by: SM NORTH CAROLINA BROKERAGE - New
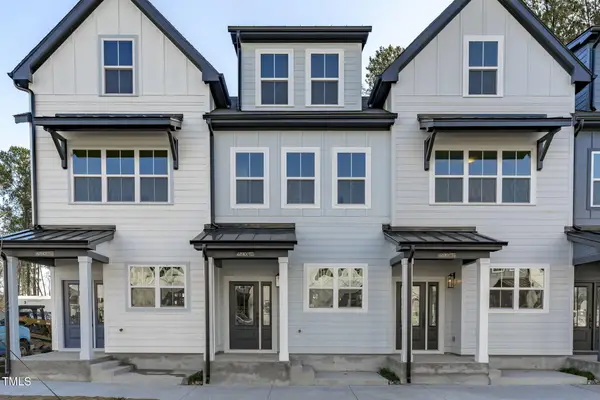 $365,000Active4 beds 4 baths1,688 sq. ft.
$365,000Active4 beds 4 baths1,688 sq. ft.4820 Gossamer Lane #104, Raleigh, NC 27616
MLS# 10128409Listed by: COMPASS -- RALEIGH - New
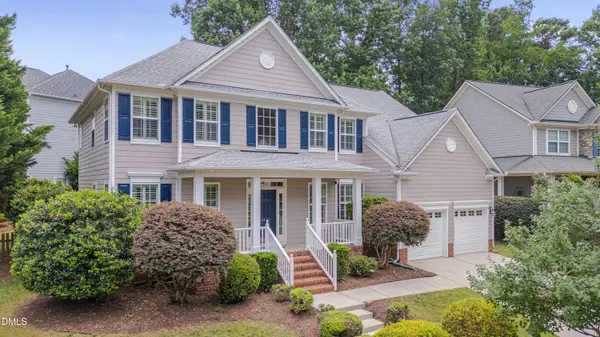 $650,000Active4 beds 3 baths3,052 sq. ft.
$650,000Active4 beds 3 baths3,052 sq. ft.2420 Rogerson Street, Raleigh, NC 27614
MLS# 10128413Listed by: RELEVATE REAL ESTATE INC. - New
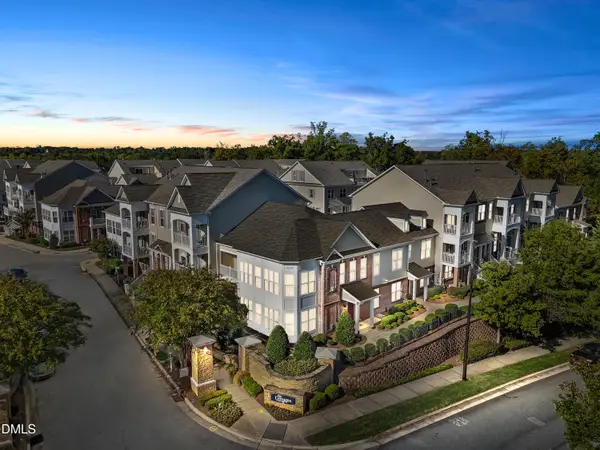 $475,000Active4 beds 4 baths
$475,000Active4 beds 4 baths10210 Sablewood Drive #107, Raleigh, NC 27617
MLS# 10128414Listed by: COLDWELL BANKER HPW - New
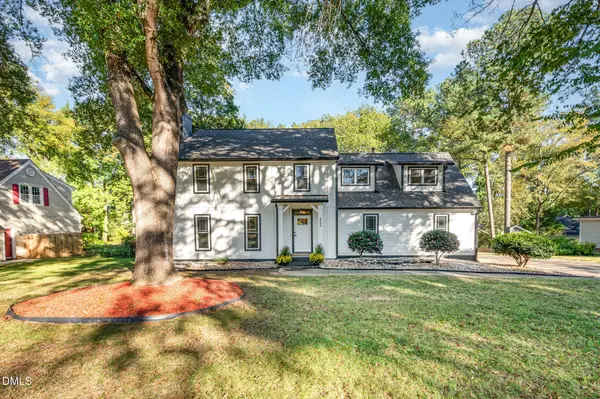 $750,000Active4 beds 5 baths2,832 sq. ft.
$750,000Active4 beds 5 baths2,832 sq. ft.6504 Jade Tree Lane, Raleigh, NC 27615
MLS# 10128360Listed by: COMPASS -- RALEIGH
