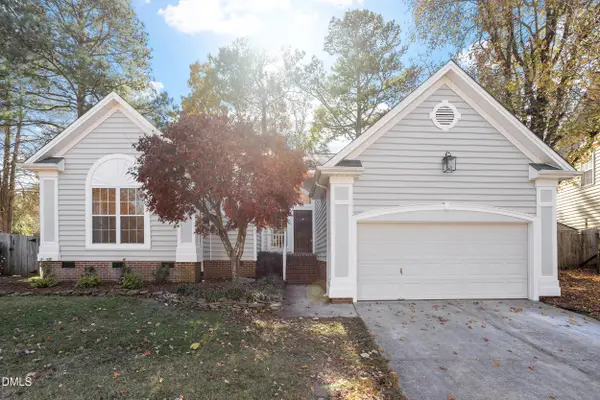4831 Crestmore Road #202, Raleigh, NC 27612
Local realty services provided by:ERA Strother Real Estate
Listed by: lisa ellis
Office: real estate by design
MLS#:10110184
Source:RD
Price summary
- Price:$424,000
- Price per sq. ft.:$223.16
- Monthly HOA dues:$280
About this home
Rare Brookside Village condo with fresh interior paint and kitchen updates, situated atop the highest point in the neighborhood. This beauty lives like a tree house amongst all the hardwoods surrounding this lovely community. This is by far one of the best locations in Raleigh, just minutes to Crabtree Valley Mall, downtown Raleigh, North Hills, and so many great restaurants, shops, and venues. This two-story property has 3 bedrooms, 2.5 baths, great room with dining area and gas fireplace, kitchen with center island, new quartz countertops and backsplash, new microwave with air fryer option, and a bill desk. Third bedroom can function as a separate office for those who work from home. There is a covered rear deck where you can enjoy your morning coffee and bird watching. One-car garage with fresh paint and epoxy flooring.
Contact an agent
Home facts
- Year built:2002
- Listing ID #:10110184
- Added:119 day(s) ago
- Updated:November 14, 2025 at 07:07 PM
Rooms and interior
- Bedrooms:3
- Total bathrooms:3
- Full bathrooms:2
- Half bathrooms:1
- Living area:1,900 sq. ft.
Heating and cooling
- Cooling:Central Air
- Heating:Forced Air, Natural Gas
Structure and exterior
- Roof:Shingle
- Year built:2002
- Building area:1,900 sq. ft.
Schools
- High school:Wake - Leesville Road
- Middle school:Wake - Pine Hollow
- Elementary school:Wake - Sycamore Creek
Utilities
- Water:Public, Water Connected
- Sewer:Public Sewer, Sewer Connected
Finances and disclosures
- Price:$424,000
- Price per sq. ft.:$223.16
- Tax amount:$3,650
New listings near 4831 Crestmore Road #202
- New
 $675,000Active4 beds 2 baths2,394 sq. ft.
$675,000Active4 beds 2 baths2,394 sq. ft.408 Amelia, Raleigh, NC 27615
MLS# 10133250Listed by: CHOICE RESIDENTIAL REAL ESTATE - New
 $445,000Active3 beds 2 baths1,704 sq. ft.
$445,000Active3 beds 2 baths1,704 sq. ft.2416 Buckwater Court, Raleigh, NC 27615
MLS# 10133257Listed by: NEW IDEA REAL ESTATE, LLC - New
 $699,500Active3 beds 3 baths2,370 sq. ft.
$699,500Active3 beds 3 baths2,370 sq. ft.5504 Orchid Hill Drive, Raleigh, NC 27613
MLS# 10133260Listed by: COMPASS -- CARY - New
 $600,000Active3 beds 3 baths2,555 sq. ft.
$600,000Active3 beds 3 baths2,555 sq. ft.1432 Palace Garden Way, Raleigh, NC 27603
MLS# 10133274Listed by: EXP REALTY LLC - New
 $395,000Active3 beds 3 baths1,777 sq. ft.
$395,000Active3 beds 3 baths1,777 sq. ft.8204 Pilots View Drive, Raleigh, NC 27617
MLS# 10133277Listed by: RELEVATE REAL ESTATE INC. - New
 $340,000Active3 beds 3 baths1,592 sq. ft.
$340,000Active3 beds 3 baths1,592 sq. ft.7609 Gold Mine Court, Raleigh, NC 27615
MLS# 10133285Listed by: BERKSHIRE HATHAWAY HOMESERVICE - New
 $662,000Active5 beds 4 baths3,287 sq. ft.
$662,000Active5 beds 4 baths3,287 sq. ft.10801 September Court, Raleigh, NC 27614
MLS# 10133169Listed by: MARK SPAIN REAL ESTATE - New
 $389,990Active3 beds 3 baths1,872 sq. ft.
$389,990Active3 beds 3 baths1,872 sq. ft.235 Broomside Avenue, Raleigh, NC 27603
MLS# 10133199Listed by: PULTE HOME COMPANY LLC - New
 $575,000Active4 beds 3 baths2,152 sq. ft.
$575,000Active4 beds 3 baths2,152 sq. ft.5309 Calverton Drive, Raleigh, NC 27613
MLS# 10133200Listed by: DASH CAROLINA - New
 $225,000Active2 beds 2 baths900 sq. ft.
$225,000Active2 beds 2 baths900 sq. ft.2950 Trailwood Pines Lane #104, Raleigh, NC 27603
MLS# 10133206Listed by: BERKSHIRE HATHAWAY HOMESERVICE
