4902 Brookhaven Drive, Raleigh, NC 27612
Local realty services provided by:ERA Pacesetters
4902 Brookhaven Drive,Raleigh, NC 27612
$765,000
- 5 Beds
- 5 Baths
- 3,727 sq. ft.
- Single family
- Active
Listed by: emily barbour
Office: hodge & kittrell sotheby's int
MLS#:10088606
Source:RD
Price summary
- Price:$765,000
- Price per sq. ft.:$205.26
About this home
This beautifully maintained home offers a seemless move-in experience as this property is as sound as it is stunning! Offering a light-filled, open-concept layout that flows effortlessly between the living, dining and kitchen areas, it is perfect for everyday living and entertaining. The heated and cooled sunroom with a private side entrance invites relaxation year-round as well the newly constructed rear deck off of the kitchen overlooking a private back yard that is ideal for gatherings. Downstairs, the versatile lower level has a private rear entrance off the lower patio and offers endless possibilities - whether a mother-in-law suite, a recreation room, home gym, or home office.
In addition to boasting a main-level primary suite and four additional bedrooms with four full baths, this home has many upgrades in 2025 that include a new roof, gutters & downspouts, stainless appliances, a full interior repaint from ceilings to baseboards, hardwood floors on the main level refinished to perfection, and updated baths and modern lighting. Upgrades in 2023 & 2024 include luxury vinyl plank flooring on the lower level, a custom wet bar and a new hot water heater.
A short stroll to York Elementary and the Brookhaven Nature Park, and minutes from Crabtree Mall, RDU Airport, popular restaurants, and downtown Raleigh - this home is a perfect blend of modern updates, location and lifestyle.
Contact an agent
Home facts
- Year built:1960
- Listing ID #:10088606
- Added:216 day(s) ago
- Updated:November 13, 2025 at 04:30 PM
Rooms and interior
- Bedrooms:5
- Total bathrooms:5
- Full bathrooms:4
- Half bathrooms:1
- Living area:3,727 sq. ft.
Heating and cooling
- Cooling:Central Air, Electric, Wall Unit(s)
- Heating:Gas Pack, Heat Pump
Structure and exterior
- Roof:Asphalt, Shingle
- Year built:1960
- Building area:3,727 sq. ft.
- Lot area:0.45 Acres
Schools
- High school:Wake - Sanderson
- Middle school:Wake - Oberlin
- Elementary school:Wake - York
Utilities
- Water:Public, Water Connected
- Sewer:Public Sewer, Sewer Connected
Finances and disclosures
- Price:$765,000
- Price per sq. ft.:$205.26
- Tax amount:$6,459
New listings near 4902 Brookhaven Drive
- New
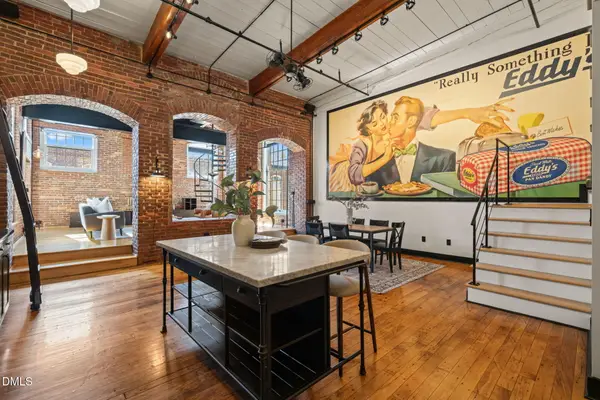 $1,195,000Active2 beds 2 baths2,672 sq. ft.
$1,195,000Active2 beds 2 baths2,672 sq. ft.1535 Caraleigh Mills Court #220, Raleigh, NC 27603
MLS# 10132783Listed by: NEST REALTY OF THE TRIANGLE - New
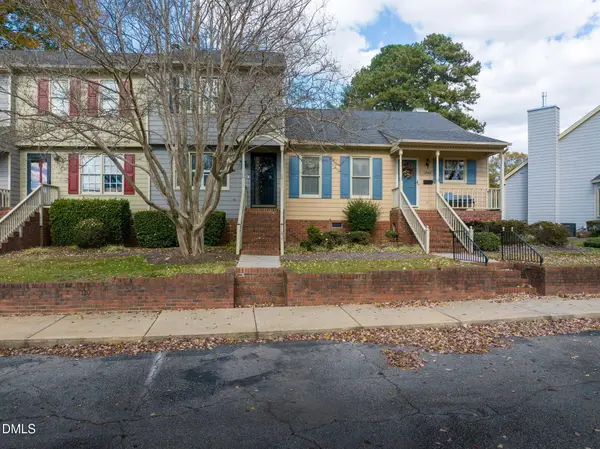 $265,000Active2 beds 3 baths1,189 sq. ft.
$265,000Active2 beds 3 baths1,189 sq. ft.1250 Shadowbark Court, Raleigh, NC 27603
MLS# 10132786Listed by: M2 REALTY INC. - Open Sat, 12 to 2pmNew
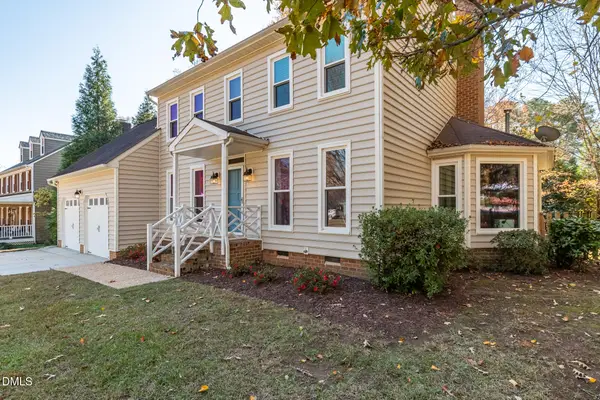 $575,000Active3 beds 3 baths1,999 sq. ft.
$575,000Active3 beds 3 baths1,999 sq. ft.5300 Belsay Drive, Raleigh, NC 27612
MLS# 10132794Listed by: CHOICE RESIDENTIAL REAL ESTATE - New
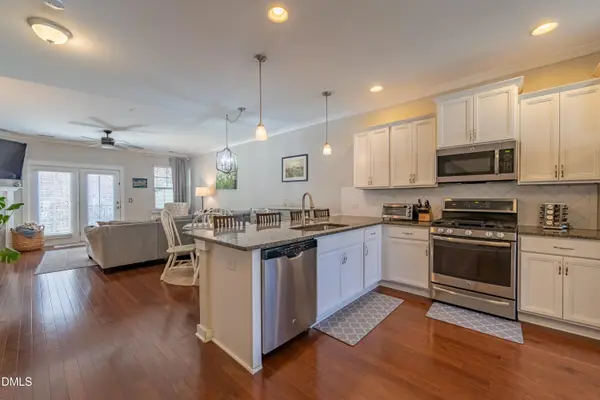 $335,000Active2 beds 3 baths1,403 sq. ft.
$335,000Active2 beds 3 baths1,403 sq. ft.6222 Pesta Court, Raleigh, NC 27612
MLS# 10132795Listed by: PREMIER AGENTS NETWORK - Open Sun, 2 to 4pmNew
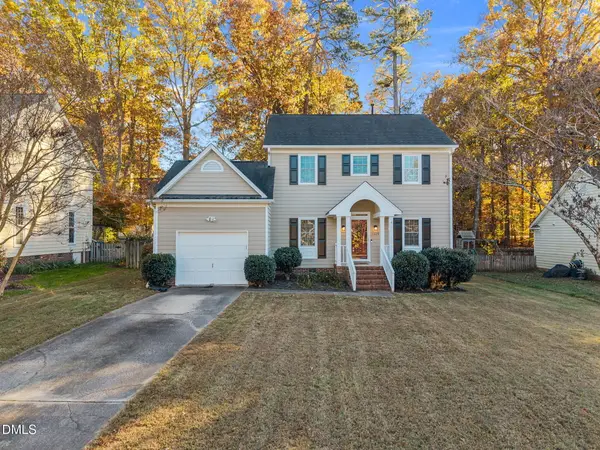 $450,000Active3 beds 3 baths1,716 sq. ft.
$450,000Active3 beds 3 baths1,716 sq. ft.11829 N Exeter Way, Raleigh, NC 27613
MLS# 10132779Listed by: CAMBRIDGE & ASSOC. R.E. GROUP - New
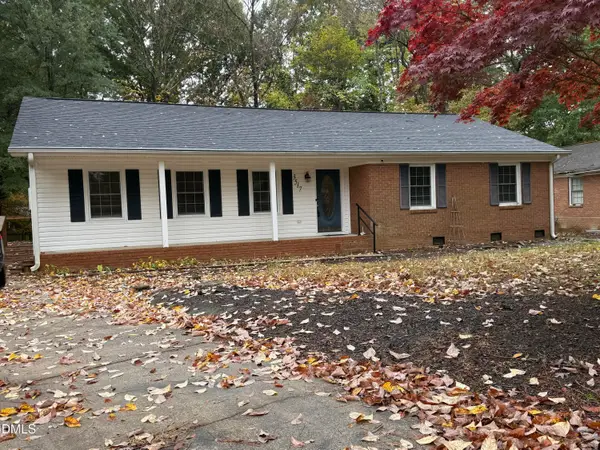 $549,900Active3 beds 2 baths1,574 sq. ft.
$549,900Active3 beds 2 baths1,574 sq. ft.3517 Morningside Drive, Raleigh, NC 27607
MLS# 10132771Listed by: SWEET HOME INVESTMENT REALTY - Open Sat, 12 to 2pmNew
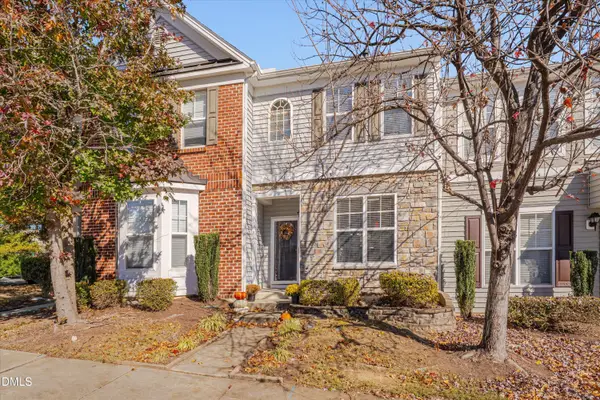 $259,000Active2 beds 3 baths1,234 sq. ft.
$259,000Active2 beds 3 baths1,234 sq. ft.2805 Corbett Grove Drive, Raleigh, NC 27616
MLS# 10132773Listed by: RE/MAX UNITED - Coming Soon
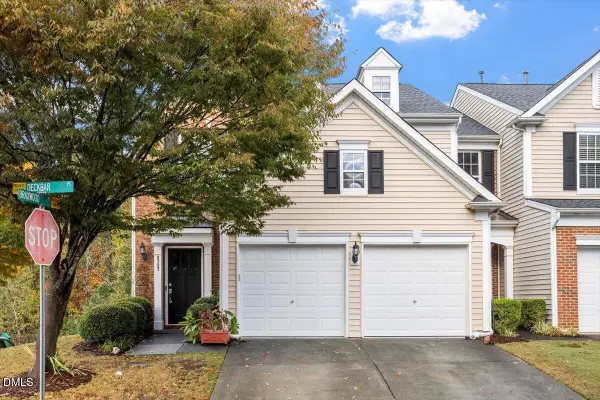 $399,000Coming Soon3 beds 3 baths
$399,000Coming Soon3 beds 3 baths8303 Deckbar Place, Raleigh, NC 27617
MLS# 10132761Listed by: EXP REALTY LLC - New
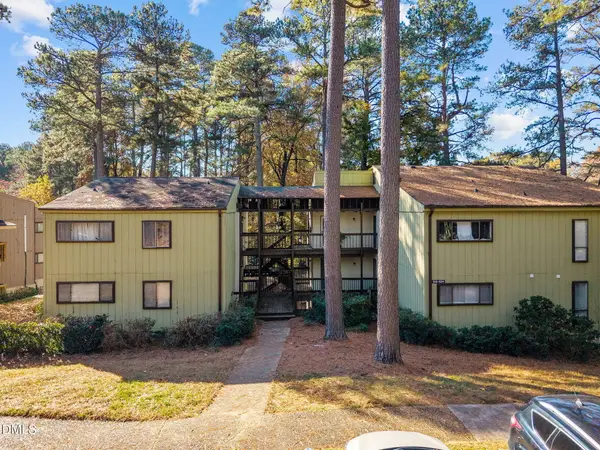 $150,000Active2 beds 2 baths1,005 sq. ft.
$150,000Active2 beds 2 baths1,005 sq. ft.514 Pine Ridge Place, Raleigh, NC 27609
MLS# 10132752Listed by: REAL ESTATE BY DESIGN - New
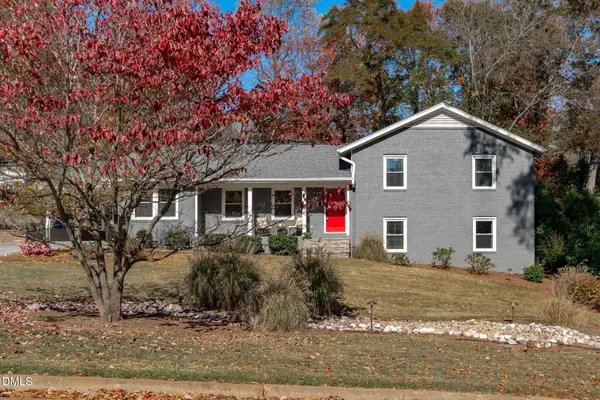 $1,275,000Active4 beds 3 baths2,709 sq. ft.
$1,275,000Active4 beds 3 baths2,709 sq. ft.3016 Devonshire Drive, Raleigh, NC 27607
MLS# 10132738Listed by: COSTELLO REAL ESTATE & INVESTM
