4902 Trek Lane, Raleigh, NC 27606
Local realty services provided by:ERA Parrish Realty Legacy Group
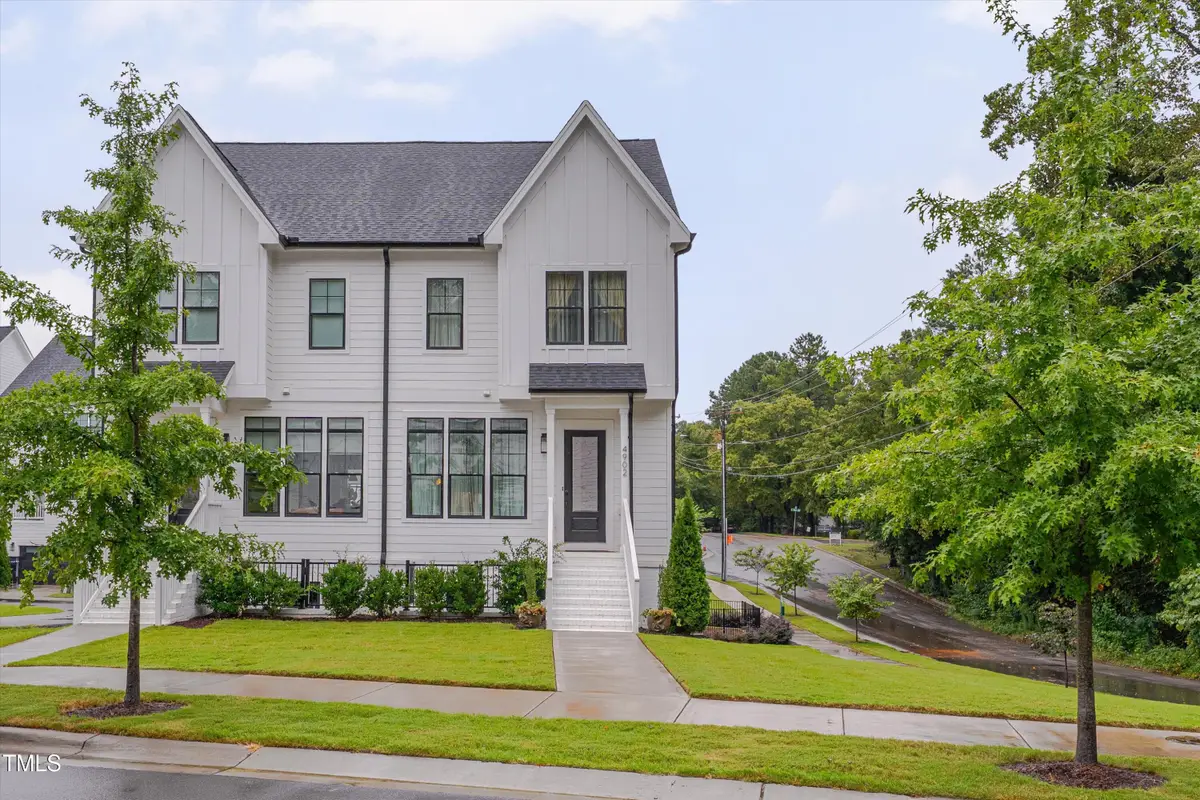
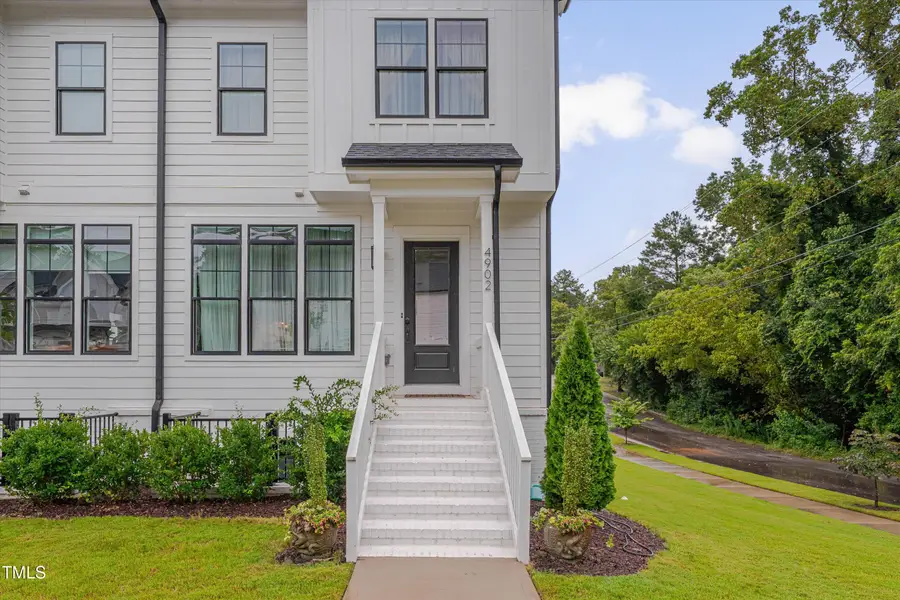
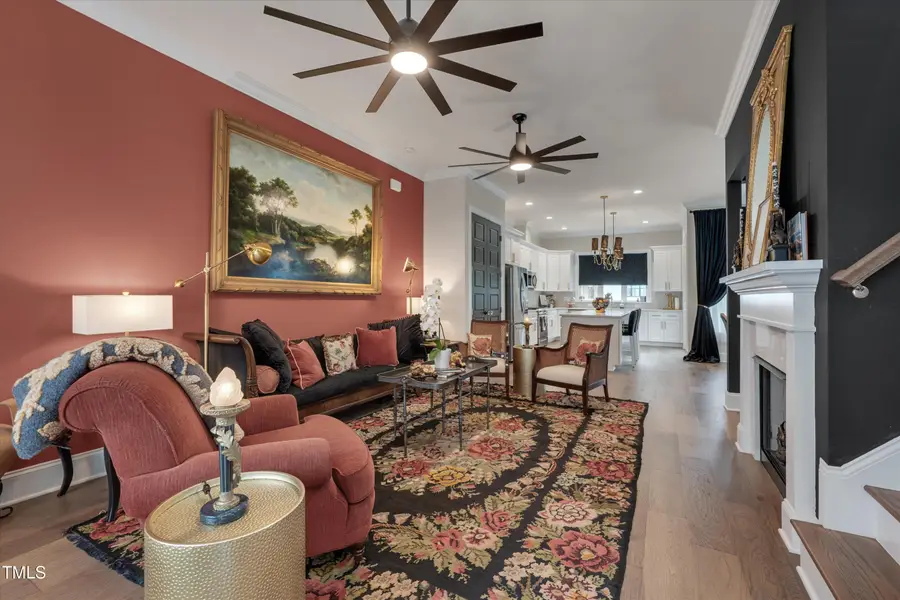
4902 Trek Lane,Raleigh, NC 27606
$525,000
- 3 Beds
- 3 Baths
- 2,058 sq. ft.
- Townhouse
- Active
Listed by:doro taylor
Office:compass -- raleigh
MLS#:10115118
Source:RD
Price summary
- Price:$525,000
- Price per sq. ft.:$255.1
- Monthly HOA dues:$149
About this home
Welcome to West End Townes — stunning townhomes in a superior location! Just close enough to I-40 to hop right on, but far enough away not to have significant noise from it.
On the best lot in the neighborhood, this is not your run-of-the-mill townhome. 3 beds / 2.5 baths, 2-car garage, with a huge separate den and living room on 2 different levels for separation. With beautiful upgrades and additional upgrades added by the owner, this one lives like a single-family home, without the headaches.
New lighting almost everywhere, Hardwoods everywhere but 2 bedrooms, Ceramic tile baths, upgraded hardware everywhere (beautiful doorknobs and kitchen pulls). Upgraded powder room vanity, large bedrooms with abundant closet space, and the kitchen is a cook's dream! The huge island is met with abundant cabinet space and countertop space galore! The large double-door pantry allows for all your favorite foods.
A new retail/entertainment complex was just announced for the corner of Western & I-40 — walking distance — take the dog! It will have a golf simulator and huge golfing complex & restaurant inside, and outparcels will be coffee shops, banks, etc.
Come have a look at West End Townes! the biggest, nicest corner lot in the complex, and plenty of side yard space to enjoy. Additional parking on Gannett Street right outside. Owner is broker.
Contact an agent
Home facts
- Year built:2022
- Listing Id #:10115118
- Added:7 day(s) ago
- Updated:August 19, 2025 at 10:26 AM
Rooms and interior
- Bedrooms:3
- Total bathrooms:3
- Full bathrooms:2
- Half bathrooms:1
- Living area:2,058 sq. ft.
Heating and cooling
- Cooling:Ceiling Fan(s), Central Air, ENERGY STAR Qualified Equipment, Exhaust Fan, Gas, Zoned
- Heating:Fireplace(s), Forced Air, Natural Gas, Zoned
Structure and exterior
- Roof:Asphalt, Shingle
- Year built:2022
- Building area:2,058 sq. ft.
- Lot area:0.05 Acres
Schools
- High school:Wake County Schools
- Middle school:Wake County Schools
- Elementary school:Wake County Schools
Utilities
- Water:Public, Water Available, Water Connected
- Sewer:Public Sewer, Sewer Available, Sewer Connected
Finances and disclosures
- Price:$525,000
- Price per sq. ft.:$255.1
- Tax amount:$4,081
New listings near 4902 Trek Lane
- Coming Soon
 $165,000Coming Soon2 beds 2 baths
$165,000Coming Soon2 beds 2 baths1300 Park Glen Drive #101, Raleigh, NC 27610
MLS# 10116602Listed by: RESULTS REALTY OF RALEIGH - Coming Soon
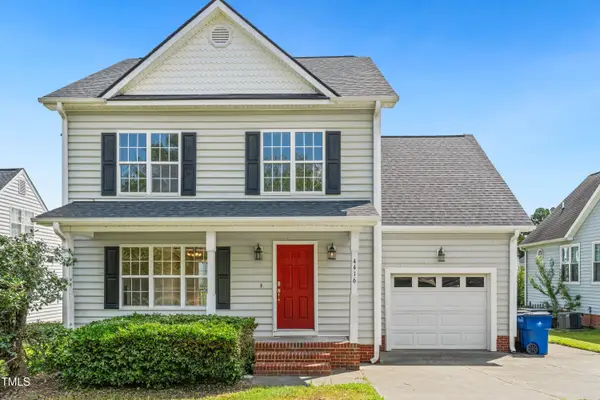 $390,000Coming Soon3 beds 3 baths
$390,000Coming Soon3 beds 3 baths4416 Major Loring Way, Raleigh, NC 27616
MLS# 10116591Listed by: COLDWELL BANKER HPW - Coming Soon
 $300,000Coming Soon3 beds 3 baths
$300,000Coming Soon3 beds 3 baths7329 Bonnie Ridge Court, Raleigh, NC 27615
MLS# 10116578Listed by: REAL BROKER, LLC - CAROLINA COLLECTIVE REALTY - Open Wed, 8am to 7pmNew
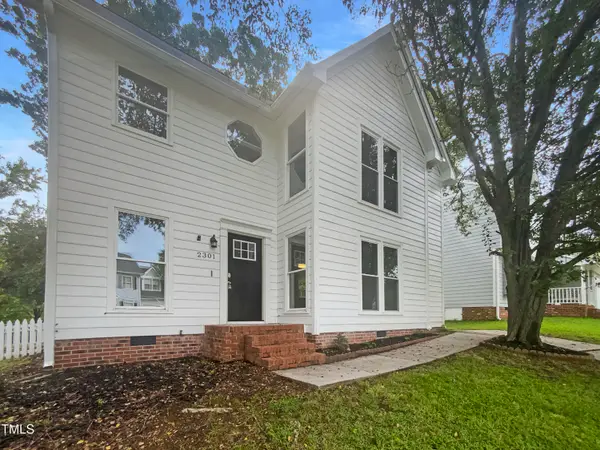 $387,000Active3 beds 3 baths1,577 sq. ft.
$387,000Active3 beds 3 baths1,577 sq. ft.2301 Declaration Drive, Raleigh, NC 27615
MLS# 10116535Listed by: OPENDOOR BROKERAGE LLC - New
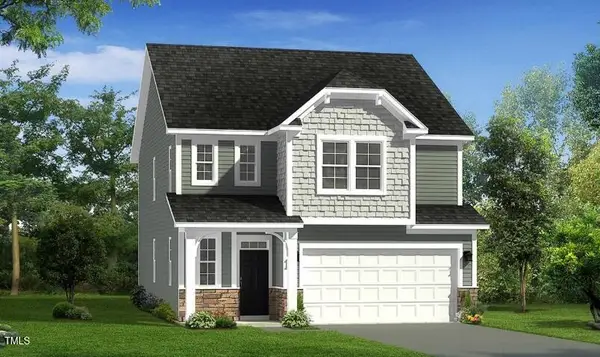 $449,250Active3 beds 3 baths1,987 sq. ft.
$449,250Active3 beds 3 baths1,987 sq. ft.5108 River Sand Trail, Raleigh, NC 27604
MLS# 10116541Listed by: DRB GROUP NORTH CAROLINA LLC - New
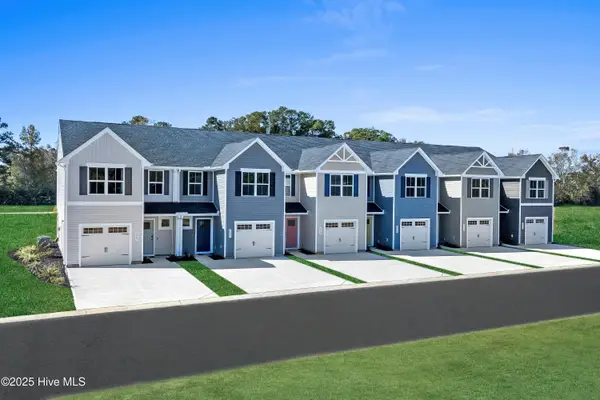 $245,560Active3 beds 2 baths1,442 sq. ft.
$245,560Active3 beds 2 baths1,442 sq. ft.2049 Lewis Creek Circle Ne, Winnabow, NC 28479
MLS# 100525626Listed by: NEXTHOME CAPE FEAR - Open Sat, 1 to 3pmNew
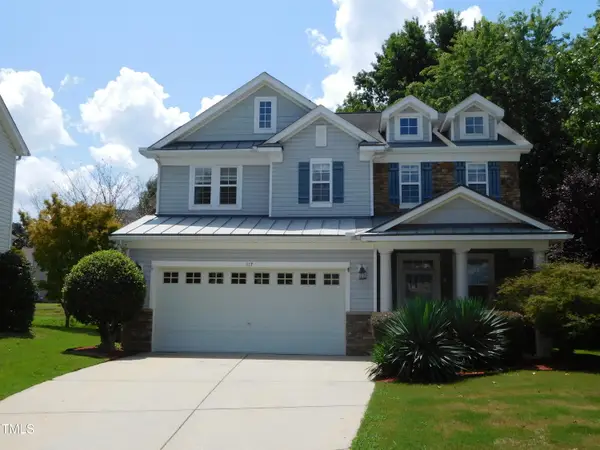 $390,000Active3 beds 3 baths2,142 sq. ft.
$390,000Active3 beds 3 baths2,142 sq. ft.117 Cupp Court, Raleigh, NC 27603
MLS# 10116505Listed by: EXP REALTY LLC - New
 $305,000Active3 beds 3 baths1,584 sq. ft.
$305,000Active3 beds 3 baths1,584 sq. ft.2220 Valley Edge Drive #106, Raleigh, NC 27614
MLS# 10116439Listed by: PREMIER ADVANTAGE REALTY INC - Coming Soon
 $925,000Coming Soon2 beds 3 baths
$925,000Coming Soon2 beds 3 baths11137 Bayberry Hills Drive, Raleigh, NC 27617
MLS# 10116392Listed by: NAVIGATE REALTY - New
 $275,000Active2 beds 2 baths1,400 sq. ft.
$275,000Active2 beds 2 baths1,400 sq. ft.5418 Ridgeloch Place, Raleigh, NC 27612
MLS# 10116397Listed by: CAROLINA'S CHOICE REAL ESTATE
