509 Oakland Drive, Raleigh, NC 27609
Local realty services provided by:ERA Live Moore
509 Oakland Drive,Raleigh, NC 27609
$1,125,000
- 3 Beds
- 3 Baths
- 3,239 sq. ft.
- Single family
- Active
Listed by: maya galletta, janice rosenberg
Office: re/max united
MLS#:10133741
Source:RD
Price summary
- Price:$1,125,000
- Price per sq. ft.:$347.33
About this home
A Turnkey Retreat on Over Half an Acre Minutes from North Hills
Tucked away on a beautifully landscaped 0.51-acre lot, 509 Oakland Drive offers something rare this close to the city: space, privacy, and complete peace of mind. This fully reimagined ranch with a finished basement has been thoughtfully transformed from top to bottom, creating a home that feels fresh, solid, and ready for its next chapter.
Every major system has already been taken care of, so you can simply move in and enjoy. The home features a brand-new roof and gutters, two new TRANE HVAC systems for efficient zoned comfort, and all-new flooring, lighting, insulation, drywall, and a redesigned stairwell that seamlessly connects both levels.
At the heart of the home, the stunning kitchen blends style and function with custom cabinetry, modern finishes, and premium KitchenAid stainless steel appliances. It opens into bright, welcoming living spaces that are perfect for everyday living and easy entertaining. All three bathrooms have been fully renovated with new tile, vanities, and plumbing fixtures, creating a clean, timeless look throughout.
Outdoor living truly sets this home apart. The rebuilt upper Trex deck includes a custom water-management system that keeps the lower deck completely dry, allowing you to relax or entertain outside even when it rains. A new concrete driveway, lower patio, upgraded foundation drainage, fresh sod, and professional landscaping complete the outdoor transformation.
The expansive backyard offers endless possibilities from hosting gatherings and letting pets roam to gardening or even adding a future pool (buyer to verify). Opportunities like this, with this much usable land so close to North Hills, are incredibly hard to find.
Additional upgrades such as a new radon mitigation system provide even more confidence in the quality of the home. This isn't just a renovation it's a full reinvention of comfort, craftsmanship, and lifestyle in one of Raleigh's most established and convenient neighborhoods.
Contact an agent
Home facts
- Year built:1961
- Listing ID #:10133741
- Added:60 day(s) ago
- Updated:January 18, 2026 at 04:53 PM
Rooms and interior
- Bedrooms:3
- Total bathrooms:3
- Full bathrooms:3
- Living area:3,239 sq. ft.
Heating and cooling
- Cooling:Central Air, Electric
- Heating:Forced Air, Natural Gas
Structure and exterior
- Roof:Shingle
- Year built:1961
- Building area:3,239 sq. ft.
- Lot area:0.51 Acres
Schools
- High school:Wake - Broughton
- Middle school:Wake - Oberlin
- Elementary school:Wake - Joyner
Utilities
- Water:Public
- Sewer:Public Sewer
Finances and disclosures
- Price:$1,125,000
- Price per sq. ft.:$347.33
- Tax amount:$5,136
New listings near 509 Oakland Drive
- New
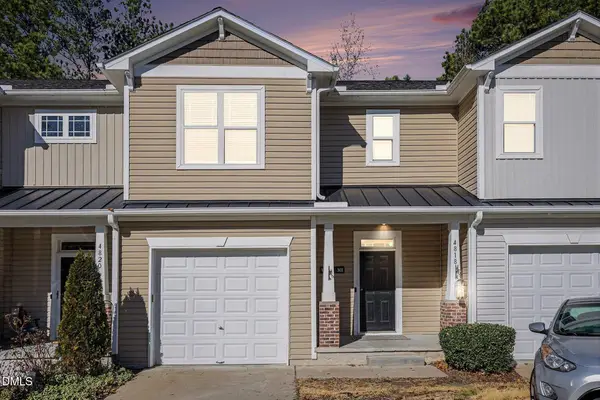 $295,500Active3 beds 3 baths1,655 sq. ft.
$295,500Active3 beds 3 baths1,655 sq. ft.4818 Landover Bluff Way, Raleigh, NC 27616
MLS# 10142005Listed by: COLDWELL BANKER HPW - Coming Soon
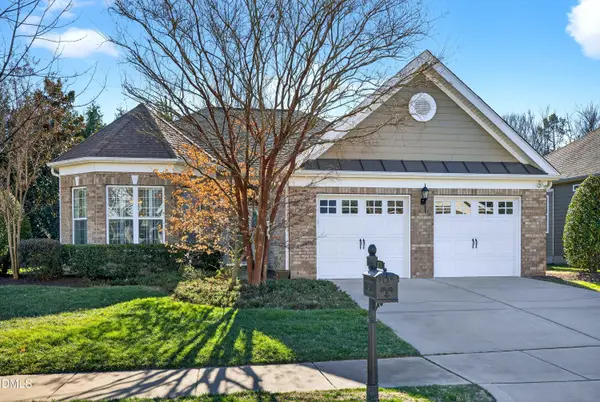 $604,000Coming Soon3 beds 2 baths
$604,000Coming Soon3 beds 2 baths11121 Bayberry Hills Drive, Raleigh, NC 27617
MLS# 10141996Listed by: REAL BROKER, LLC - New
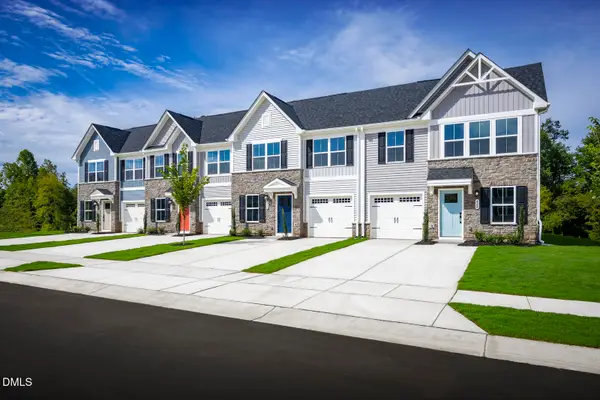 $304,990Active3 beds 3 baths1,628 sq. ft.
$304,990Active3 beds 3 baths1,628 sq. ft.648 Pasture Ridge Road, Raleigh, NC 27603
MLS# 10141952Listed by: ESTEEM PROPERTIES - New
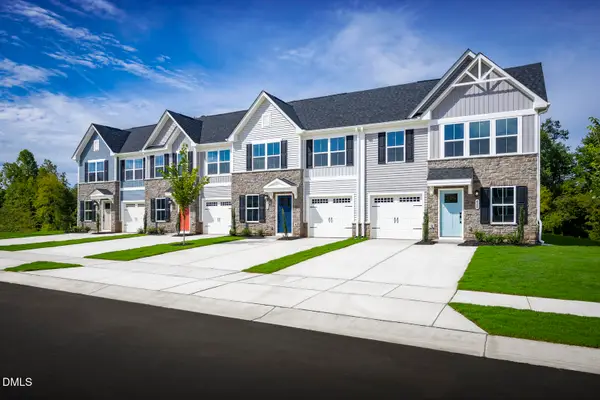 $319,990Active3 beds 3 baths1,628 sq. ft.
$319,990Active3 beds 3 baths1,628 sq. ft.652 Pasture Ridge Road, Raleigh, NC 27603
MLS# 10141953Listed by: ESTEEM PROPERTIES - New
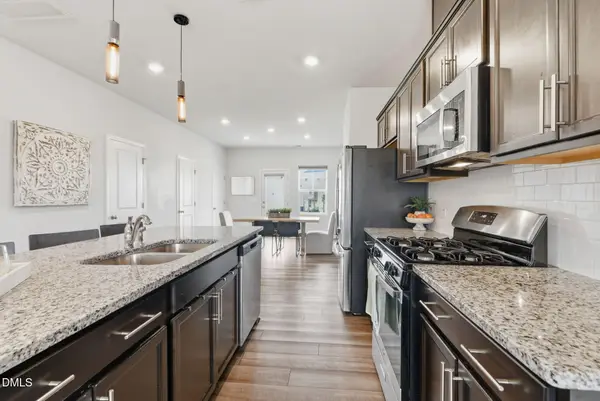 $272,000Active2 beds 3 baths1,396 sq. ft.
$272,000Active2 beds 3 baths1,396 sq. ft.2475 Tonoloway Drive, Raleigh, NC 27610
MLS# 10141960Listed by: EXP REALTY, LLC - C - New
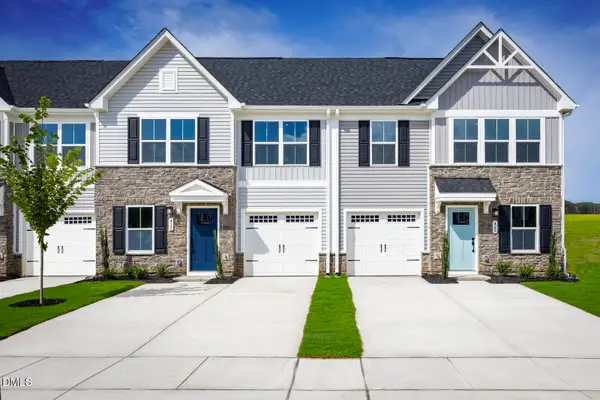 $309,990Active3 beds 3 baths1,628 sq. ft.
$309,990Active3 beds 3 baths1,628 sq. ft.1333 Rollman Farm Road, Raleigh, NC 27603
MLS# 10141961Listed by: ESTEEM PROPERTIES - New
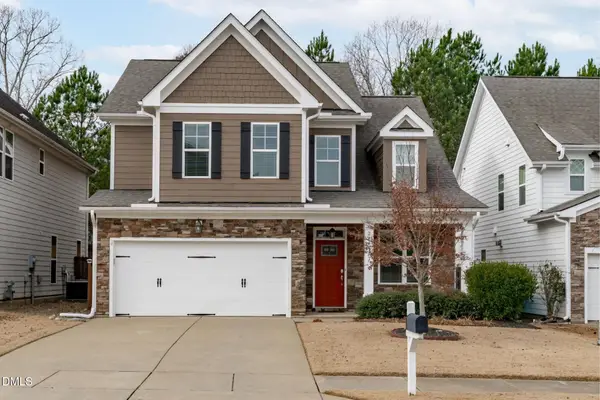 $500,000Active4 beds 3 baths1,905 sq. ft.
$500,000Active4 beds 3 baths1,905 sq. ft.2844 Bogle Branch Court, Raleigh, NC 27606
MLS# 10141968Listed by: SELLING TO GIVE - New
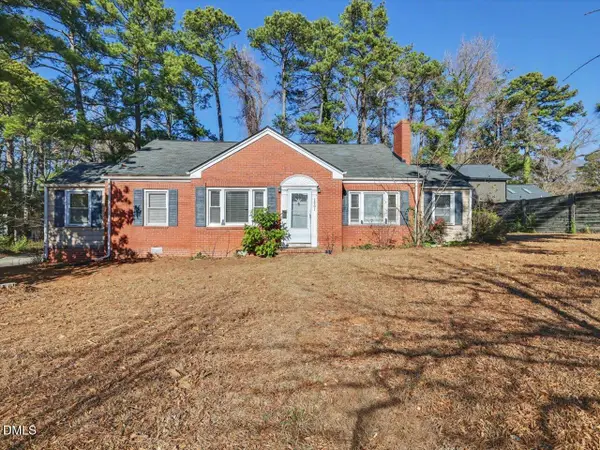 $550,000Active5 beds 2 baths1,518 sq. ft.
$550,000Active5 beds 2 baths1,518 sq. ft.1901 New Bern Avenue, Raleigh, NC 27610
MLS# 10141973Listed by: BERKSHIRE HATHAWAY HOMESERVICE - New
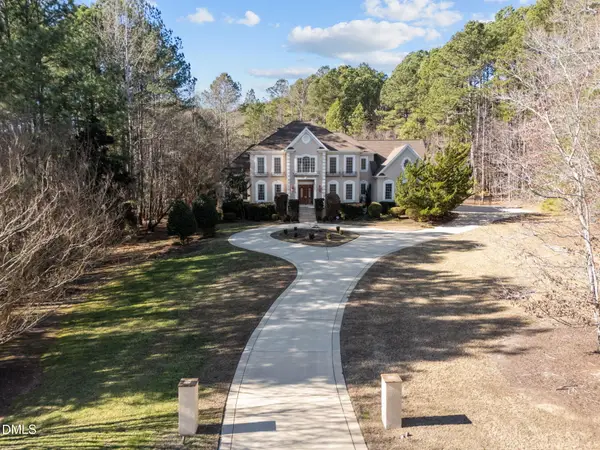 $1,575,000Active4 beds 5 baths4,457 sq. ft.
$1,575,000Active4 beds 5 baths4,457 sq. ft.12117 Ballybrook Court, Raleigh, NC 27614
MLS# 10141985Listed by: ALLEN TATE/RALEIGH-GLENWOOD - Coming Soon
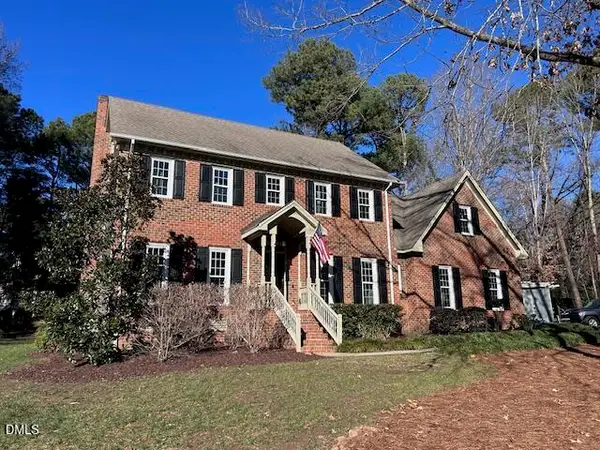 $769,900Coming Soon4 beds 3 baths
$769,900Coming Soon4 beds 3 baths1304 Keynes Court, Raleigh, NC 27615
MLS# 10141986Listed by: COLDWELL BANKER HPW
