5101 Olde South Road, Raleigh, NC 27606
Local realty services provided by:ERA Strother Real Estate
5101 Olde South Road,Raleigh, NC 27606
$2,481,250
- 4 Beds
- 5 Baths
- 4,544 sq. ft.
- Single family
- Active
Listed by: jim allen
Office: coldwell banker hpw
MLS#:10069064
Source:RD
Price summary
- Price:$2,481,250
- Price per sq. ft.:$546.05
About this home
Nestled on a tranquil 8.79-acre lot just minutes from premier shopping, dining, and entertainment, 5101 Olde South Road presents a rare opportunity to collaborate with Exeter Building Company to design and build the home of your dreams. For inspiration, consider the Okeefe Plan, a stunning example of luxury living. With 4,544 heated square feet, this home boasts 5 bedrooms, 4 full baths, 1 half bath, and a spacious 3-car garage. Highlights include soaring two-story foyer entrance, premium Wolf/Sub-Zero appliances, a floating staircase and a generously sized media/rec room perfect for entertaining. The sleek, modern exterior design features striking two-story windows adjacent to the front door, exuding contemporary sophistication. This expansive property offers endless possibilities. Build close to the street for visibility or retreat into the wooded sanctuary for ultimate privacy. With no HOA or restrictive covenants, you can customize the space to suit your lifestyle—add detached garages, pool houses, horse barns, or other structures to complete your vision. Don't miss this one-of-a-kind property and the chance to create a home that perfectly reflects your style and needs. Exterior renderings shown are potential options and can be tailored to your preferences.
Contact an agent
Home facts
- Year built:2026
- Listing ID #:10069064
- Added:400 day(s) ago
- Updated:February 10, 2026 at 04:34 PM
Rooms and interior
- Bedrooms:4
- Total bathrooms:5
- Full bathrooms:5
- Living area:4,544 sq. ft.
Heating and cooling
- Cooling:Ceiling Fan(s), Central Air
- Heating:Forced Air, Zoned
Structure and exterior
- Roof:Shingle
- Year built:2026
- Building area:4,544 sq. ft.
- Lot area:8.79 Acres
Schools
- High school:Wake - Athens Dr
- Middle school:Wake - Dillard
- Elementary school:Wake - Yates Mill
Utilities
- Water:Public, Water Available
- Sewer:Septic Available, Septic Tank
Finances and disclosures
- Price:$2,481,250
- Price per sq. ft.:$546.05
New listings near 5101 Olde South Road
- New
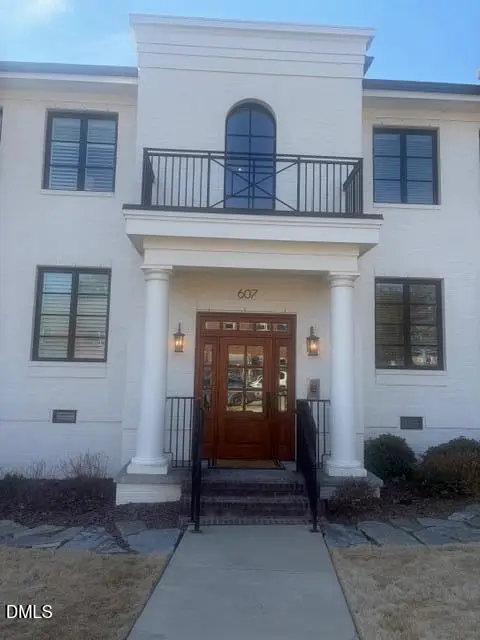 $379,900Active1 beds 1 baths643 sq. ft.
$379,900Active1 beds 1 baths643 sq. ft.607 Smedes Place #B, Raleigh, NC 27605
MLS# 10146630Listed by: NORTHSIDE REALTY INC. - New
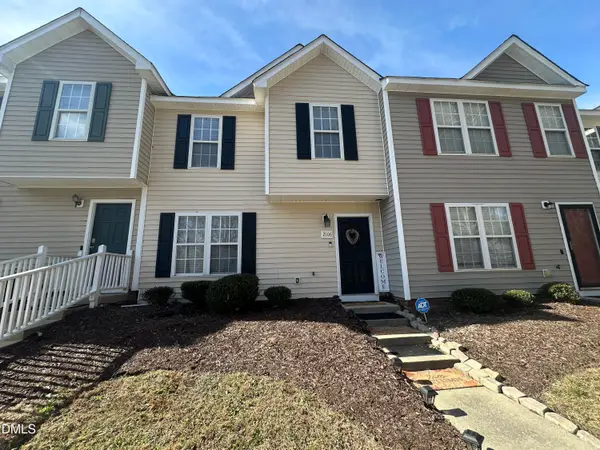 $230,000Active3 beds 3 baths1,185 sq. ft.
$230,000Active3 beds 3 baths1,185 sq. ft.2106 Walnut Bluffs Lane, Raleigh, NC 27610
MLS# 10146615Listed by: COLDWELL BANKER ADVANTAGE - New
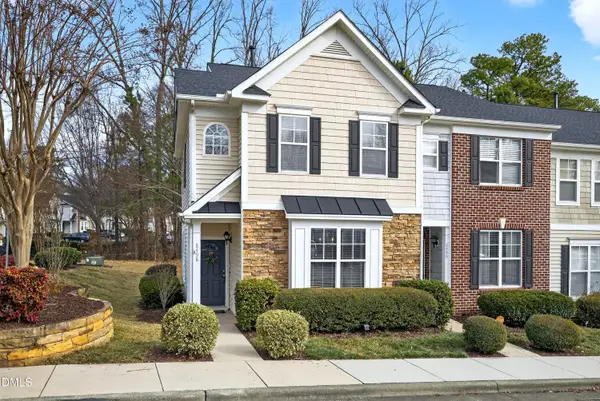 $345,000Active3 beds 3 baths1,647 sq. ft.
$345,000Active3 beds 3 baths1,647 sq. ft.8498 Central Drive, Raleigh, NC 27613
MLS# 10146617Listed by: COMPASS -- CARY - New
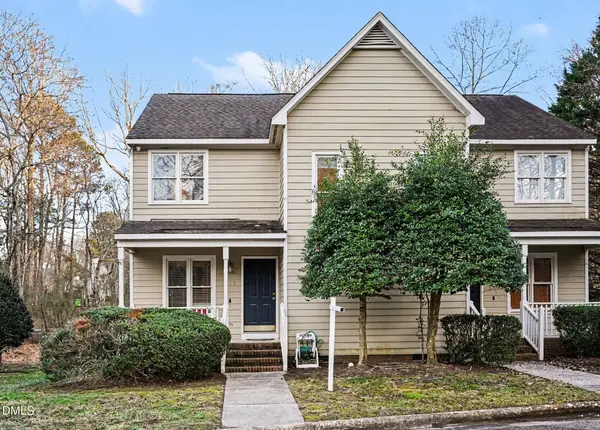 $250,000Active-- beds 3 baths1,283 sq. ft.
$250,000Active-- beds 3 baths1,283 sq. ft.1502 Oakland Hills Way, Raleigh, NC 27604
MLS# 10146627Listed by: PAULETTE SIMS REALTY LLC - New
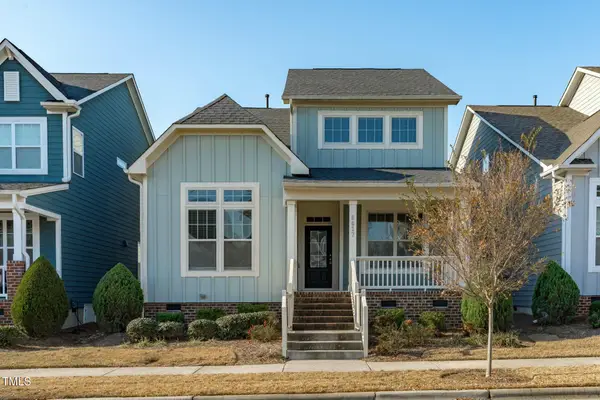 $509,000Active-- beds 3 baths2,768 sq. ft.
$509,000Active-- beds 3 baths2,768 sq. ft.6417 Truxton Lane, Raleigh, NC 27616
MLS# 10146609Listed by: CAROLINA REGENT REALTY - New
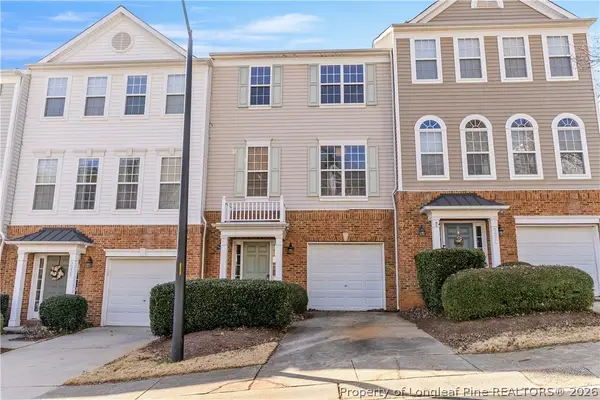 $340,000Active2 beds 4 baths1,870 sq. ft.
$340,000Active2 beds 4 baths1,870 sq. ft.7233 Galon Glen Road, Raleigh, NC 27613
MLS# 757434Listed by: LPT REALTY LLC - New
 $775,000Active4 beds 3 baths3,591 sq. ft.
$775,000Active4 beds 3 baths3,591 sq. ft.13022 Edsel Drive, Raleigh, NC 27613
MLS# 10146599Listed by: RELEVATE REAL ESTATE INC. - New
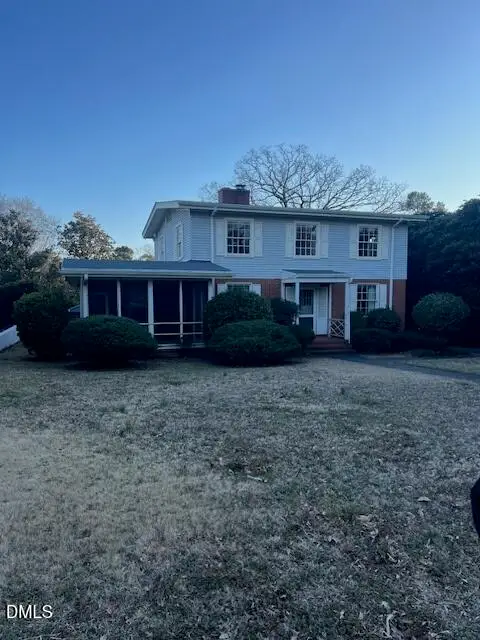 $1,395,000Active5 beds 3 baths2,734 sq. ft.
$1,395,000Active5 beds 3 baths2,734 sq. ft.1805 Craig Street, Raleigh, NC 27608
MLS# 10146589Listed by: BRYAN MOORE, BROKER - New
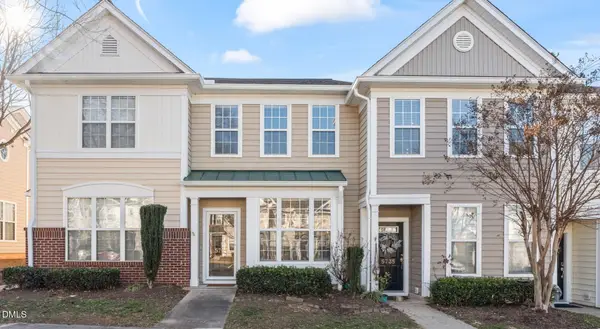 $299,000Active2 beds 3 baths1,260 sq. ft.
$299,000Active2 beds 3 baths1,260 sq. ft.5733 Corbon Crest Lane, Raleigh, NC 27612
MLS# 10146595Listed by: COSTELLO REAL ESTATE & INVESTM - New
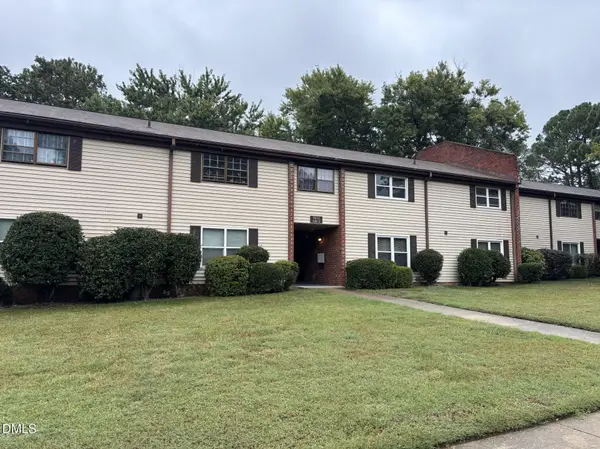 $199,700Active2 beds 2 baths940 sq. ft.
$199,700Active2 beds 2 baths940 sq. ft.5612 Falls Of Neuse Road #D, Raleigh, NC 27609
MLS# 10146577Listed by: CHOSEN REAL ESTATE GROUP

