5105 Shamrock Drive, Raleigh, NC 27612
Local realty services provided by:ERA Strother Real Estate
5105 Shamrock Drive,Raleigh, NC 27612
$795,000
- 5 Beds
- 4 Baths
- 2,925 sq. ft.
- Single family
- Pending
Listed by:greyson sargent
Office:corcoran deronja real estate
MLS#:10122747
Source:RD
Price summary
- Price:$795,000
- Price per sq. ft.:$271.79
About this home
Beautifully updated 5-bedroom home in sought-after Brookhaven with rare 2-car garage and dual living spaces! Nestled on a half acre lot, this urban gardener oasis offers multiple, mature fruit trees, four seasons of flowering plants, chicken coop, dedicated garden plot, and a one of a kind, custom built greenhouse. Original hardwoods span the main and upper levels, including redesigned kitchen with quartz countertops, a center island, and banquette seating. Flexible spaces include a dedicated home office, which could double as perfect craft space. A versatile mudroom off the kitchen can also serve as a quiet homework nook. The spacious primary suite offers dual closets (including a walk-in with custom built-ins) and a private deck overlooking the lush yard—perfect for morning coffee or evening wind-downs. Host neighborhood soccer matches in the backyard, and entertain friends on an expansive patio complete with concrete pavers. Surrounded by native and exotic flowering plants, you're minutes from Umstead Park and steps to nearly 50 acres of nearby green space offered by Brookhaven Nature Park and Wooten Meadow Park. Storage galore thanks to ample closet space throughout, garage, and 2 separate unfinished storage rooms, already offering electrical, just waiting to become the perfect workshops or craft spaces. Truly the best of both worlds— A quiet and secluded enclave minutes from 440, Crabtree, Lenovo Center, RDU, and more.
Contact an agent
Home facts
- Year built:1964
- Listing ID #:10122747
- Added:40 day(s) ago
- Updated:October 29, 2025 at 07:30 AM
Rooms and interior
- Bedrooms:5
- Total bathrooms:4
- Full bathrooms:3
- Half bathrooms:1
- Living area:2,925 sq. ft.
Heating and cooling
- Cooling:Ceiling Fan(s), Central Air
- Heating:Forced Air
Structure and exterior
- Roof:Shingle
- Year built:1964
- Building area:2,925 sq. ft.
- Lot area:0.5 Acres
Schools
- High school:Wake - Sanderson
- Middle school:Wake - Oberlin
- Elementary school:Wake - York
Utilities
- Water:Public, Water Connected
- Sewer:Public Sewer, Sewer Connected
Finances and disclosures
- Price:$795,000
- Price per sq. ft.:$271.79
- Tax amount:$5,839
New listings near 5105 Shamrock Drive
- New
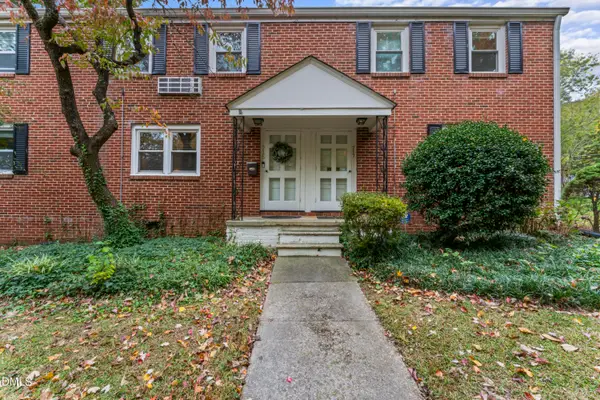 $285,000Active1 beds 1 baths818 sq. ft.
$285,000Active1 beds 1 baths818 sq. ft.715 Wade Avenue, Raleigh, NC 27605
MLS# 10130213Listed by: RE/MAX UNITED - Coming Soon
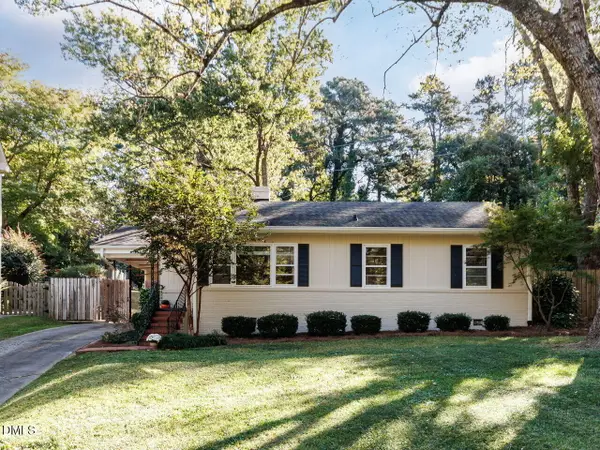 $629,900Coming Soon3 beds 1 baths
$629,900Coming Soon3 beds 1 baths1332 Banbury Road, Raleigh, NC 27607
MLS# 10130203Listed by: COLDWELL BANKER HPW - Coming Soon
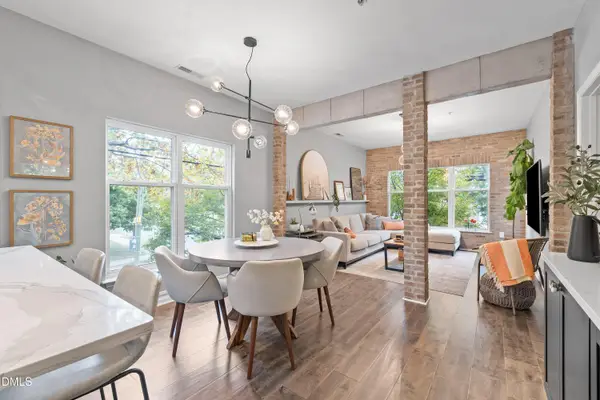 $425,000Coming Soon2 beds 2 baths
$425,000Coming Soon2 beds 2 baths508 S Person Street #207, Raleigh, NC 27601
MLS# 10130204Listed by: LIST 2 BUY, INC. - New
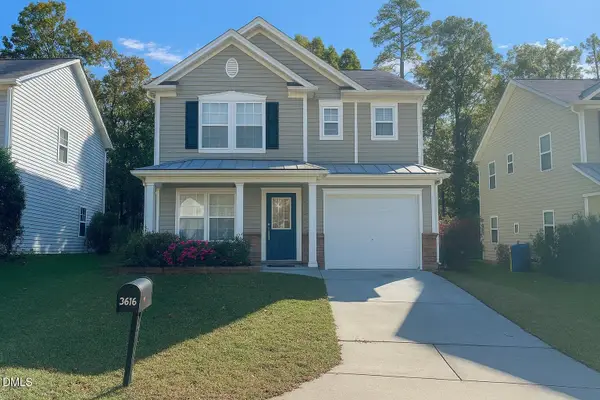 $340,000Active4 beds 3 baths1,971 sq. ft.
$340,000Active4 beds 3 baths1,971 sq. ft.3616 Marshlane Way, Raleigh, NC 27610
MLS# 10130194Listed by: FATHOM REALTY NC - Coming SoonOpen Sat, 12 to 2pm
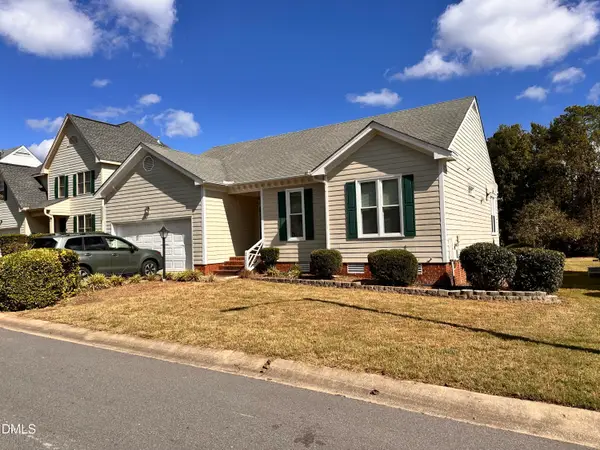 $375,000Coming Soon3 beds 2 baths
$375,000Coming Soon3 beds 2 baths2100 Laurel Valley Way, Raleigh, NC 27604
MLS# 10130195Listed by: CHRISTOPHER SHAW REAL ESTATE S - Coming Soon
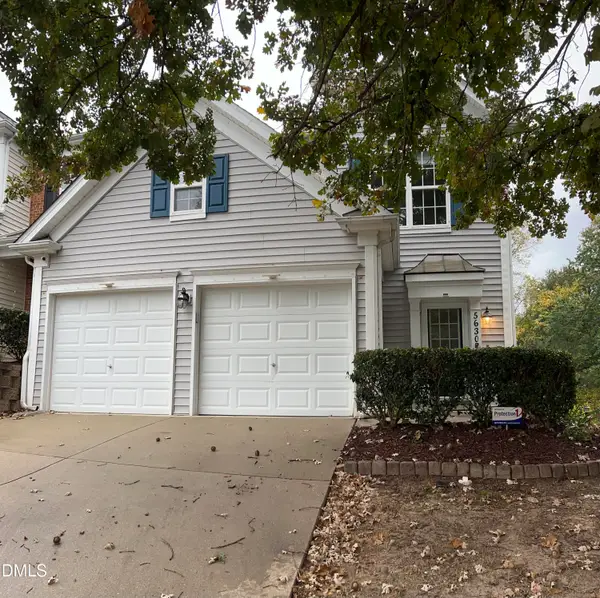 $389,000Coming Soon3 beds 3 baths
$389,000Coming Soon3 beds 3 baths5630 Berry Creek Circle, Raleigh, NC 27613
MLS# 10130191Listed by: CORCORAN DERONJA REAL ESTATE - New
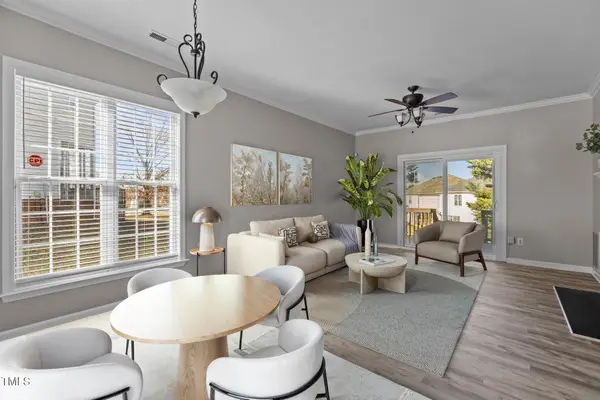 $260,000Active2 beds 2 baths1,099 sq. ft.
$260,000Active2 beds 2 baths1,099 sq. ft.5367 Cog Hill Court, Raleigh, NC 27604
MLS# 10130178Listed by: EXP REALTY LLC 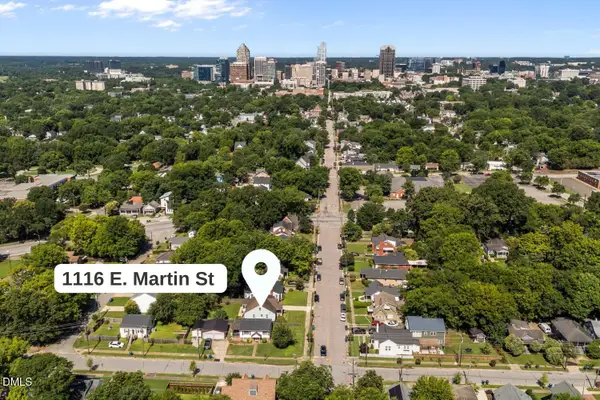 $475,000Pending3 beds 1 baths1,256 sq. ft.
$475,000Pending3 beds 1 baths1,256 sq. ft.1116 E Martin Street, Raleigh, NC 27610
MLS# 10130176Listed by: KELLER WILLIAMS REALTY- New
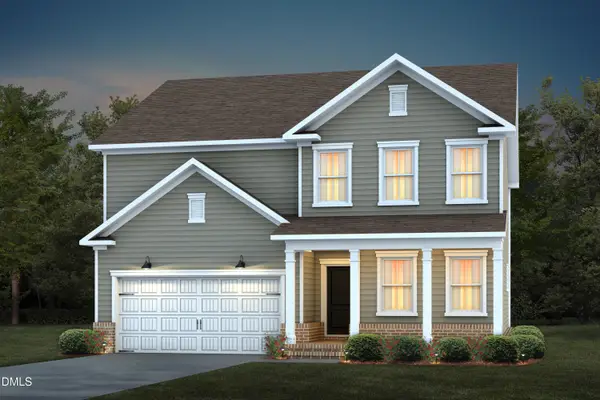 $570,550Active5 beds 3 baths2,606 sq. ft.
$570,550Active5 beds 3 baths2,606 sq. ft.513 Prestonfield Way, Raleigh, NC 27603
MLS# 10130081Listed by: PULTE HOME COMPANY LLC - New
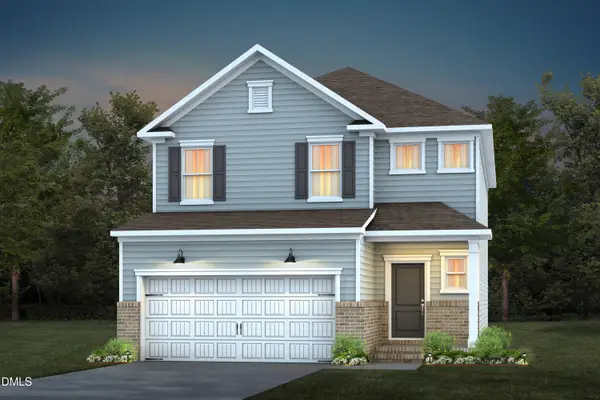 $474,990Active4 beds 3 baths2,350 sq. ft.
$474,990Active4 beds 3 baths2,350 sq. ft.621 Ben Ledi Court, Raleigh, NC 27603
MLS# 10130086Listed by: PULTE HOME COMPANY LLC
