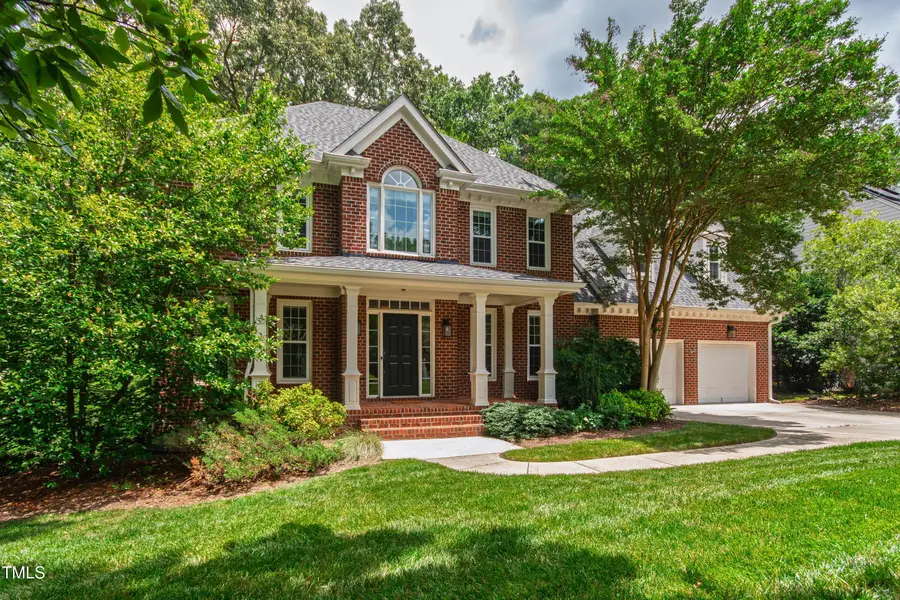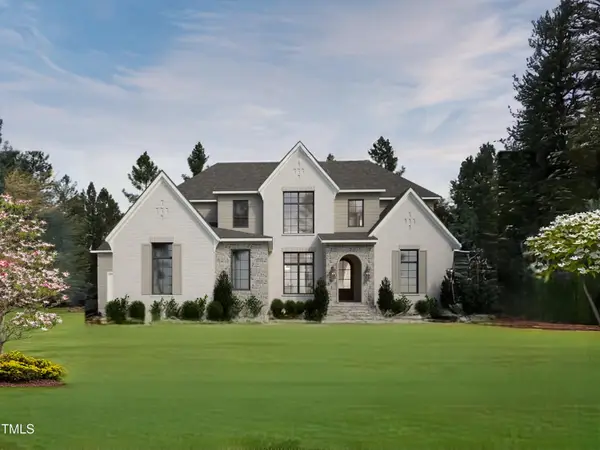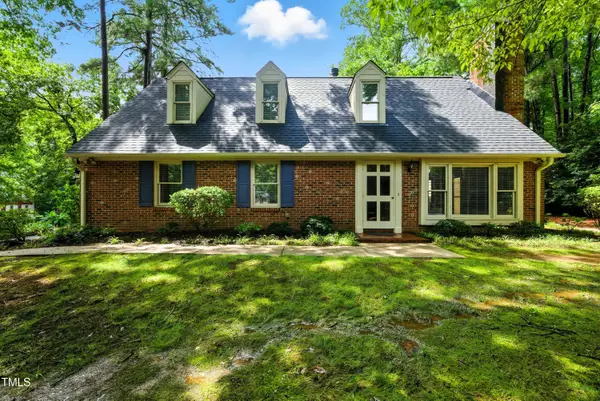5123 Richland Drive, Raleigh, NC 27612
Local realty services provided by:ERA Strother Real Estate



5123 Richland Drive,Raleigh, NC 27612
$865,000
- 5 Beds
- 4 Baths
- 4,049 sq. ft.
- Single family
- Pending
Listed by:emily barbour
Office:hodge & kittrell sotheby's int
MLS#:10104211
Source:RD
Price summary
- Price:$865,000
- Price per sq. ft.:$213.63
About this home
Experience the perfect blend of peaceful, country-style living and city convenience in this beautifully updated home, nestled in the highly desirable Lakeland Woods community. With over 4,000 square feet of meticulously maintained living space, this home is a true sanctuary—offering elegance, comfort, and an unbeatable location. Step inside to discover a freshly painted interior, refinished hardwood floors, brand-new carpet, and a new roof (2023)—all move-in ready so you can start enjoying your new home right away. Every detail has been thoughtfully considered to provide a modern yet timeless living experience.
Enjoy effortless access to nature with walkability to Schenck Forest and Umstead Park, while being just minutes from UNC Rex Healthcare, RDU Airport, the Lenovo Center, and the NC Museum of Art. Whether you're commuting for work, catching a flight, or exploring Raleigh's best attractions, you're never far from where you need to be. This home isn't just a place to live—it's a lifestyle. If you're looking for space, style, the best of nature, location, and convenience, this is the one you've been waiting for.
Contact an agent
Home facts
- Year built:1996
- Listing Id #:10104211
- Added:56 day(s) ago
- Updated:August 14, 2025 at 03:30 PM
Rooms and interior
- Bedrooms:5
- Total bathrooms:4
- Full bathrooms:4
- Living area:4,049 sq. ft.
Heating and cooling
- Cooling:Ceiling Fan(s), Central Air, Electric
- Heating:Fireplace(s)
Structure and exterior
- Roof:Asphalt, Shingle
- Year built:1996
- Building area:4,049 sq. ft.
- Lot area:0.6 Acres
Schools
- High school:Wake - Broughton
- Middle school:Wake - Oberlin
- Elementary school:Wake - Stough
Utilities
- Water:Public
- Sewer:Public Sewer
Finances and disclosures
- Price:$865,000
- Price per sq. ft.:$213.63
- Tax amount:$6,460
New listings near 5123 Richland Drive
- New
 $560,000Active3 beds 3 baths2,111 sq. ft.
$560,000Active3 beds 3 baths2,111 sq. ft.11913 Eagle Bluff Circle, Raleigh, NC 27613
MLS# 10115778Listed by: COLDWELL BANKER HPW - New
 $1,850,000Active4 beds 8 baths4,846 sq. ft.
$1,850,000Active4 beds 8 baths4,846 sq. ft.2828 Theresa Eileen Way, Raleigh, NC 27603
MLS# 10115744Listed by: COLDWELL BANKER HPW - New
 $495,000Active2 beds 2 baths1,151 sq. ft.
$495,000Active2 beds 2 baths1,151 sq. ft.730 Washington Street #205, Raleigh, NC 27605
MLS# 10115753Listed by: KELLER WILLIAMS REALTY - New
 $2,100,000Active4 beds 6 baths4,338 sq. ft.
$2,100,000Active4 beds 6 baths4,338 sq. ft.404 Shinleaf Pond Trail, Raleigh, NC 27614
MLS# 10115757Listed by: COLDWELL BANKER HPW - New
 $850,000Active4 beds 4 baths3,129 sq. ft.
$850,000Active4 beds 4 baths3,129 sq. ft.4029 Windflower Lane, Raleigh, NC 27612
MLS# 10115730Listed by: KELLER WILLIAMS ELITE REALTY - New
 $575,000Active5 beds 4 baths3,600 sq. ft.
$575,000Active5 beds 4 baths3,600 sq. ft.6609 Truxton Lane, Raleigh, NC 27616
MLS# 10115665Listed by: LAVRACK PROPERTIES, INC. - New
 $345,000Active3 beds 3 baths1,620 sq. ft.
$345,000Active3 beds 3 baths1,620 sq. ft.5539 Hamstead Crossing, Raleigh, NC 27612
MLS# 10115666Listed by: ADORN REALTY - New
 $675,000Active4 beds 3 baths2,923 sq. ft.
$675,000Active4 beds 3 baths2,923 sq. ft.2013 Eagleton Circle, Raleigh, NC 27609
MLS# 10115675Listed by: LONG & FOSTER REAL ESTATE INC/RALEIGH - New
 $335,000Active3 beds 2 baths1,221 sq. ft.
$335,000Active3 beds 2 baths1,221 sq. ft.4112 Timberbrook Drive, Raleigh, NC 27616
MLS# 10115681Listed by: LPT REALTY LLC - New
 $675,000Active4 beds 4 baths2,945 sq. ft.
$675,000Active4 beds 4 baths2,945 sq. ft.12340 Beestone Lane, Raleigh, NC 27614
MLS# 10115683Listed by: LPT REALTY LLC
