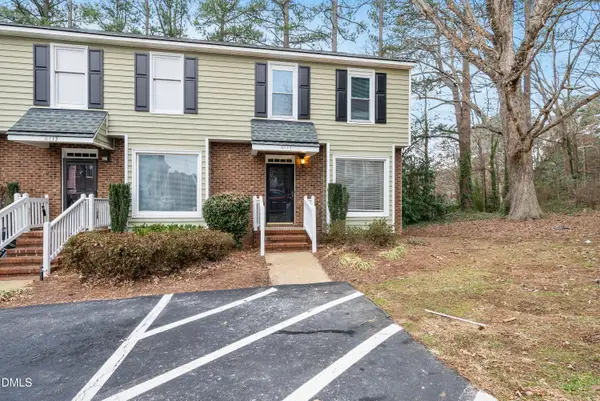515 W Lenoir Street #101, Raleigh, NC 27601
Local realty services provided by:ERA Strother Real Estate
Listed by: eddie alie
Office: allen tate/raleigh-glenwood
MLS#:10055322
Source:RD
Price summary
- Price:$1,289,900
- Price per sq. ft.:$455.31
- Monthly HOA dues:$300
About this home
NEW Construction, One of only two End Units, unique and Eco-friendly, energy efficient, sustainable & Modernist Downtown Raleigh condos that live like townhomes! This Net-Zero-Ready home was designed by award-winning architects with attention to every detail! Open-Concept Main Floor with views of Downtown Raleigh's Shimmer Wall, Downtown's Skyline as well as views of Boylan Heights from the luxurious, oversized, Rooftop Deck! Kitchen, Bathroom & Wet Bar Cabinets by Cabico Luxury Cabinets & all have Quartz Countertops. Pantry in Kitchen, Appliances are Bosch 800 Series Energy Star Certified Fridge, An Asko 40 Series Energy Star Certified Dishwasher - Ultra Quiet 42db, Monogram 36'' Professional Range with 6 Burners, Zephyr 600CFM Chimney Hood in Stainless Steel, & Drawer style Sharp Microwave in the Kitchen Island! North American White Oak Hardwood Floors, Solid and SITE FINISHED and SELECT GRADE with Ultra low VOC flooring finish by Bona. Custom Window Sills in Hardwood Species to match flooring at all windows (except tile used in ground floor shower window). Wet bar in Living Room with Floating Shelves. Energy Efficiency features include a 15 SEER Heat Pump, Upgraded 21 Bi-facial Solar Panels!!! EV charger prewired in garage plus pre-wire for a second EV charger outside (outside will require additional circuit for circuit breaker to use). All exterior doors and windows feature low-E glass for additional Energy Efficiency. Exterior Walls are 6'' Studs instead of typical 4'' for additional insulation & energy efficiency, Rheem High efficiency Tankless Water Heater, & Eco Bee Thermostat. Ground Floor Features Polished Concrete Floors. Emtek Door Hardware, Solid Brass Construction with Satin Nickel Finish. Architectural Garage Door CHI 3295 Full View Aluminum with Powder Coat Finish and Tinted Glass with Liftmaster 8450SR Secure View Ultra Quiet Belt Drive Smart Opener with Camera and Dual LED lighting. Garage Floors with High-End Epoxy Coated Floor with Vendor Warranty. Pre-wired CAT6 data wiring, Pre-wired for in-ceiling speakers. Closets with Custom Baltic Birch Shelving & Solid Hard maple Rods supported with Satin Nickel Hardware. Solid Core Interior Doors, Custom Fabricated Mailboxes, Roof Deck with both city View (including spectacular view of the art wall on the side of the convention center) and also a tranquil tree top view towards Boylan Heights. Walkable to downtown Raleigh dining, shopping, and everything DT Raleigh has to offer!
Contact an agent
Home facts
- Year built:2023
- Listing ID #:10055322
- Added:503 day(s) ago
- Updated:February 10, 2026 at 04:34 PM
Rooms and interior
- Bedrooms:4
- Total bathrooms:4
- Full bathrooms:3
- Half bathrooms:1
- Living area:2,833 sq. ft.
Heating and cooling
- Cooling:Central Air
- Heating:Natural Gas
Structure and exterior
- Year built:2023
- Building area:2,833 sq. ft.
Schools
- High school:Wake County Schools
- Middle school:Wake County Schools
- Elementary school:Wake County Schools
Utilities
- Water:Public, Water Available, Water Connected
- Sewer:Public Sewer, Sewer Available, Sewer Connected
Finances and disclosures
- Price:$1,289,900
- Price per sq. ft.:$455.31
- Tax amount:$1,088,076
New listings near 515 W Lenoir Street #101
- New
 $545,000Active3 beds 3 baths2,100 sq. ft.
$545,000Active3 beds 3 baths2,100 sq. ft.4938 Trek Lane, Raleigh, NC 27606
MLS# 10146359Listed by: LPT REALTY LLC - New
 $599,000Active4 beds 4 baths2,435 sq. ft.
$599,000Active4 beds 4 baths2,435 sq. ft.1609 Falls Court, Raleigh, NC 27615
MLS# 10146353Listed by: ROCKSTAR CONNECT REALTY - Open Sat, 11am to 1pmNew
 $425,000Active3 beds 3 baths2,367 sq. ft.
$425,000Active3 beds 3 baths2,367 sq. ft.124 Braid Court, Raleigh, NC 27603
MLS# 10146304Listed by: CHOICE RESIDENTIAL REAL ESTATE - New
 $460,000Active4 beds 3 baths2,407 sq. ft.
$460,000Active4 beds 3 baths2,407 sq. ft.4705 Royal Troon Drive, Raleigh, NC 27604
MLS# 10146306Listed by: LPT REALTY, LLC - New
 $305,000Active-- beds 3 baths1,502 sq. ft.
$305,000Active-- beds 3 baths1,502 sq. ft.8317 Hollister Hills Drive, Raleigh, NC 27616
MLS# 10146310Listed by: NORTHGROUP REAL ESTATE, INC. - Open Sat, 12 to 2pmNew
 $599,000Active4 beds 3 baths1,979 sq. ft.
$599,000Active4 beds 3 baths1,979 sq. ft.6629 Suburban Drive, Raleigh, NC 27615
MLS# 10146311Listed by: RE/MAX UNITED - New
 $750,000Active3 beds 3 baths2,578 sq. ft.
$750,000Active3 beds 3 baths2,578 sq. ft.4221 Falls River Avenue, Raleigh, NC 27614
MLS# 10146316Listed by: RUTH PAYNE REAL ESTATE SERVICE - New
 $219,900Active2 beds 2 baths1,056 sq. ft.
$219,900Active2 beds 2 baths1,056 sq. ft.4705 Blue Bird Court, Raleigh, NC 27606
MLS# 10146341Listed by: NORTHSIDE REALTY INC. - Open Sat, 12 to 2pmNew
 $315,000Active3 beds 3 baths1,570 sq. ft.
$315,000Active3 beds 3 baths1,570 sq. ft.1961 Indianwood Court, Raleigh, NC 27604
MLS# 10146301Listed by: EXP REALTY LLC - New
 $1,700Active3 beds 3 baths1,360 sq. ft.
$1,700Active3 beds 3 baths1,360 sq. ft.6115 Highcastle Court, Raleigh, NC 27613
MLS# 10146284Listed by: COVENANT REALTY

