520 S Bloodworth Street, Raleigh, NC 27601
Local realty services provided by:ERA Parrish Realty Legacy Group
Listed by: gretchen coley, parker davis
Office: compass -- raleigh
MLS#:10074370
Source:RD
Price summary
- Price:$795,000
- Price per sq. ft.:$395.33
About this home
Originally built in 1910 and relocated, remodeled, and expanded between 2022-2023, this 2,011 sq ft residence blends timeless craftsmanship with modern function in the heart of Raleigh's Historic South Park. Every detail was reimagined to preserve the home's heritage while introducing elevated finishes, efficient systems, and indoor-outdoor flow designed for urban living.
Inside, hardwood floors run throughout, complemented by original exposed beams that add authentic character. The open-concept family and dining area connects seamlessly to a contemporary chef's kitchen featuring stainless steel appliances, pot filler, wall oven, sleek cabinetry, and generous prep space for entertaining. A smart layout centers the primary suite on the main level, complete with custom built-ins, a fogless mirror, and an expansive walk-in closet for organized living.
Upstairs offers two additional bedrooms—each with its own walk-in closet—plus two full baths and access to a private balcony with neighborhood views.
Outdoor living is equally impressive: the screened porch and rear deck overlook the fenced backyard, creating a serene retreat for outdoor gatherings or quiet evenings. Enjoy city skyline views from multiple vantage points, plus a front porch ideal for morning coffee or evening relaxation. The property also includes a private driveway for convenient off-street parking.
Recent updates include a new HVAC system (2023), new addition (2023), and full interior modernization—bringing the home to current standards while retaining its 1910 charm.
Located just 0.3 miles from Transfer Co. Food Hall, 0.4 miles from John Chavis Memorial Park, and under 0.8 miles to Fayetteville Street, Moore Square, and Red Hat Amphitheater, this address offers unmatched access to downtown dining, markets, trails, and entertainment. The home's proximity to Raleigh Union Station (0.8 mi), Historic Oakwood (0.9 mi), and the Downtown Greenway (0.3 mi) enhances connectivity across the city's most vibrant districts.
Contact an agent
Home facts
- Year built:1910
- Listing ID #:10074370
- Added:282 day(s) ago
- Updated:November 13, 2025 at 04:30 PM
Rooms and interior
- Bedrooms:4
- Total bathrooms:4
- Full bathrooms:2
- Half bathrooms:2
- Living area:2,011 sq. ft.
Heating and cooling
- Cooling:Central Air
- Heating:Heat Pump
Structure and exterior
- Roof:Shingle
- Year built:1910
- Building area:2,011 sq. ft.
- Lot area:0.08 Acres
Schools
- High school:Wake - Broughton
- Middle school:Wake - Moore Square Museum
- Elementary school:Wake - Joyner
Utilities
- Water:Public
- Sewer:Public Sewer
Finances and disclosures
- Price:$795,000
- Price per sq. ft.:$395.33
- Tax amount:$7,336
New listings near 520 S Bloodworth Street
- New
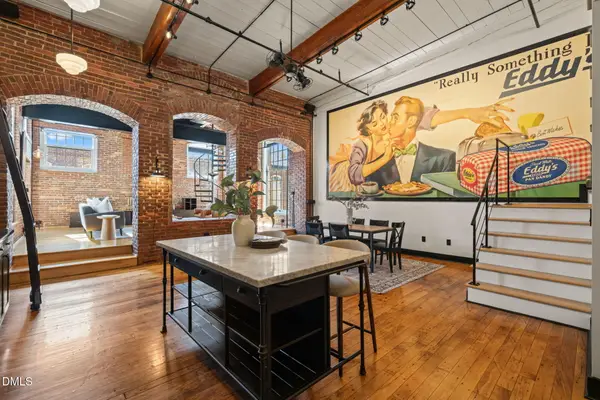 $1,195,000Active2 beds 2 baths2,672 sq. ft.
$1,195,000Active2 beds 2 baths2,672 sq. ft.1535 Caraleigh Mills Court #220, Raleigh, NC 27603
MLS# 10132783Listed by: NEST REALTY OF THE TRIANGLE - New
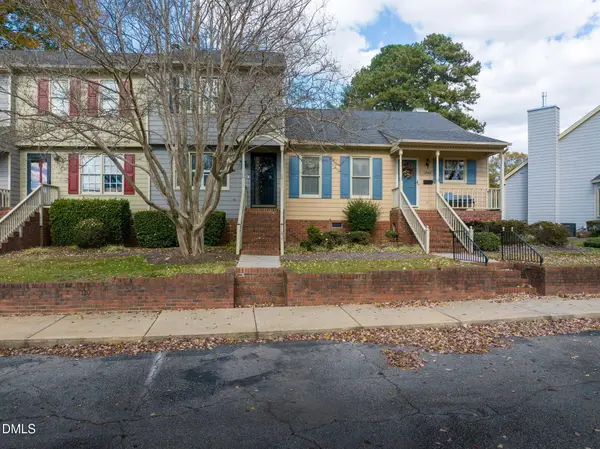 $265,000Active2 beds 3 baths1,189 sq. ft.
$265,000Active2 beds 3 baths1,189 sq. ft.1250 Shadowbark Court, Raleigh, NC 27603
MLS# 10132786Listed by: M2 REALTY INC. - Open Sat, 12 to 2pmNew
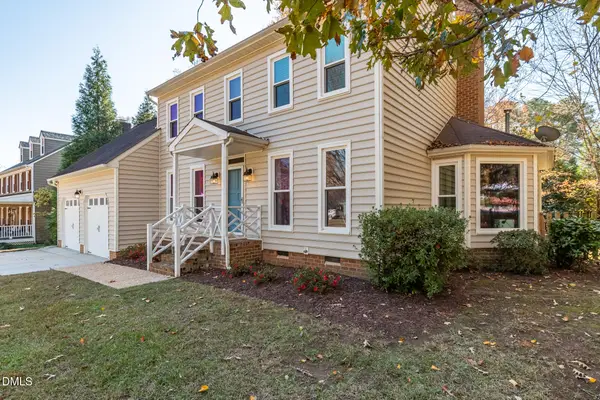 $575,000Active3 beds 3 baths1,999 sq. ft.
$575,000Active3 beds 3 baths1,999 sq. ft.5300 Belsay Drive, Raleigh, NC 27612
MLS# 10132794Listed by: CHOICE RESIDENTIAL REAL ESTATE - New
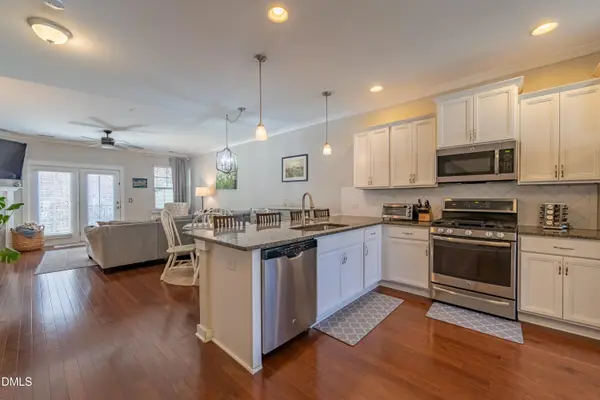 $335,000Active2 beds 3 baths1,403 sq. ft.
$335,000Active2 beds 3 baths1,403 sq. ft.6222 Pesta Court, Raleigh, NC 27612
MLS# 10132795Listed by: PREMIER AGENTS NETWORK - Open Sun, 2 to 4pmNew
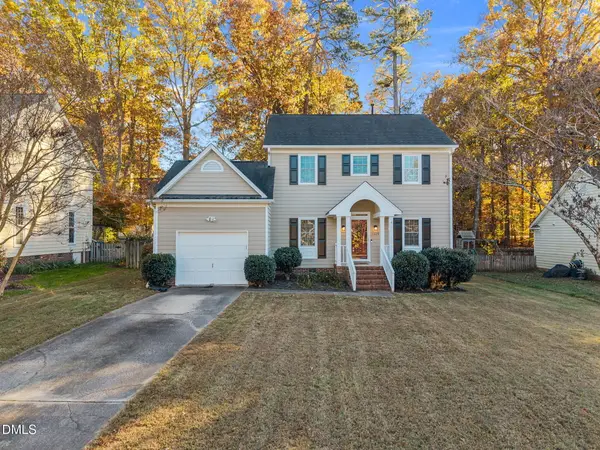 $450,000Active3 beds 3 baths1,716 sq. ft.
$450,000Active3 beds 3 baths1,716 sq. ft.11829 N Exeter Way, Raleigh, NC 27613
MLS# 10132779Listed by: CAMBRIDGE & ASSOC. R.E. GROUP - New
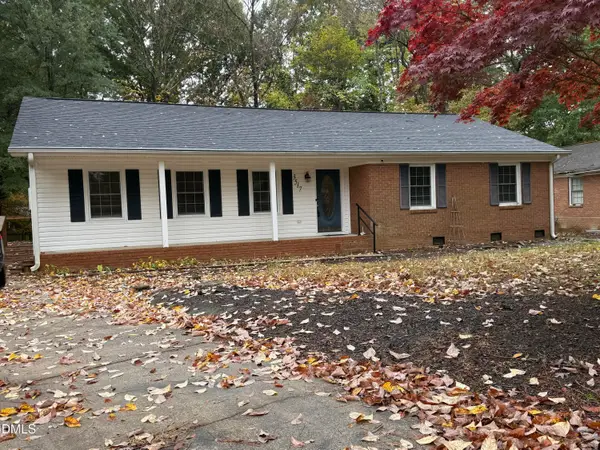 $549,900Active3 beds 2 baths1,574 sq. ft.
$549,900Active3 beds 2 baths1,574 sq. ft.3517 Morningside Drive, Raleigh, NC 27607
MLS# 10132771Listed by: SWEET HOME INVESTMENT REALTY - Open Sat, 12 to 2pmNew
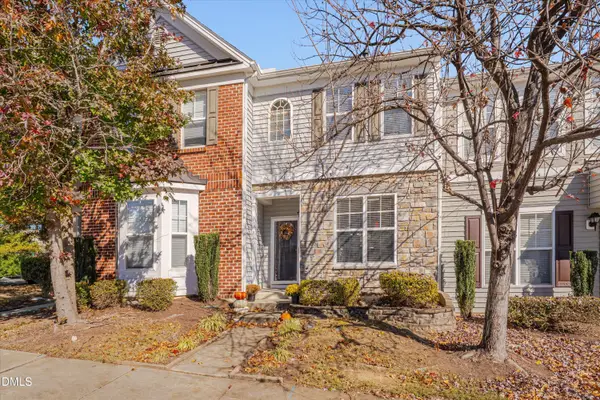 $259,000Active2 beds 3 baths1,234 sq. ft.
$259,000Active2 beds 3 baths1,234 sq. ft.2805 Corbett Grove Drive, Raleigh, NC 27616
MLS# 10132773Listed by: RE/MAX UNITED - Coming Soon
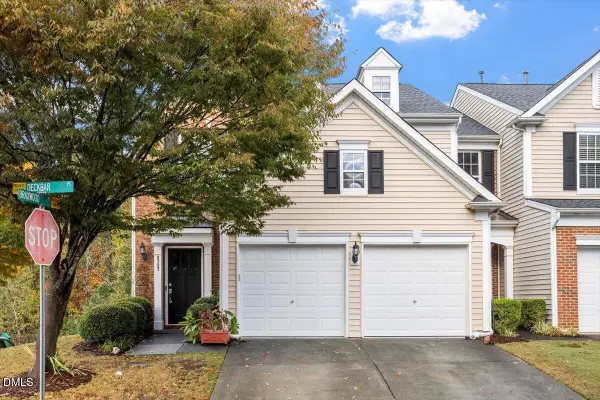 $399,000Coming Soon3 beds 3 baths
$399,000Coming Soon3 beds 3 baths8303 Deckbar Place, Raleigh, NC 27617
MLS# 10132761Listed by: EXP REALTY LLC - New
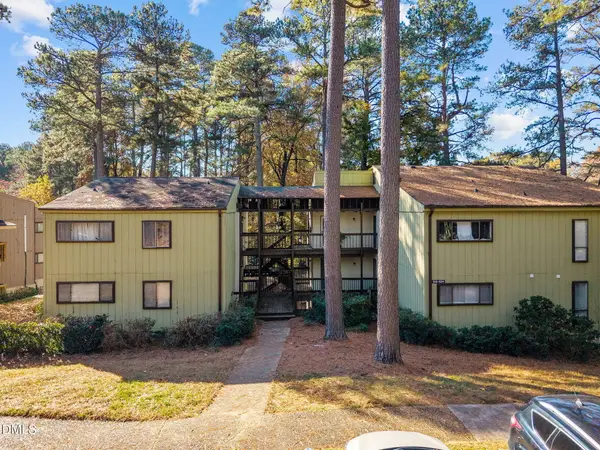 $150,000Active2 beds 2 baths1,005 sq. ft.
$150,000Active2 beds 2 baths1,005 sq. ft.514 Pine Ridge Place, Raleigh, NC 27609
MLS# 10132752Listed by: REAL ESTATE BY DESIGN - New
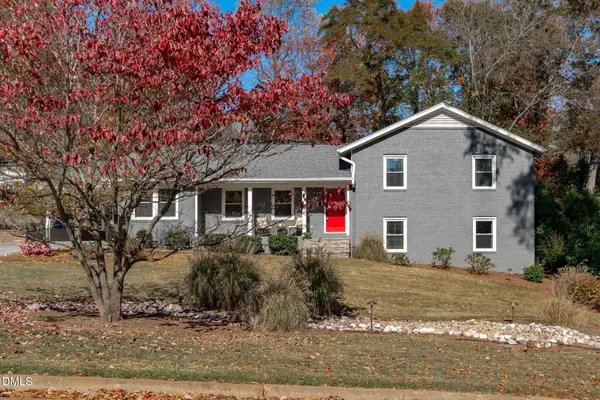 $1,275,000Active4 beds 3 baths2,709 sq. ft.
$1,275,000Active4 beds 3 baths2,709 sq. ft.3016 Devonshire Drive, Raleigh, NC 27607
MLS# 10132738Listed by: COSTELLO REAL ESTATE & INVESTM
