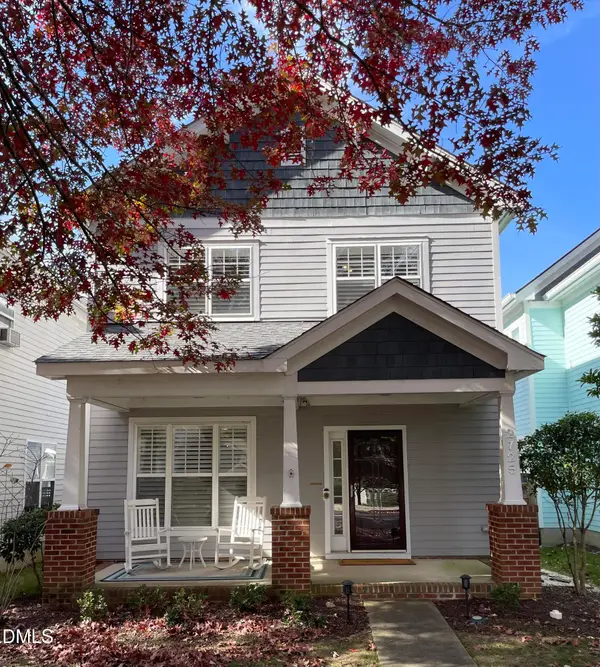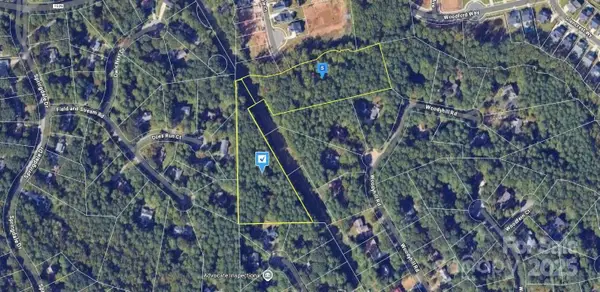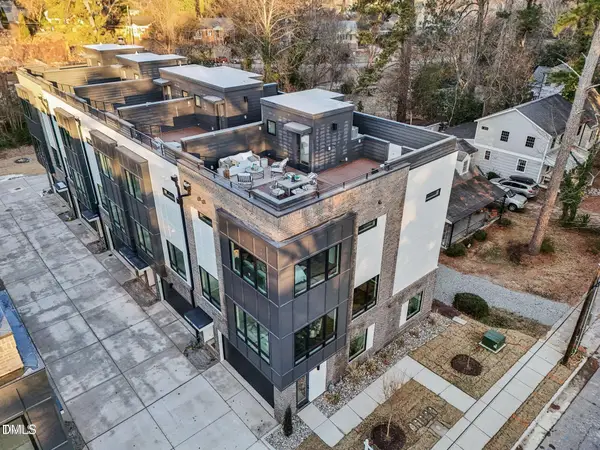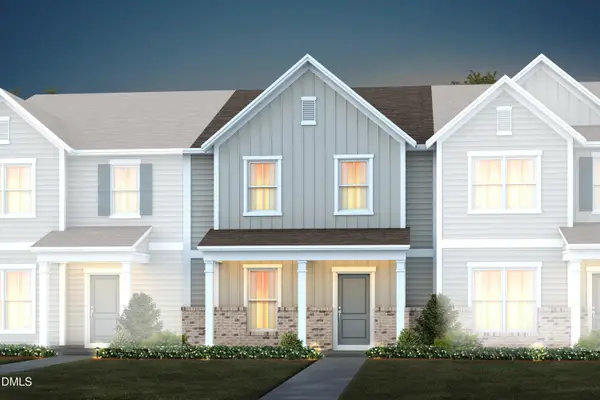524 Gardner Street, Raleigh, NC 27607
Local realty services provided by:ERA Pacesetters
524 Gardner Street,Raleigh, NC 27607
$740,000
- 3 Beds
- 3 Baths
- - sq. ft.
- Single family
- Sold
Listed by: leah beeson
Office: keller williams realty cary
MLS#:10109858
Source:RD
Sorry, we are unable to map this address
Price summary
- Price:$740,000
About this home
Welcome to 524 Gardner Street, where historic charm meets vibrant living in the heart of Raleigh's iconic Forest Hills/University Park neighborhood.
This character rich 3-bedroom, 2.5-bath home blends timeless elegance with modern updates—offering an idyllic lifestyle for every stage of life. Step inside to find gleaming hardwood floors, 9-foot ceilings, and lovely architectural details throughout. A formal dining room sets the scene for lively dinner parties, while the oversized living room, complete with a gas fireplace and French doors, flows seamlessly to a spacious back porch nestled beneath a graceful magnolia tree—perfect for morning coffee or evening wine.
The low-maintenance backyard invites easy living, and inside, thoughtful updates bring peace of mind: a brand-new roof, new carpet, tasteful paint throughout, and stylish new appliances—including a Bosch dishwasher, a new stove/oven, and microwave & Kohler sink. The sun-filled primary bedroom boasts vaulted ceilings, a large walk in closet, a stunning new skylight in a spa-like ensuite bath. There is storage galore with ample closets throughout and a spacious walk up attic space for plentiful storage options.
Set in one of Raleigh's most walkable and coveted neighborhoods, this home is just steps from the Raleigh Rose Garden, Isabella Cannon Park, the Village District, Jaycee Park, NCSU, Whole Foods, and top-rated schools—all while feeling tucked away in a serene, tree-lined setting.
Don't miss your chance to live in one of Raleigh's most idyllic neighborhoods—Forest Hills is calling you home!
Contact an agent
Home facts
- Year built:1998
- Listing ID #:10109858
- Added:119 day(s) ago
- Updated:November 14, 2025 at 03:56 AM
Rooms and interior
- Bedrooms:3
- Total bathrooms:3
- Full bathrooms:2
- Half bathrooms:1
Heating and cooling
- Cooling:Ceiling Fan(s), Central Air
- Heating:Forced Air, Natural Gas
Structure and exterior
- Roof:Shingle
- Year built:1998
Schools
- High school:Wake - Broughton
- Middle school:Wake - Martin
- Elementary school:Wake - Olds
Utilities
- Water:Public
- Sewer:Public Sewer
Finances and disclosures
- Price:$740,000
- Tax amount:$5,817
New listings near 524 Gardner Street
- Coming Soon
 $395,000Coming Soon3 beds 3 baths
$395,000Coming Soon3 beds 3 baths2725 Falls River Avenue, Raleigh, NC 27614
MLS# 10132792Listed by: TRIDENT REALTY GROUP INC - New
 $250,000Active3 beds 2 baths1,147 sq. ft.
$250,000Active3 beds 2 baths1,147 sq. ft.2028 Ranch Mill Circle, Raleigh, NC 27610
MLS# 10133031Listed by: PATRICK PROPERTIES, INC - New
 $285,000Active3 beds 3 baths1,404 sq. ft.
$285,000Active3 beds 3 baths1,404 sq. ft.5713 Forest Point Road, Raleigh, NC 27610
MLS# 10133039Listed by: OPENDOOR BROKERAGE LLC - New
 $462,000Active2 beds 2 baths1,442 sq. ft.
$462,000Active2 beds 2 baths1,442 sq. ft.445 Mugby Road #145, Raleigh, NC 27610
MLS# 10133005Listed by: TOLL BROTHERS, INC. - New
 $917,800Active5 beds 4 baths3,807 sq. ft.
$917,800Active5 beds 4 baths3,807 sq. ft.2617 Scarlet Sage Court, Raleigh, NC 27613
MLS# 10133010Listed by: REDFIN CORPORATION - New
 $499,060Active4 beds 3 baths2,350 sq. ft.
$499,060Active4 beds 3 baths2,350 sq. ft.625 Ben Ledi Court, Raleigh, NC 27603
MLS# 10133012Listed by: PULTE HOME COMPANY LLC - New
 $496,170Active4 beds 3 baths2,350 sq. ft.
$496,170Active4 beds 3 baths2,350 sq. ft.613 Ben Ledi Court, Raleigh, NC 27603
MLS# 10133023Listed by: PULTE HOME COMPANY LLC - New
 $999,999Active6.52 Acres
$999,999Active6.52 Acres13051 Strickland Road, Raleigh, NC 27613
MLS# 4321763Listed by: MRE BROKERAGE SERVICES LLC - New
 $824,900Active4 beds 4 baths2,551 sq. ft.
$824,900Active4 beds 4 baths2,551 sq. ft.516 Edgecreek Court, Raleigh, NC 27604
MLS# 10132921Listed by: DASH CAROLINA - New
 $359,990Active3 beds 3 baths1,955 sq. ft.
$359,990Active3 beds 3 baths1,955 sq. ft.240 Fosterton Cottage Way, Raleigh, NC 27603
MLS# 10132956Listed by: PULTE HOME COMPANY LLC
