525 Peebles Street, Raleigh, NC 27608
Local realty services provided by:ERA Strother Real Estate
525 Peebles Street,Raleigh, NC 27608
$1,850,000
- 4 Beds
- 5 Baths
- 3,904 sq. ft.
- Single family
- Active
Listed by: marshall rich
Office: rich realty group
MLS#:10125219
Source:RD
Price summary
- Price:$1,850,000
- Price per sq. ft.:$473.87
About this home
525 Peebles Street is ready to begin! You can go with the thoughtfully curated design selections for an ''easy button'' experience or customize every detail to match your vision. Built by Rock Creek Builders—an award-winning name known for exceptional craftsmanship (see 2025 Gold Medal Parade of Homes winner 709 Mills St.)
Imagine all the possibilities at 525 Peebles: a sunlit foyer with an elegant staircase and a private study, setting the tone for this exceptional home. A hallway lined with glass-front built-ins provides a perfect showcase for your treasures, leading to the heart of the home: a spacious family room with a cozy gas fireplace framed by custom cabinetry. The open floor plan flows seamlessly into a chef's kitchen, highlighted by a dramatic quartz island for four, double ovens, a stainless refrigerator, and a statement cooktop with designer hood. A wet bar with wine fridge elevates the space, while the walk-in pantry connects smartly to the laundry and mudroom with access to the two-car garage.
Sunlight floods the dining room through a wall of windows, enhanced by exquisite millwork and lighting. From both the dining and family rooms, double doors open onto a sprawling covered porch, complete with a wood-burning fireplace and a high-end outdoor kitchen with sink, refrigerator, and grilling station—perfect for entertaining year-round.
The main-floor primary suite is a true retreat, featuring a cathedral ceiling and a spa-inspired bathroom worthy of a magazine spread. Upstairs, three spacious bedrooms await: two share a stylish Jack & Jill bath, while the third enjoys a private ensuite. A versatile bonus room with nearby half bath offers endless options for play, work, or relaxation.
Contact an agent
Home facts
- Year built:2026
- Listing ID #:10125219
- Added:98 day(s) ago
- Updated:January 08, 2026 at 05:23 PM
Rooms and interior
- Bedrooms:4
- Total bathrooms:5
- Full bathrooms:3
- Half bathrooms:2
- Living area:3,904 sq. ft.
Heating and cooling
- Cooling:Central Air
- Heating:Forced Air, Heat Pump, Natural Gas
Structure and exterior
- Roof:Shingle
- Year built:2026
- Building area:3,904 sq. ft.
- Lot area:0.45 Acres
Schools
- High school:Wake - Broughton
- Middle school:Wake - Oberlin
- Elementary school:Wake - Joyner
Utilities
- Water:Public, Water Connected
- Sewer:Public Sewer, Sewer Connected
Finances and disclosures
- Price:$1,850,000
- Price per sq. ft.:$473.87
- Tax amount:$5,155
New listings near 525 Peebles Street
- Open Fri, 4:30 to 6:30pmNew
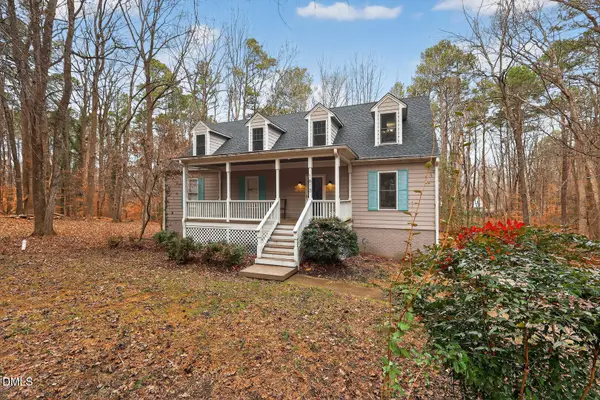 $610,000Active4 beds 4 baths2,576 sq. ft.
$610,000Active4 beds 4 baths2,576 sq. ft.1613 Briarwood Place, Raleigh, NC 27614
MLS# 10139987Listed by: REAL BROKER, LLC - Open Sat, 1 to 3pmNew
 $318,000Active2 beds 3 baths1,284 sq. ft.
$318,000Active2 beds 3 baths1,284 sq. ft.4307 Sugarbend Way, Raleigh, NC 27606
MLS# 10139977Listed by: COMPASS -- CARY - Open Sat, 11am to 1pmNew
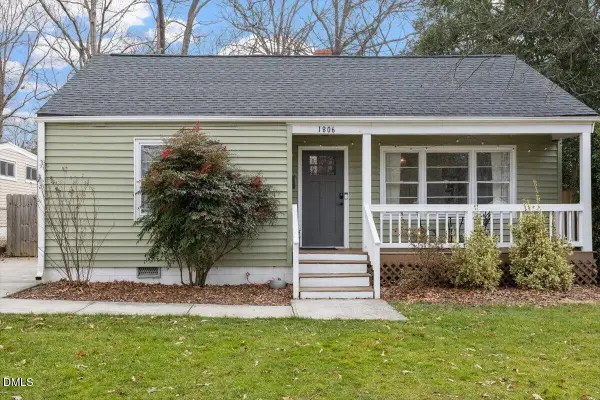 $634,000Active-- beds 2 baths1,606 sq. ft.
$634,000Active-- beds 2 baths1,606 sq. ft.1806 Bennett Street, Raleigh, NC 27604
MLS# 10139988Listed by: DOGWOOD PROPERTIES - Open Sun, 12 to 2pmNew
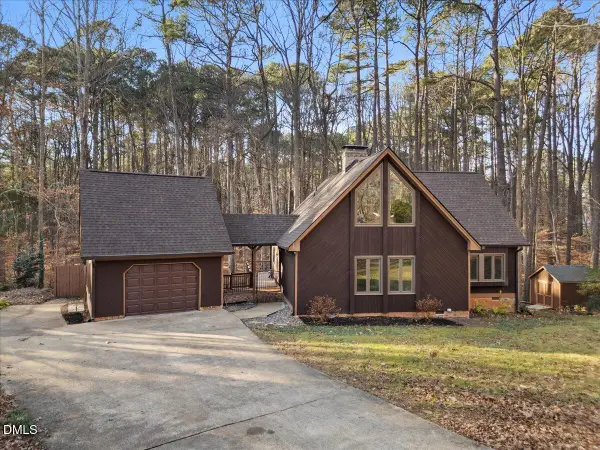 $600,000Active3 beds 2 baths2,056 sq. ft.
$600,000Active3 beds 2 baths2,056 sq. ft.3612 Penhurst Place, Raleigh, NC 27613
MLS# 10139957Listed by: COMPASS -- RALEIGH - New
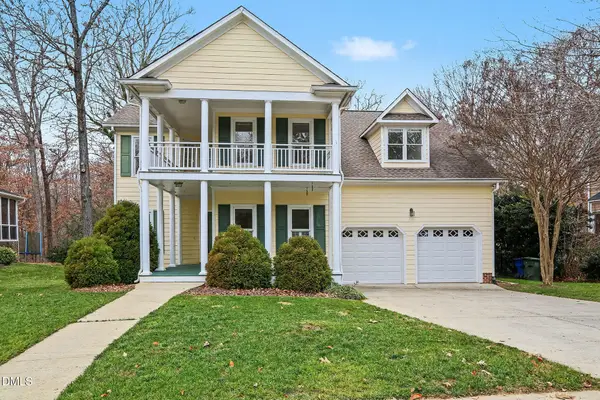 $659,900Active4 beds 4 baths3,280 sq. ft.
$659,900Active4 beds 4 baths3,280 sq. ft.10415 Ashmead Lane, Raleigh, NC 27614
MLS# 10139968Listed by: COLDWELL BANKER HPW - Coming Soon
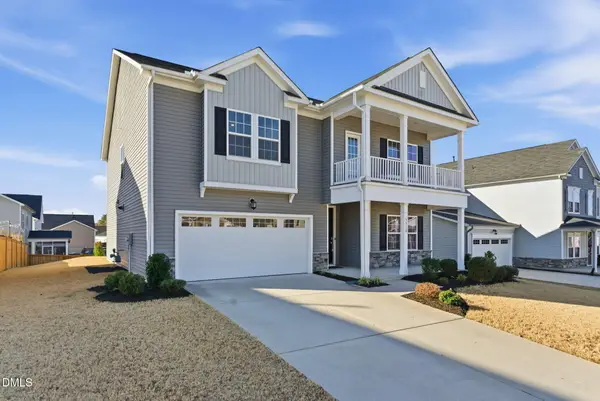 $575,000Coming Soon6 beds 4 baths
$575,000Coming Soon6 beds 4 baths3318 Longleaf Estates Drive, Raleigh, NC 27616
MLS# 10139970Listed by: EXP REALTY LLC - Open Sun, 1 to 3pmNew
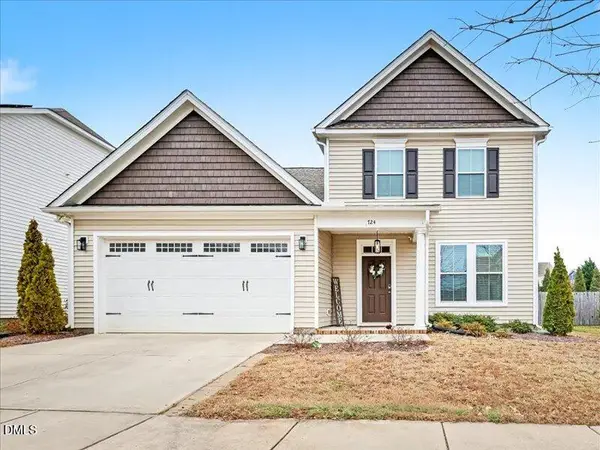 $590,000Active4 beds 3 baths2,773 sq. ft.
$590,000Active4 beds 3 baths2,773 sq. ft.724 Summer Music Lane, Raleigh, NC 27603
MLS# 10139918Listed by: LONG & FOSTER REAL ESTATE INC/CARY - New
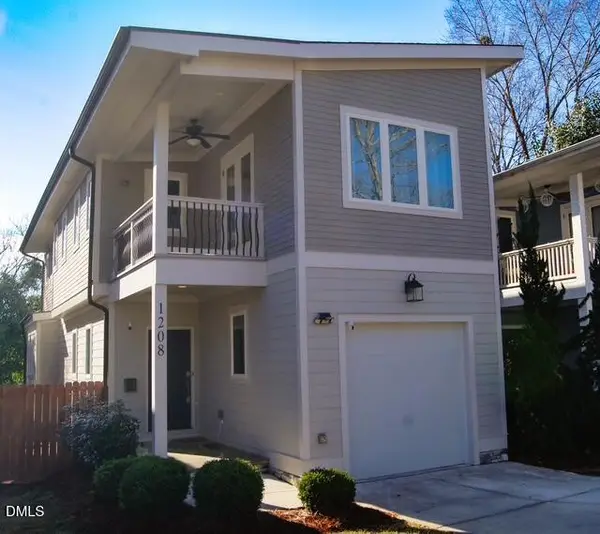 $599,000Active3 beds 3 baths1,864 sq. ft.
$599,000Active3 beds 3 baths1,864 sq. ft.1208 Boyer Street, Raleigh, NC 27610
MLS# 10139922Listed by: ROBBINS AND ASSOCIATES REALTY - Open Sat, 2 to 4pmNew
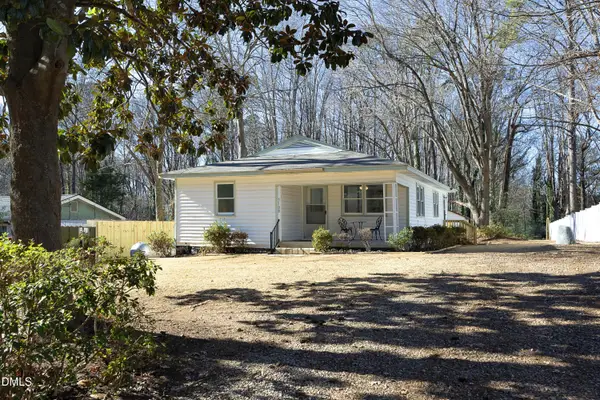 $260,000Active3 beds 1 baths1,190 sq. ft.
$260,000Active3 beds 1 baths1,190 sq. ft.5108 Old Valley Street, Raleigh, NC 27603
MLS# 10139929Listed by: KELLER WILLIAMS REALTY CARY - Coming Soon
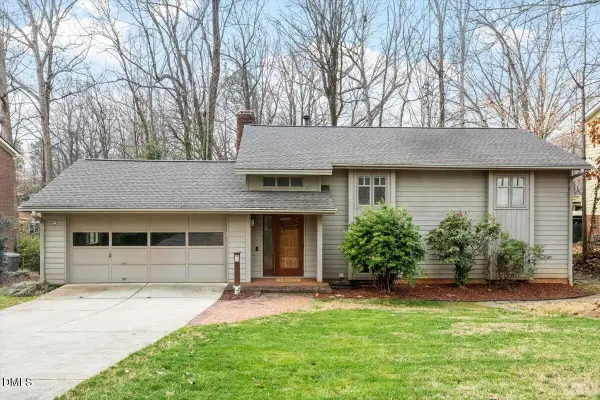 $465,000Coming Soon4 beds 3 baths
$465,000Coming Soon4 beds 3 baths6309 Lakeland Drive, Raleigh, NC 27612
MLS# 10139913Listed by: GLEN BULLOSS REALTY
