5321 Glass Ridge Road, Raleigh, NC 27616
Local realty services provided by:ERA Live Moore
5321 Glass Ridge Road,Raleigh, NC 27616
$475,000
- 5 Beds
- 3 Baths
- 3,028 sq. ft.
- Single family
- Active
Listed by: robert kinch
Office: fathom realty nc
MLS#:10119521
Source:RD
Price summary
- Price:$475,000
- Price per sq. ft.:$156.87
- Monthly HOA dues:$52.67
About this home
Don't miss this beautiful move-in ready Home located in Raleigh's Stone Ridge Neighborhood. When you step into the impressive Entry Foyer open to the Second Level, you'll find Hardwood Floors throughout the Main Level of the Home, and a large open Formal Dining Room. Beyond that, you'll find a spacious Living Room with a Gas Log Fireplace that flows seamlessly to an Eating Area, and a well laid out Kitchen featuring Shaker Style Cabinets, a Tile Backsplash, Corian Countertops, and Recessed Lighting. There's 1 Bedroom on the Main Level adjacent to the Half Bathroom. Ascending the beautiful Open Staircase to the Second Level, you'll find 4 Bedrooms including the Primary Suite, 2 Full Bathrooms, a LARGE Bonus Room, and a convenient Central Laundry location. Outside, you'll find a Fully Fenced in Back Yard with a Stone Fire Pit. As an added bonus, access to the Community Pool and Playground are included with HOA, but if you want to adventure a bit further, this Home is located less than 1 Mile from access to the Neuse River Greenway, 9 Miles from Center City Raleigh, and 22 Miles from RDU International Airport. Welcome to YOUR Home!
Contact an agent
Home facts
- Year built:2006
- Listing ID #:10119521
- Added:175 day(s) ago
- Updated:February 10, 2026 at 04:59 PM
Rooms and interior
- Bedrooms:5
- Total bathrooms:3
- Full bathrooms:2
- Half bathrooms:1
- Rooms Total:11
- Flooring:Carpet, Hardwood
- Bathrooms Description:Bathtub/Shower Combination, Double Vanity, Separate Shower, Soaking Tub, Walk-In Shower
- Kitchen Description:Dishwasher, Electric Cooktop, Gas Water Heater, Microwave, Refrigerator
- Living area:3,028 sq. ft.
Heating and cooling
- Cooling:Ceiling Fan(s), Central Air, Electric, Zoned
- Heating:Fireplace(s), Forced Air, Natural Gas, Zoned
Structure and exterior
- Roof:Shingle
- Year built:2006
- Building area:3,028 sq. ft.
- Lot area:0.19 Acres
- Lot Features:Back Yard, Landscaped, Level
- Architectural Style:Transitional
- Construction Materials:Vinyl Siding
- Exterior Features:Fenced Yard, Fire Pit, Patio, Porch, Rain Gutters
- Foundation Description:Slab
- Levels:Two
Schools
- High school:Wake - Rolesville
- Middle school:Wake - River Bend
- Elementary school:Wake - River Bend
Utilities
- Water:Public, Water Connected
- Sewer:Public Sewer, Sewer Connected
Finances and disclosures
- Price:$475,000
- Price per sq. ft.:$156.87
- Tax amount:$4,018
Features and amenities
- Appliances:Dishwasher, Dryer, Electric Cooktop, Gas Water Heater, Microwave, Refrigerator, Washer
- Laundry features:Dryer, Laundry Room, Upper Level, Washer
- Amenities:Ceiling Fan(s), Entrance Foyer, Gas Water Heater, High Ceilings, Kitchen Island, Open Floorplan, Pantry, Playground, Pool, Washer
- Pool features:Association
New listings near 5321 Glass Ridge Road
- New
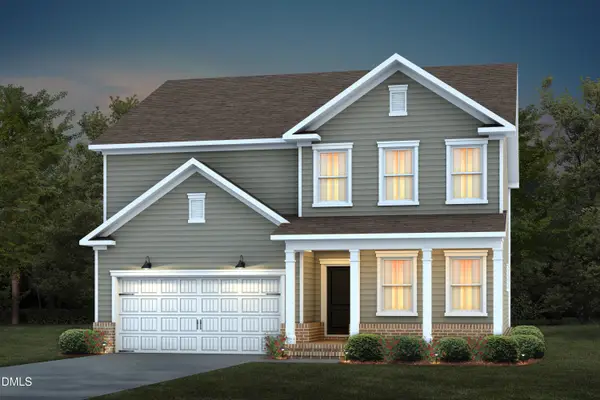 $524,990Active5 beds 3 baths2,657 sq. ft.
$524,990Active5 beds 3 baths2,657 sq. ft.657 Ben Ledi Court, Raleigh, NC 27603
MLS# 10148827Listed by: PULTE HOME COMPANY LLC - New
 $249,900Active3 beds 2 baths1,235 sq. ft.
$249,900Active3 beds 2 baths1,235 sq. ft.2900 Broadlands Drive, Raleigh, NC 27604
MLS# 10148830Listed by: THE OCEANAIRE REALTY - New
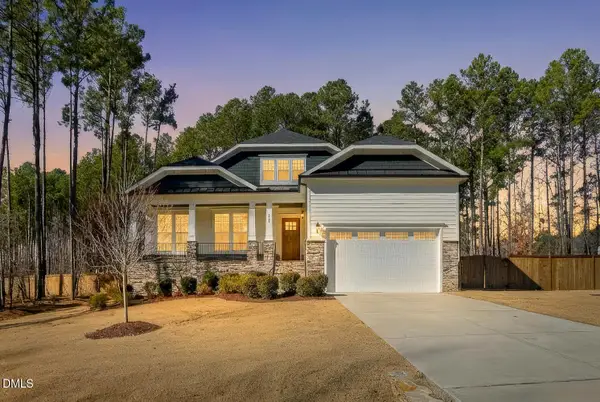 $825,000Active3 beds 3 baths3,001 sq. ft.
$825,000Active3 beds 3 baths3,001 sq. ft.1208 Miller Stone Court, Raleigh, NC 27603
MLS# 10148835Listed by: COMPASS -- CARY - New
 $1,175,000Active5 beds 5 baths5,200 sq. ft.
$1,175,000Active5 beds 5 baths5,200 sq. ft.10643 Tarton Fields Circle, Raleigh, NC 27617
MLS# 10148840Listed by: NAVIGATE REALTY - New
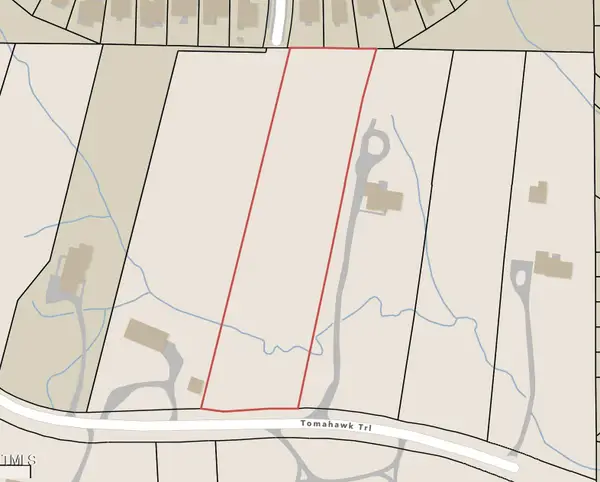 $284,900Active3.24 Acres
$284,900Active3.24 Acres5305 Tomahawk Trail, Raleigh, NC 27610
MLS# 10148841Listed by: GENERATIONS REAL ESTATE - New
 $739,900Active4 beds 3 baths2,426 sq. ft.
$739,900Active4 beds 3 baths2,426 sq. ft.7504 Panther Branch Drive, Raleigh, NC 27612
MLS# 10148849Listed by: CAROLINA'S CHOICE REAL ESTATE - New
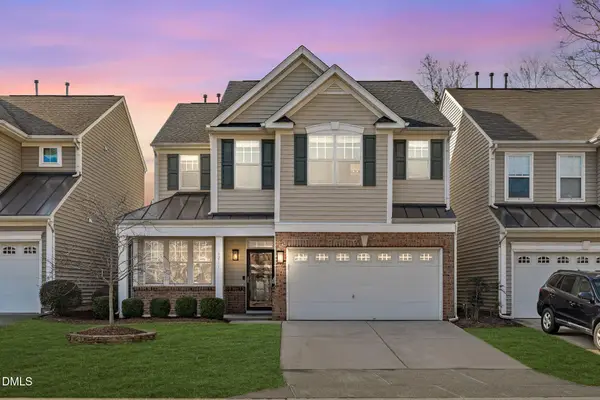 $425,000Active3 beds 3 baths1,781 sq. ft.
$425,000Active3 beds 3 baths1,781 sq. ft.6211 Cape Charles Drive, Raleigh, NC 27617
MLS# 10148850Listed by: EXP REALTY LLC - New
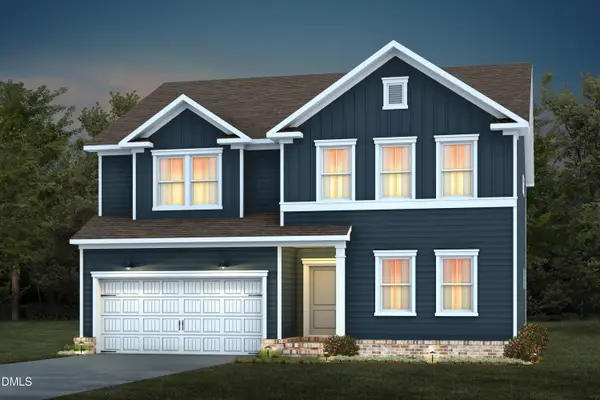 $569,990Active5 beds 3 baths3,020 sq. ft.
$569,990Active5 beds 3 baths3,020 sq. ft.437 Grange Farm Place, Raleigh, NC 27603
MLS# 10148815Listed by: PULTE HOME COMPANY LLC - New
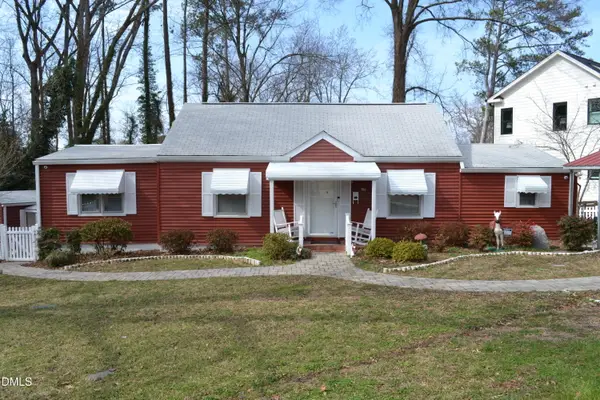 $719,000Active2 beds 4 baths1,700 sq. ft.
$719,000Active2 beds 4 baths1,700 sq. ft.306 Plainview Avenue, Raleigh, NC 27604
MLS# 10148808Listed by: KELLER WILLIAMS REALTY - New
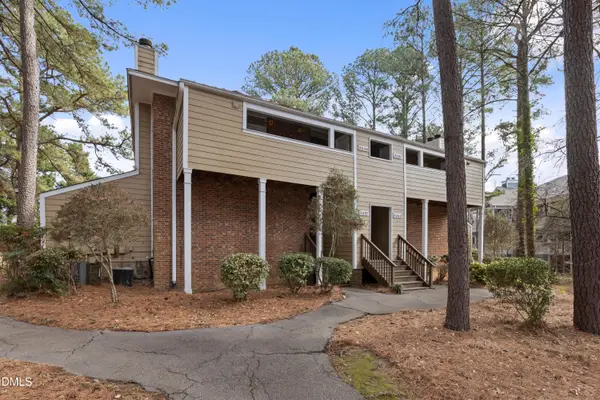 $230,000Active2 beds 2 baths836 sq. ft.
$230,000Active2 beds 2 baths836 sq. ft.3237 Mill Run, Raleigh, NC 27612
MLS# 10148810Listed by: NORTHGROUP REAL ESTATE, INC.

