5423 Sharpe Drive, Raleigh, NC 27612
Local realty services provided by:ERA Parrish Realty Legacy Group
5423 Sharpe Drive,Raleigh, NC 27612
$268,000
- 2 Beds
- 3 Baths
- - sq. ft.
- Townhouse
- Sold
Listed by:chris martin
Office:coldwell banker hpw
MLS#:10121956
Source:RD
Sorry, we are unable to map this address
Price summary
- Price:$268,000
- Monthly HOA dues:$230
About this home
Beautifully updated and solidly built, this 2-bedroom, 2.5-bath townhome is ideally located off Glenwood Avenue and Duraleigh Road, one of Raleigh's most desirable and convenient areas. This home features modern updates, dual primary suites, and a peaceful, established community setting with a serene pool nestled among mature pine trees and lush landscaping.
The main level boasts a spacious living and dining room with recessed lighting, built-in shelving, luxury engineered hardwood flooring, and a cozy woodburning fireplace creating a warm and inviting space. The updated half bath features sleek black accents, a modern mirror, stylish lighting, and custom cabinetry. The kitchen is a standout, complete with painted cabinets, quartz countertops, a double stainless steel sink with an updated faucet, KitchenAid appliances, a GE microwave, and a pantry with custom built-in wood shelving. Storm doors on both the front and back entrances add comfort and efficiency. The interior has been freshly painted and features engineered hardwood throughout.
Upstairs, you'll find two generously sized primary suites, each with walk-in closets and private en-suite full bathrooms. The first suite offers a walk-in tile shower with decorative glass tile, a built-in seat, a safety handrail, an updated tall vanity, designer lighting, tile flooring, and a stylish ceiling fan. The second suite includes a tub/shower combo with a decorative glass sliding door, a new vanity with matching storage above the toilet, vinyl flooring, and two walk-in closets. Additional upper-level highlights include brand-new upscale 50-ounce cut pile carpet throughout, a linen closet with wood shelving, a laundry/utility area with built-in storage, and pull-down attic access.
This move-in ready townhome offers the best of low-maintenance living in a quiet, well-established community. Just minutes to Rex Hospital, Crabtree Valley Mall, RDU Airport, Umstead Park, I-440, and Raleigh greenways, this prime location offers unmatched access to everything Raleigh has to offer. Don't miss this rare opportunityâ€''schedule your private showing today!
Contact an agent
Home facts
- Year built:1985
- Listing ID #:10121956
- Added:43 day(s) ago
- Updated:October 29, 2025 at 06:54 AM
Rooms and interior
- Bedrooms:2
- Total bathrooms:3
- Full bathrooms:2
- Half bathrooms:1
Heating and cooling
- Cooling:Central Air
- Heating:Forced Air, Natural Gas
Structure and exterior
- Roof:Asphalt, Shingle
- Year built:1985
Schools
- High school:Wake - Leesville Road
- Middle school:Wake - Pine Hollow
- Elementary school:Wake - Brier Creek
Utilities
- Water:Public, Water Connected
- Sewer:Public Sewer, Sewer Connected
Finances and disclosures
- Price:$268,000
- Tax amount:$2,271
New listings near 5423 Sharpe Drive
- New
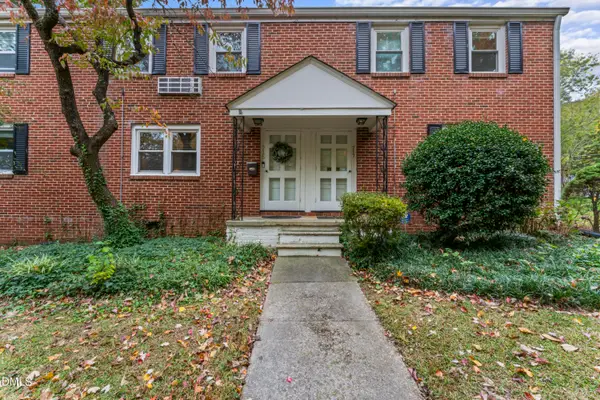 $285,000Active1 beds 1 baths818 sq. ft.
$285,000Active1 beds 1 baths818 sq. ft.715 Wade Avenue, Raleigh, NC 27605
MLS# 10130213Listed by: RE/MAX UNITED - Coming Soon
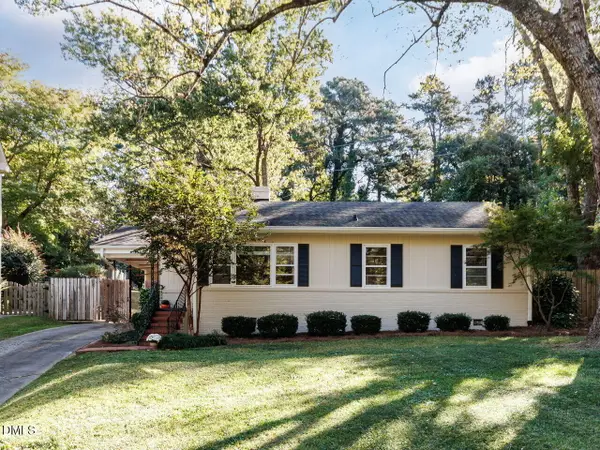 $629,900Coming Soon3 beds 1 baths
$629,900Coming Soon3 beds 1 baths1332 Banbury Road, Raleigh, NC 27607
MLS# 10130203Listed by: COLDWELL BANKER HPW - Coming Soon
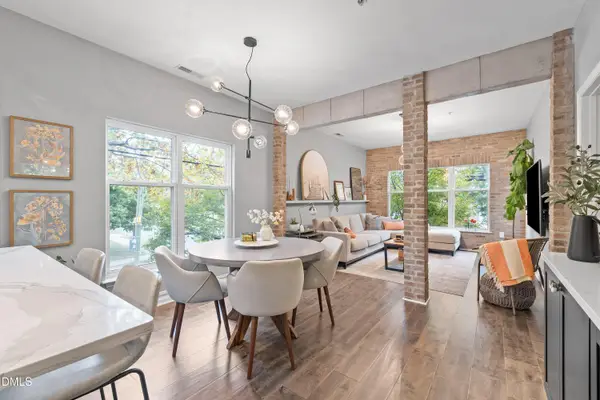 $425,000Coming Soon2 beds 2 baths
$425,000Coming Soon2 beds 2 baths508 S Person Street #207, Raleigh, NC 27601
MLS# 10130204Listed by: LIST 2 BUY, INC. - New
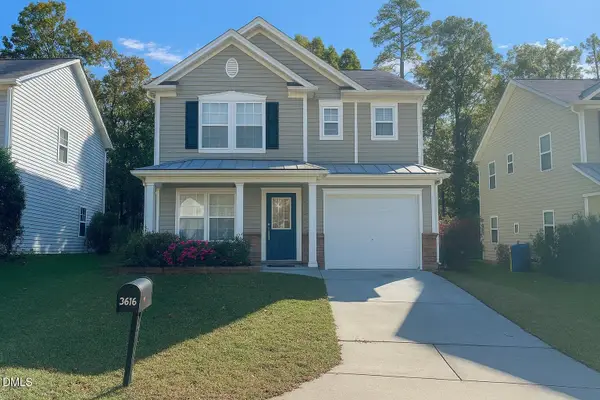 $340,000Active4 beds 3 baths1,971 sq. ft.
$340,000Active4 beds 3 baths1,971 sq. ft.3616 Marshlane Way, Raleigh, NC 27610
MLS# 10130194Listed by: FATHOM REALTY NC - Coming SoonOpen Sat, 12 to 2pm
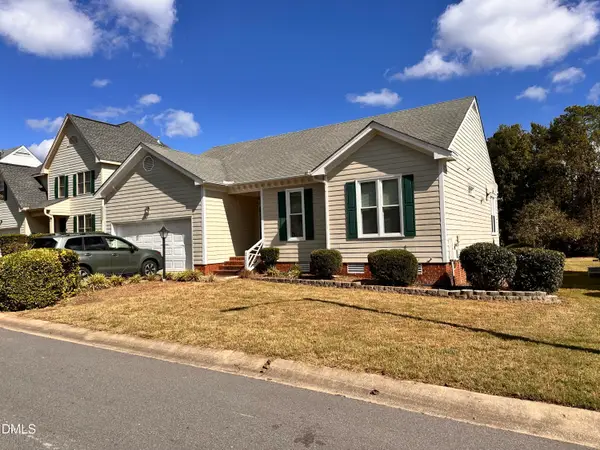 $375,000Coming Soon3 beds 2 baths
$375,000Coming Soon3 beds 2 baths2100 Laurel Valley Way, Raleigh, NC 27604
MLS# 10130195Listed by: CHRISTOPHER SHAW REAL ESTATE S - Coming Soon
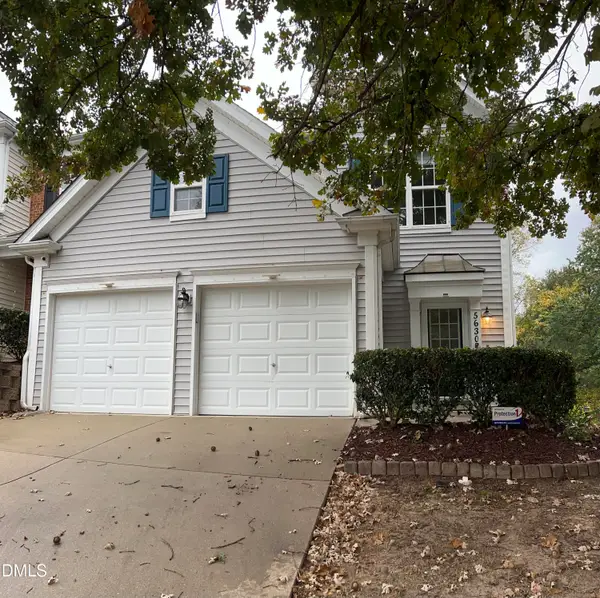 $389,000Coming Soon3 beds 3 baths
$389,000Coming Soon3 beds 3 baths5630 Berry Creek Circle, Raleigh, NC 27613
MLS# 10130191Listed by: CORCORAN DERONJA REAL ESTATE - New
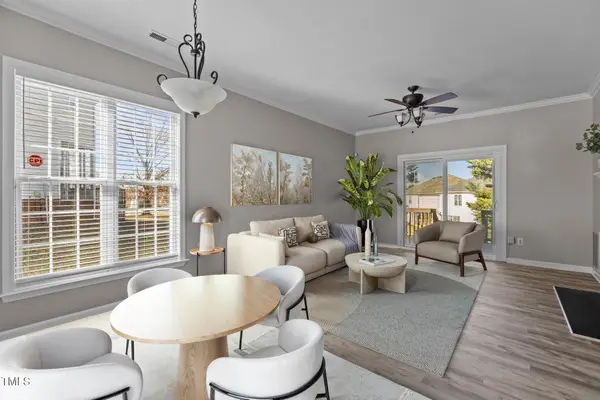 $260,000Active2 beds 2 baths1,099 sq. ft.
$260,000Active2 beds 2 baths1,099 sq. ft.5367 Cog Hill Court, Raleigh, NC 27604
MLS# 10130178Listed by: EXP REALTY LLC 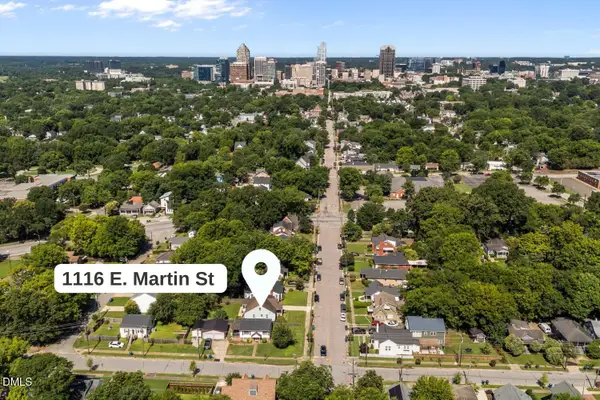 $475,000Pending3 beds 1 baths1,256 sq. ft.
$475,000Pending3 beds 1 baths1,256 sq. ft.1116 E Martin Street, Raleigh, NC 27610
MLS# 10130176Listed by: KELLER WILLIAMS REALTY- New
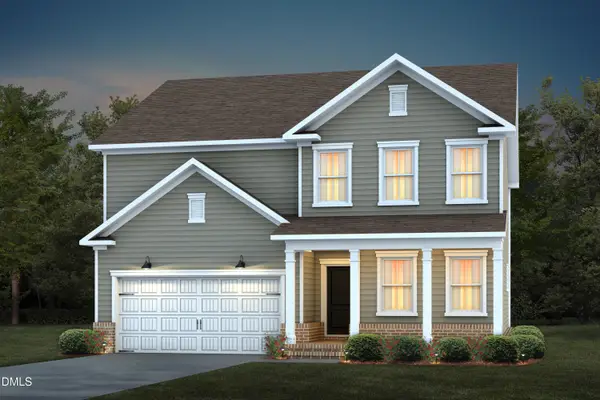 $570,550Active5 beds 3 baths2,606 sq. ft.
$570,550Active5 beds 3 baths2,606 sq. ft.513 Prestonfield Way, Raleigh, NC 27603
MLS# 10130081Listed by: PULTE HOME COMPANY LLC - New
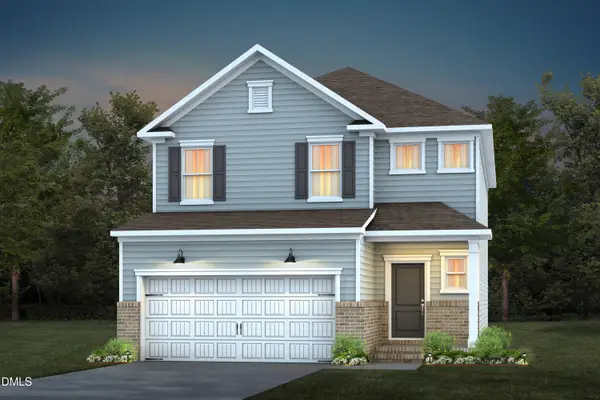 $474,990Active4 beds 3 baths2,350 sq. ft.
$474,990Active4 beds 3 baths2,350 sq. ft.621 Ben Ledi Court, Raleigh, NC 27603
MLS# 10130086Listed by: PULTE HOME COMPANY LLC
