- ERA
- North Carolina
- Raleigh
- 547 Guilford Circle
547 Guilford Circle, Raleigh, NC 27608
Local realty services provided by:ERA Parrish Realty Legacy Group
Listed by: erica jevons sizemore
Office: keller williams realty
MLS#:10122755
Source:RD
Price summary
- Price:$1,795,000
- Price per sq. ft.:$445.85
- Monthly HOA dues:$275
About this home
Tucked into one of Five Points' most coveted enclaves, The Oaks at Fallon Park, this residence at 547 Guilford Circle invites you to experience Raleigh living at its most connected, social, and effortlessly refined. From the street, the inviting porches sets the tone—welcoming neighbors on evening strolls, friends gathered over wine on a crisp night, and weekends that flow easily from the kitchen to the firepit, outdoor dining, and summer kitchen. Sunlight spills across open living spaces outfitted with the hard to find woodburning fireplace and designed with both elegance and ease in mind. Modern updates elevate every room while preserving warmth and comfort. The owner's suite offers a serene retreat with a newly completed spa bath. A main-floor office, equally suited for guests, and an upstairs bonus provide flexibility for today's dynamic lifestyles or whatever hobby you can dream up! Generous proportions allow for entertaining without sacrificing intimacy, while expansive, curated outdoor spaces blur the line between indoors and out. Perfectly positioned between two neighborhood 'pocket parks' around the corner from the community pool, playground and clubhouse, and just a stroll to Five Points' beloved coffee shops, restaurants, and social gatherings, the greenway, schools, and Fallon and Kiwanis Parks, this home is as much about community as it is about the art of living well. 547 Guilford Circle blends timeless architecture, modern
comforts, and an unparalleled location.
Contact an agent
Home facts
- Year built:2010
- Listing ID #:10122755
- Added:144 day(s) ago
- Updated:February 10, 2026 at 08:36 AM
Rooms and interior
- Bedrooms:5
- Total bathrooms:4
- Full bathrooms:4
- Living area:4,026 sq. ft.
Heating and cooling
- Cooling:Ceiling Fan(s), Central Air, Electric
- Heating:Central, Electric, Forced Air
Structure and exterior
- Roof:Shingle
- Year built:2010
- Building area:4,026 sq. ft.
- Lot area:0.18 Acres
Schools
- High school:Wake - Broughton
- Middle school:Wake - Oberlin
- Elementary school:Wake - Joyner
Utilities
- Water:Public
- Sewer:Public Sewer
Finances and disclosures
- Price:$1,795,000
- Price per sq. ft.:$445.85
- Tax amount:$11,974
New listings near 547 Guilford Circle
- New
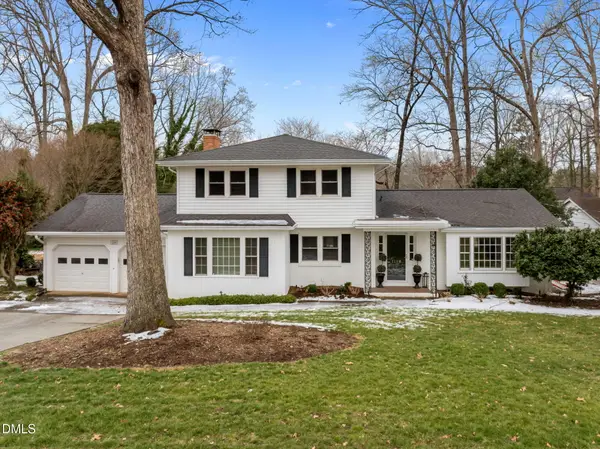 $795,000Active4 beds 4 baths2,609 sq. ft.
$795,000Active4 beds 4 baths2,609 sq. ft.1108 Mayberry Place, Raleigh, NC 27609
MLS# 10145545Listed by: BERKSHIRE HATHAWAY HOMESERVICE - New
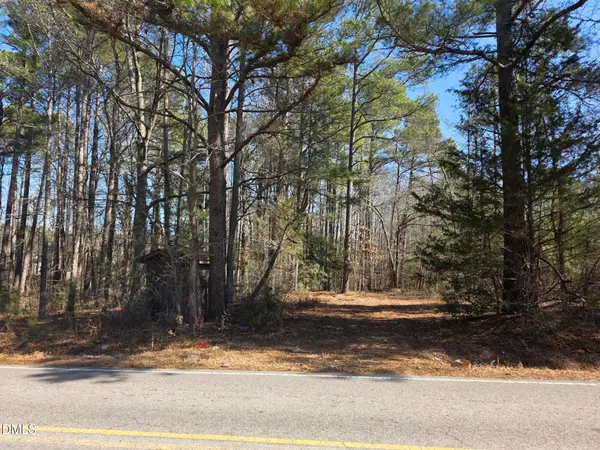 $199,900Active1.35 Acres
$199,900Active1.35 Acres4113 Pearl Road, Raleigh, NC 27610
MLS# 10145499Listed by: GOLDEN REALTY - New
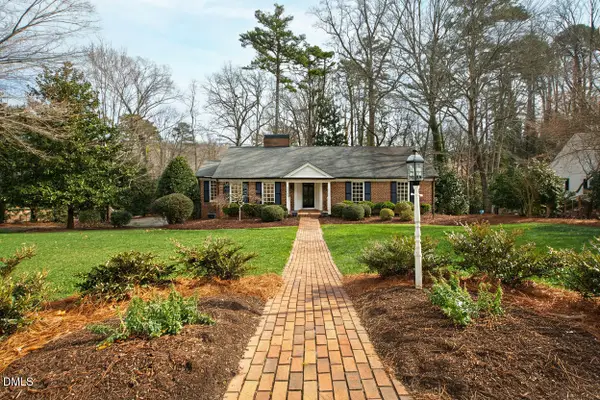 $1,425,000Active4 beds 3 baths3,830 sq. ft.
$1,425,000Active4 beds 3 baths3,830 sq. ft.3620 Alamance Drive, Raleigh, NC 27609
MLS# 10145504Listed by: HODGE & KITTRELL SOTHEBY'S INT - New
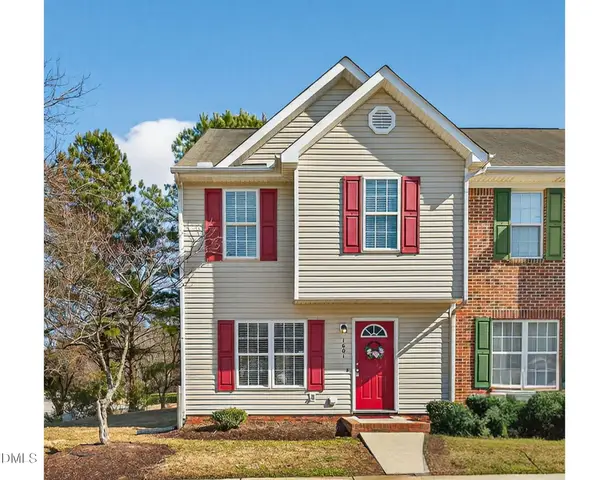 $237,000Active3 beds 3 baths1,200 sq. ft.
$237,000Active3 beds 3 baths1,200 sq. ft.1601 Briarmont Court, Raleigh, NC 27610
MLS# 10145505Listed by: CENTURY 21 TRIANGLE GROUP - Coming Soon
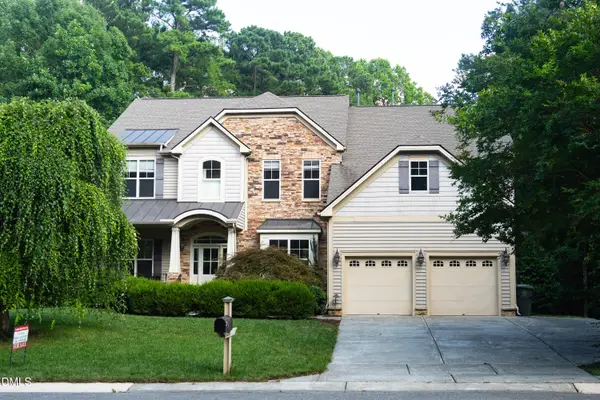 $959,000Coming Soon4 beds 4 baths
$959,000Coming Soon4 beds 4 baths8228 Clarks Branch Drive, Raleigh, NC 27613
MLS# 10145523Listed by: EXP REALTY LLC - New
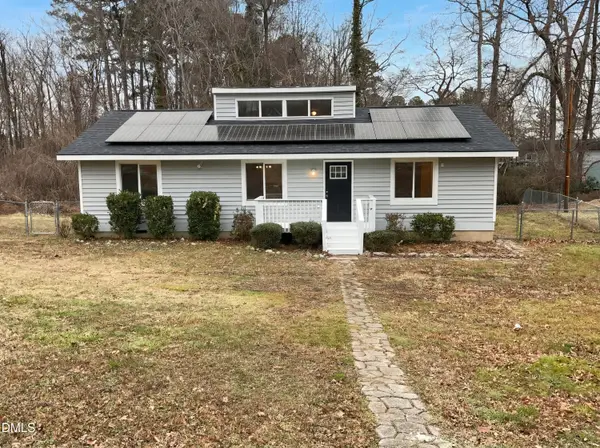 $310,000Active3 beds 2 baths1,197 sq. ft.
$310,000Active3 beds 2 baths1,197 sq. ft.7309 Beaverwood Drive, Raleigh, NC 27616
MLS# 10145529Listed by: OPENDOOR BROKERAGE LLC - Coming Soon
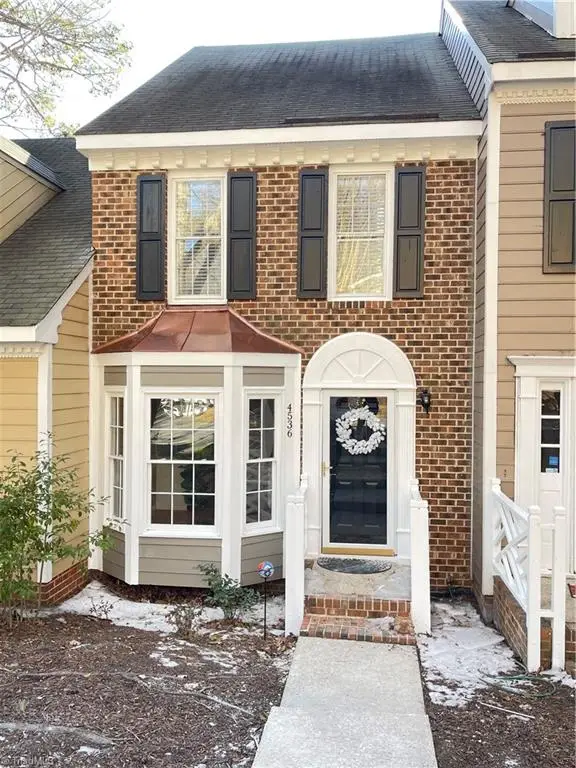 $310,000Coming Soon2 beds 3 baths
$310,000Coming Soon2 beds 3 baths4536 Hamptonshire Drive, Raleigh, NC 27613
MLS# 1208660Listed by: BERKSHIRE HATHAWAY HOMESERVICES YOST & LITTLE REALTY - Open Wed, 8am to 7pmNew
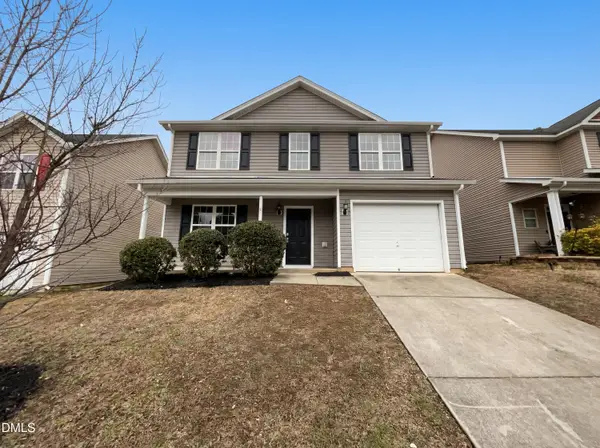 $285,000Active4 beds 3 baths1,756 sq. ft.
$285,000Active4 beds 3 baths1,756 sq. ft.2812 Erinridge Road, Raleigh, NC 27610
MLS# 10145490Listed by: OPENDOOR BROKERAGE LLC - New
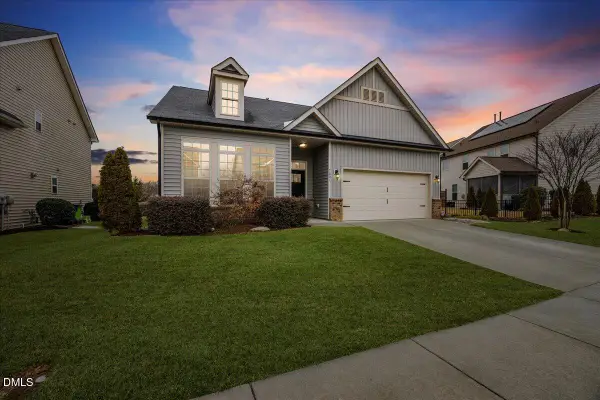 $425,000Active3 beds 2 baths1,937 sq. ft.
$425,000Active3 beds 2 baths1,937 sq. ft.7601 Oakberry Drive, Raleigh, NC 27616
MLS# 10145475Listed by: PACE REALTY GROUP, INC. - New
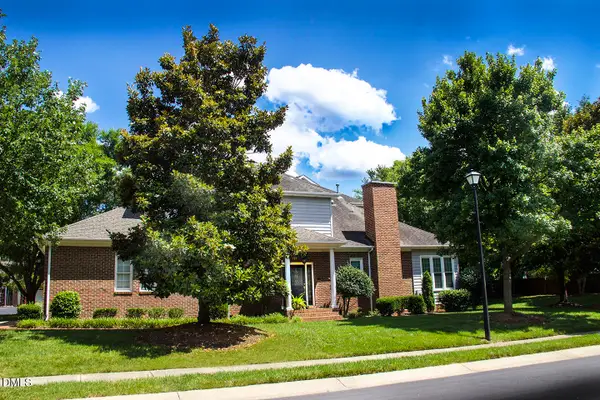 $700,000Active3 beds 3 baths2,612 sq. ft.
$700,000Active3 beds 3 baths2,612 sq. ft.3425 Sir Colleton Court, Raleigh, NC 27612
MLS# 10145482Listed by: CAROLINA'S CHOICE REAL ESTATE

