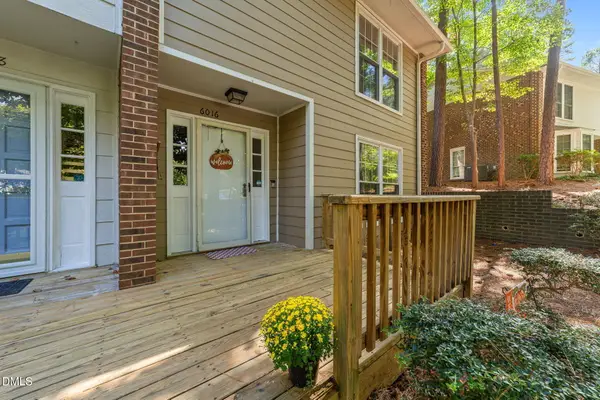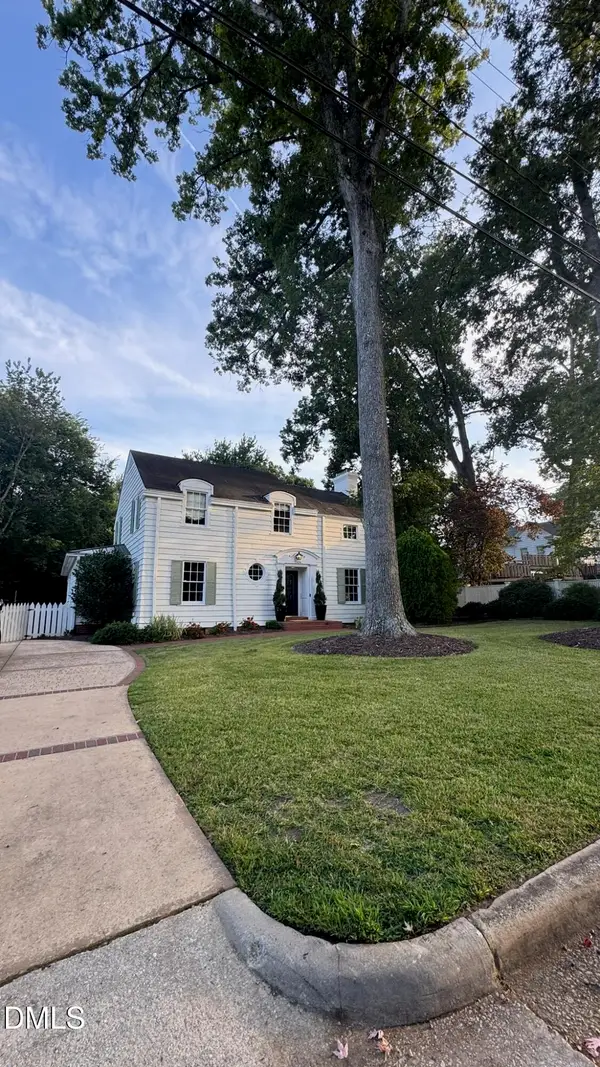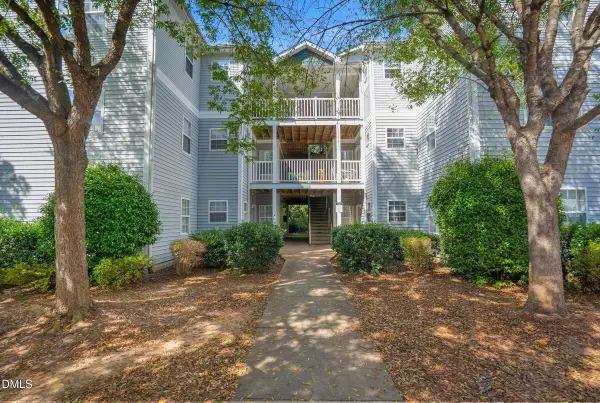5501 Cedar Mill Drive, Raleigh, NC 27606
Local realty services provided by:ERA Strother Real Estate
5501 Cedar Mill Drive,Raleigh, NC 27606
$549,900
- 3 Beds
- 4 Baths
- 2,354 sq. ft.
- Townhouse
- Pending
Listed by:ida terbet
Office:coldwell banker hpw
MLS#:10114406
Source:RD
Price summary
- Price:$549,900
- Price per sq. ft.:$233.6
- Monthly HOA dues:$180
About this home
Experience modern comfort in this immaculate end unit townhome, boasting one of the neighborhood's largest floor plans and best price per square foot! Situated mere moments from Walnut Creek Trail and Lake Johnson, and with easy access to major thoroughfares including 440, I-40, US 1, and Hwy 64, convenience is at your doorstep. Enjoy proximity to shopping, dining, and entertainment, with Crossroads Shopping Plaza just a stone's throw away.
Inside, this contemporary residence boasts the best price per square foot in the neighborhood. Featuring 3 bedrooms, each with its own ensuite bath, this home offers unparalleled convenience and privacy. The kitchen is equipped with stainless steel appliances, granite countertops and a spacious center island. As an added benefit, the refrigerator water line is plumbed for a Kinetico filtration system. Elegant crown molding, an open floor plan, and smart thermostats enhance the modern living experience.
The first floor includes a 2 car garage, a large bedroom with an ensuite bath and access to a covered patio for relaxed outdoor living. Upstairs, the main living area delights with a well-appointed kitchen, breakfast area, spacious deck, a pantry,a powder room, and an open family room flooded with natural light through expansive windows. The third floor hosts two additional bedrooms, each with an ensuite bath, and a convenient laundry closet.
This home won't last long!
Contact an agent
Home facts
- Year built:2020
- Listing ID #:10114406
- Added:49 day(s) ago
- Updated:September 19, 2025 at 07:25 AM
Rooms and interior
- Bedrooms:3
- Total bathrooms:4
- Full bathrooms:3
- Half bathrooms:1
- Living area:2,354 sq. ft.
Heating and cooling
- Cooling:Central Air
- Heating:Central, Forced Air
Structure and exterior
- Roof:Shingle
- Year built:2020
- Building area:2,354 sq. ft.
- Lot area:0.07 Acres
Schools
- High school:Wake - Athens Dr
- Middle school:Wake - Dillard
- Elementary school:Wake - Dillard
Utilities
- Water:Public
- Sewer:Public Sewer
Finances and disclosures
- Price:$549,900
- Price per sq. ft.:$233.6
- Tax amount:$4,332
New listings near 5501 Cedar Mill Drive
- New
 $1,399,900Active4 beds 6 baths6,663 sq. ft.
$1,399,900Active4 beds 6 baths6,663 sq. ft.1409 Caistor Lane, Raleigh, NC 27614
MLS# 10124025Listed by: CAROLINA'S CHOICE REAL ESTATE - New
 $200,000Active2 beds 3 baths1,223 sq. ft.
$200,000Active2 beds 3 baths1,223 sq. ft.4604 Jacqueline Lane, Raleigh, NC 27616
MLS# 10124033Listed by: COLDWELL BANKER ADVANTAGE - New
 $235,000Active2 beds 3 baths1,486 sq. ft.
$235,000Active2 beds 3 baths1,486 sq. ft.6016 Dixon Drive, Raleigh, NC 27609
MLS# 10124014Listed by: KELLER WILLIAMS ELITE REALTY - Coming Soon
 $1,520,000Coming Soon3 beds 4 baths
$1,520,000Coming Soon3 beds 4 baths2404 Beechridge Road, Raleigh, NC 27608
MLS# 10124016Listed by: NAVIGATE REALTY - New
 $285,000Active4 beds 4 baths1,385 sq. ft.
$285,000Active4 beds 4 baths1,385 sq. ft.2120 Wolftech Lane #304, Raleigh, NC 27603
MLS# 10124018Listed by: APERTURE LIFESTYLE REAL ESTATE - New
 $775,000Active4 beds 4 baths3,075 sq. ft.
$775,000Active4 beds 4 baths3,075 sq. ft.3612 Griffice Mill Road, Raleigh, NC 27610
MLS# 10124019Listed by: KELLER WILLIAMS LEGACY - New
 $349,900Active4 beds 3 baths2,043 sq. ft.
$349,900Active4 beds 3 baths2,043 sq. ft.3755 Burtons Barn Street, Raleigh, NC 27610
MLS# 10123985Listed by: STEVENS REALTY & RELOCATION - New
 $1,350,000Active4 beds 5 baths3,956 sq. ft.
$1,350,000Active4 beds 5 baths3,956 sq. ft.5816 Carriage Gate Drive, Raleigh, NC 27603
MLS# 10123987Listed by: COLDWELL BANKER HPW - Coming Soon
 $699,000Coming Soon3 beds 4 baths
$699,000Coming Soon3 beds 4 baths220 Allister Drive, Raleigh, NC 27609
MLS# 10123989Listed by: TRIANGLE SPECIALISTS - New
 $280,000Active4 beds 4 baths1,385 sq. ft.
$280,000Active4 beds 4 baths1,385 sq. ft.1911 Wolftech Lane #302, Raleigh, NC 27603
MLS# 10123990Listed by: APERTURE LIFESTYLE REAL ESTATE
