5704 Baird Drive, Raleigh, NC 27606
Local realty services provided by:ERA Live Moore
5704 Baird Drive,Raleigh, NC 27606
$729,900
- 3 Beds
- 4 Baths
- 3,350 sq. ft.
- Single family
- Pending
Listed by: erin van horn
Office: braken llc.
MLS#:10144200
Source:RD
Price summary
- Price:$729,900
- Price per sq. ft.:$217.88
About this home
Welcome to 5704 Baird Drive—where charm meets wow-factor!
This isn't just a house—it's a fully renovated ranch retreat with a bonus room that says, ''I'm more than meets the eye.'' Nestled on nearly an acre of private wooded bliss, this home lives as a 4-bed, 4-bath stunner and boasts over 3,500 sqft of stylish living space.
A bright bay-windowed kitchen with quartz countertops and stainless steel sparkle
Vaulted ceilings and a cozy gas fireplace in the family room
A finished walkout basement with its own kitchenette and full bath—hello, guest suite or epic game zone!
Over 1,400 sqft of unfinished upstairs storage—because your hobbies deserve room to grow
A screened gazebo on the back deck for sipping sweet tea or plotting your next novel
Detached 2-car garage./workshop. No HOA...Kinetico water filtration system..
This home is the unicorn of Raleigh real estate—rare, radiant, and ready to impress. Come see why 5704 Baird Drive is the address everyone will wish they had on their return labels
Contact an agent
Home facts
- Year built:1977
- Listing ID #:10144200
- Added:185 day(s) ago
- Updated:February 10, 2026 at 08:36 AM
Rooms and interior
- Bedrooms:3
- Total bathrooms:4
- Full bathrooms:4
- Living area:3,350 sq. ft.
Heating and cooling
- Cooling:Zoned
- Heating:Electric, Forced Air
Structure and exterior
- Roof:Shingle
- Year built:1977
- Building area:3,350 sq. ft.
- Lot area:0.92 Acres
Schools
- High school:Wake - Athens Dr
- Middle school:Wake - Dillard
- Elementary school:Wake - Yates Mill
Utilities
- Water:Well
- Sewer:Perc Test On File, Septic Tank
Finances and disclosures
- Price:$729,900
- Price per sq. ft.:$217.88
- Tax amount:$4,047
New listings near 5704 Baird Drive
- New
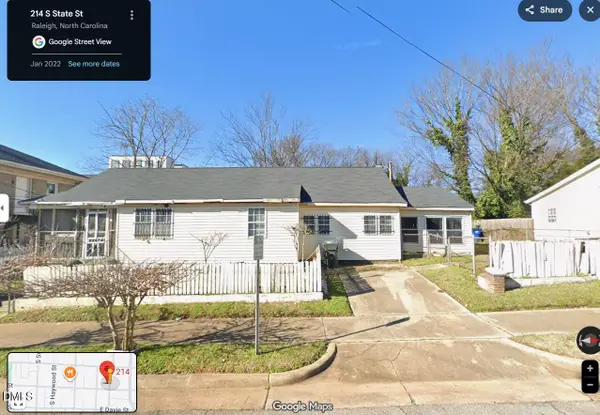 $250,000Active0.08 Acres
$250,000Active0.08 Acres216 S State Street, Raleigh, NC 27601
MLS# 10145893Listed by: KEVIN VAN ZYL - New
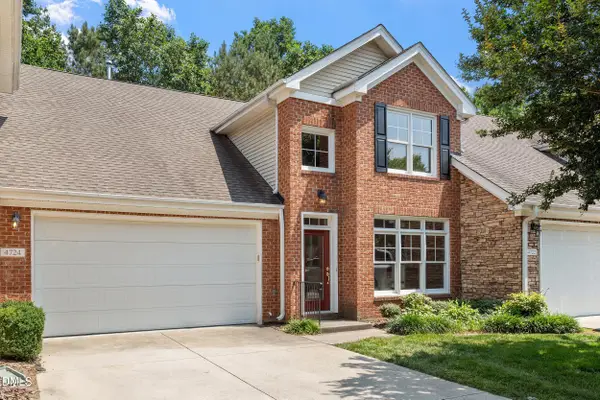 $675,000Active3 beds 4 baths3,533 sq. ft.
$675,000Active3 beds 4 baths3,533 sq. ft.4724 Ludwell Branch Court, Raleigh, NC 27612
MLS# 10145848Listed by: COMPASS -- RALEIGH - Open Sun, 2:30 to 3:30pmNew
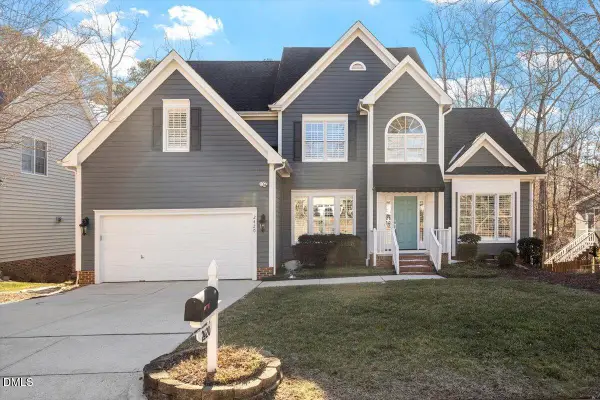 $689,000Active4 beds 3 baths2,976 sq. ft.
$689,000Active4 beds 3 baths2,976 sq. ft.2420 Clerestory Place, Raleigh, NC 27615
MLS# 10145856Listed by: KELLER WILLIAMS REALTY - Open Fri, 4 to 6pmNew
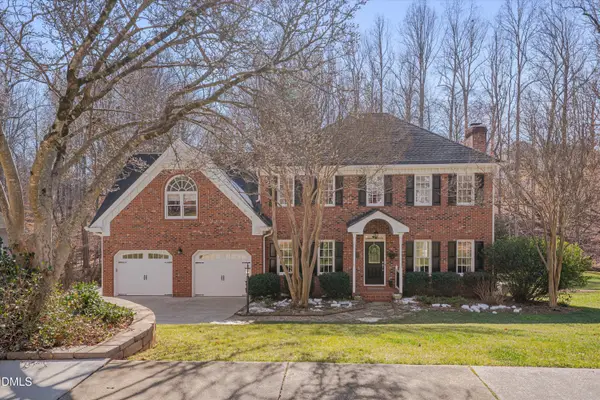 $949,000Active5 beds 4 baths3,436 sq. ft.
$949,000Active5 beds 4 baths3,436 sq. ft.4117 Worley Drive, Raleigh, NC 27613
MLS# 10145859Listed by: COMPASS -- RALEIGH - Open Sat, 1 to 3pmNew
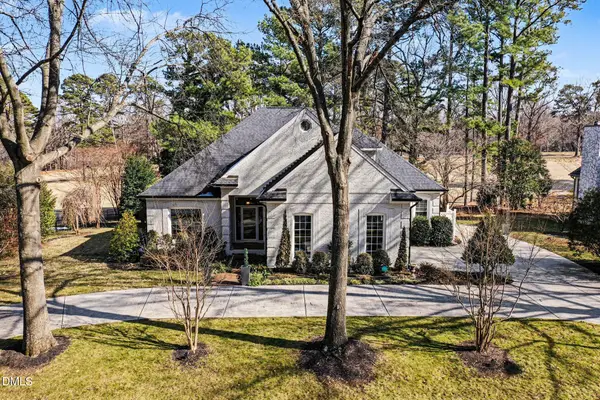 $950,000Active4 beds 3 baths3,222 sq. ft.
$950,000Active4 beds 3 baths3,222 sq. ft.8824 Wildwood Links, Raleigh, NC 27613
MLS# 10145881Listed by: NEXTHOME TRIANGLE PROPERTIES - New
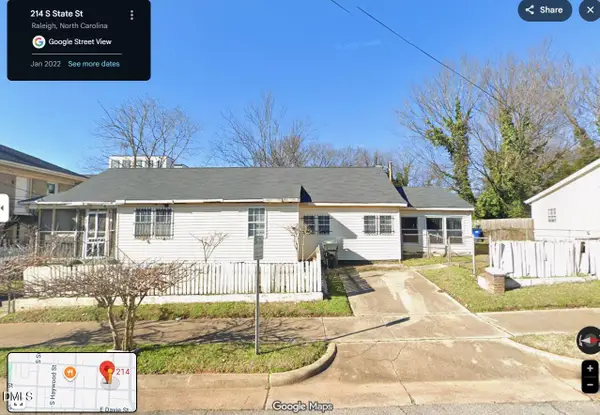 $250,000Active0.06 Acres
$250,000Active0.06 Acres214 S State Street, Raleigh, NC 27601
MLS# 10145890Listed by: KEVIN VAN ZYL - New
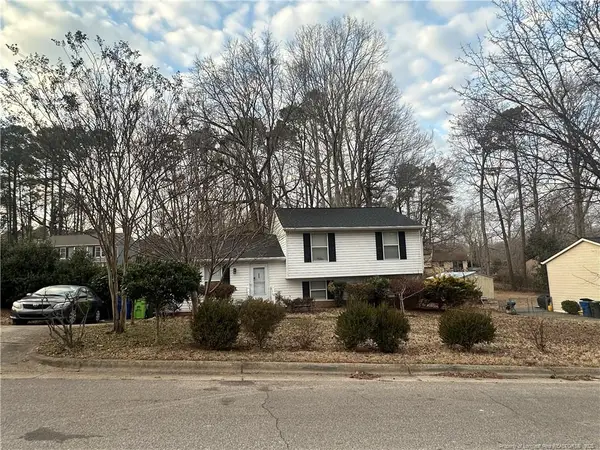 $375,000Active3 beds 3 baths1,747 sq. ft.
$375,000Active3 beds 3 baths1,747 sq. ft.7121 Shellburne Drive, Raleigh, NC 27612
MLS# LP757146Listed by: OASIS REALTY AGENCY 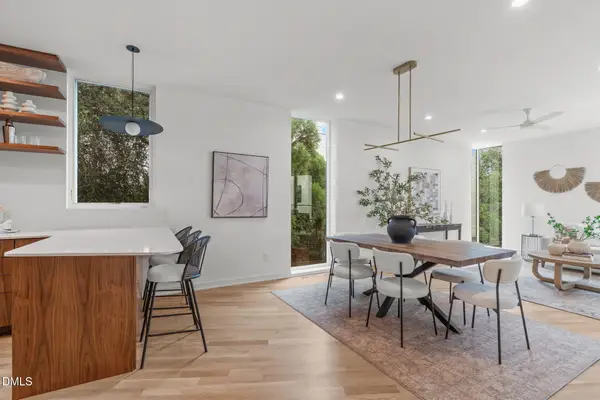 $1,365,000Pending3 beds 4 baths2,669 sq. ft.
$1,365,000Pending3 beds 4 baths2,669 sq. ft.1311 Chamblee Hill Court, Raleigh, NC 27608
MLS# 10145810Listed by: COMPASS -- RALEIGH- Coming Soon
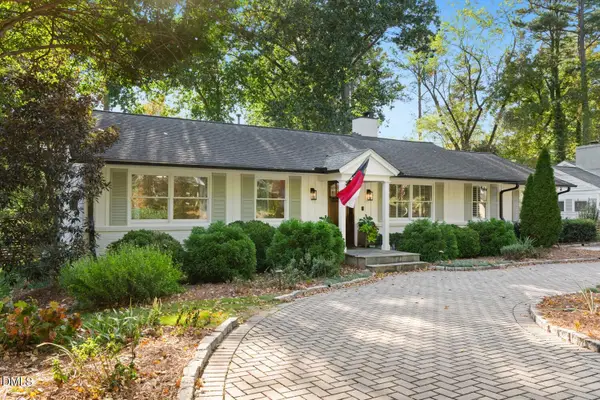 $1,350,000Coming Soon4 beds 4 baths
$1,350,000Coming Soon4 beds 4 baths212 E Drewry Lane, Raleigh, NC 27609
MLS# 10145758Listed by: ROBINSON REALTY GROUP, LLC - Open Sat, 12 to 2pmNew
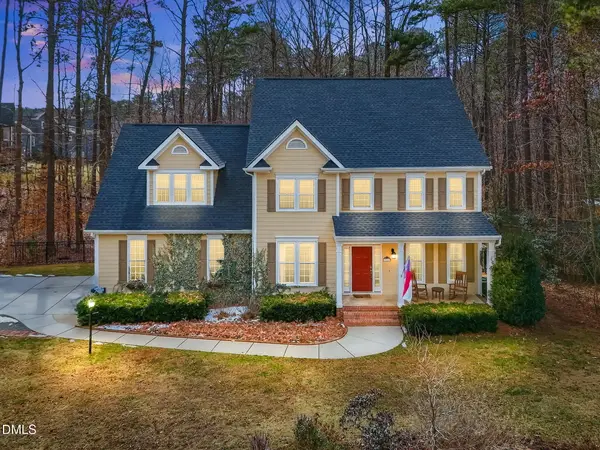 $719,900Active4 beds 4 baths3,025 sq. ft.
$719,900Active4 beds 4 baths3,025 sq. ft.2020 Gardenbrook Drive, Raleigh, NC 27606
MLS# 10145762Listed by: RE/MAX SOUTHLAND REALTY II

