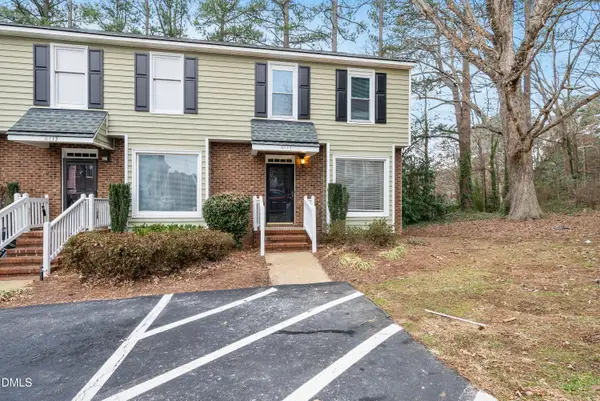5721 Timber Ridge Drive, Raleigh, NC 27609
Local realty services provided by:ERA Parrish Realty Legacy Group
5721 Timber Ridge Drive,Raleigh, NC 27609
$625,000
- 4 Beds
- 3 Baths
- 2,188 sq. ft.
- Single family
- Pending
Listed by: monica music
Office: faircloth investment realty llc.
MLS#:10123831
Source:RD
Price summary
- Price:$625,000
- Price per sq. ft.:$285.65
About this home
Welcome to 5721 Timber Ridge Drive—a fully renovated Raleigh home where style, comfort, and convenience come together. Ideally located near schools, shopping, parks, and major highways, this property makes daily life simple and enjoyable.
Inside, you'll find four bedrooms, two and a half baths, and a versatile layout highlighted by a spacious finished bonus room over the garage. The redesigned kitchen is a true centerpiece with all-new cabinets, quartz countertops, custom tile, and brand-new appliances. Bathrooms echo the same modern upgrades, while new flooring on both levels creates a warm, welcoming feel.
The improvements go beyond aesthetics: a new HVAC system (2025), complete electrical upgrade with new panel, enhanced crawl space insulation, and fresh paint, hardware, and railings throughout ensure peace of mind for years to come.
Step outside to a professionally landscaped, fenced yard with a refreshed deck, an inviting space for gatherings or quiet evenings.
With its thorough renovations, bonus room, and prime Raleigh location, 5721 Timber Ridge Drive is move-in ready and waiting for you.
Contact an agent
Home facts
- Year built:1972
- Listing ID #:10123831
- Added:141 day(s) ago
- Updated:February 13, 2026 at 01:31 PM
Rooms and interior
- Bedrooms:4
- Total bathrooms:3
- Full bathrooms:2
- Half bathrooms:1
- Living area:2,188 sq. ft.
Heating and cooling
- Cooling:Central Air
- Heating:Central
Structure and exterior
- Roof:Shingle
- Year built:1972
- Building area:2,188 sq. ft.
- Lot area:0.26 Acres
Schools
- High school:Wake - Millbrook
- Middle school:Wake - East Millbrook
- Elementary school:Wake - Millbrook
Utilities
- Water:Public
- Sewer:Public Sewer
Finances and disclosures
- Price:$625,000
- Price per sq. ft.:$285.65
- Tax amount:$4,140
New listings near 5721 Timber Ridge Drive
- New
 $545,000Active3 beds 3 baths2,100 sq. ft.
$545,000Active3 beds 3 baths2,100 sq. ft.4938 Trek Lane, Raleigh, NC 27606
MLS# 10146359Listed by: LPT REALTY LLC - New
 $599,000Active4 beds 4 baths2,435 sq. ft.
$599,000Active4 beds 4 baths2,435 sq. ft.1609 Falls Court, Raleigh, NC 27615
MLS# 10146353Listed by: ROCKSTAR CONNECT REALTY - Open Sat, 11am to 1pmNew
 $425,000Active3 beds 3 baths2,367 sq. ft.
$425,000Active3 beds 3 baths2,367 sq. ft.124 Braid Court, Raleigh, NC 27603
MLS# 10146304Listed by: CHOICE RESIDENTIAL REAL ESTATE - New
 $460,000Active4 beds 3 baths2,407 sq. ft.
$460,000Active4 beds 3 baths2,407 sq. ft.4705 Royal Troon Drive, Raleigh, NC 27604
MLS# 10146306Listed by: LPT REALTY, LLC - New
 $305,000Active-- beds 3 baths1,502 sq. ft.
$305,000Active-- beds 3 baths1,502 sq. ft.8317 Hollister Hills Drive, Raleigh, NC 27616
MLS# 10146310Listed by: NORTHGROUP REAL ESTATE, INC. - Open Sat, 12 to 2pmNew
 $599,000Active4 beds 3 baths1,979 sq. ft.
$599,000Active4 beds 3 baths1,979 sq. ft.6629 Suburban Drive, Raleigh, NC 27615
MLS# 10146311Listed by: RE/MAX UNITED - New
 $750,000Active3 beds 3 baths2,578 sq. ft.
$750,000Active3 beds 3 baths2,578 sq. ft.4221 Falls River Avenue, Raleigh, NC 27614
MLS# 10146316Listed by: RUTH PAYNE REAL ESTATE SERVICE - New
 $219,900Active2 beds 2 baths1,056 sq. ft.
$219,900Active2 beds 2 baths1,056 sq. ft.4705 Blue Bird Court, Raleigh, NC 27606
MLS# 10146341Listed by: NORTHSIDE REALTY INC. - Open Sat, 12 to 2pmNew
 $315,000Active3 beds 3 baths1,570 sq. ft.
$315,000Active3 beds 3 baths1,570 sq. ft.1961 Indianwood Court, Raleigh, NC 27604
MLS# 10146301Listed by: EXP REALTY LLC - New
 $1,700Active3 beds 3 baths1,360 sq. ft.
$1,700Active3 beds 3 baths1,360 sq. ft.6115 Highcastle Court, Raleigh, NC 27613
MLS# 10146284Listed by: COVENANT REALTY

