5804 Claribel Court, Raleigh, NC 27612
Local realty services provided by:ERA Pacesetters
5804 Claribel Court,Raleigh, NC 27612
$875,000
- 6 Beds
- 4 Baths
- 4,870 sq. ft.
- Single family
- Active
Listed by:delphine camara
Office:keller williams realty cary
MLS#:10122408
Source:RD
Price summary
- Price:$875,000
- Price per sq. ft.:$179.67
- Monthly HOA dues:$70
About this home
This home feels like the perfect blend of comfort, space, and community. Its expansive layout includes a rare, oversized basement with room for recreation, storage, or future dreams. There is also an additional bonus space that can serve as a welcoming retreat for overnight guests or a private workout room.
The heart of the home is the bright and inviting eat-in kitchen, where everyday meals and special moments naturally come together. A versatile main level bonus room offers flexibility for a creative or multipurpose space. The beautiful family room with its cozy fireplace creates a warm and relaxing atmosphere that is perfect for quiet evenings or lively gatherings.
The neighborhood is equally special, with friendly faces that create a welcoming community and the convenience of nearby shopping, dining, and easy access to major routes. This property is in close proximity to the Airport, Crabtree Mall, North Hills Shopping Area, and Umstead Park.
With its generous size, prime location, and undeniable warmth, this home is more than just a place to live. It is a place to truly belong.
Contact an agent
Home facts
- Year built:2010
- Listing ID #:10122408
- Added:43 day(s) ago
- Updated:October 31, 2025 at 06:56 PM
Rooms and interior
- Bedrooms:6
- Total bathrooms:4
- Full bathrooms:3
- Half bathrooms:1
- Living area:4,870 sq. ft.
Heating and cooling
- Cooling:Central Air
- Heating:Forced Air
Structure and exterior
- Roof:Shingle
- Year built:2010
- Building area:4,870 sq. ft.
- Lot area:0.25 Acres
Schools
- High school:Wake - Sanderson
- Middle school:Wake - Oberlin
- Elementary school:Wake - Jeffreys Grove
Utilities
- Water:Public
- Sewer:Private Sewer
Finances and disclosures
- Price:$875,000
- Price per sq. ft.:$179.67
- Tax amount:$6,459
New listings near 5804 Claribel Court
- New
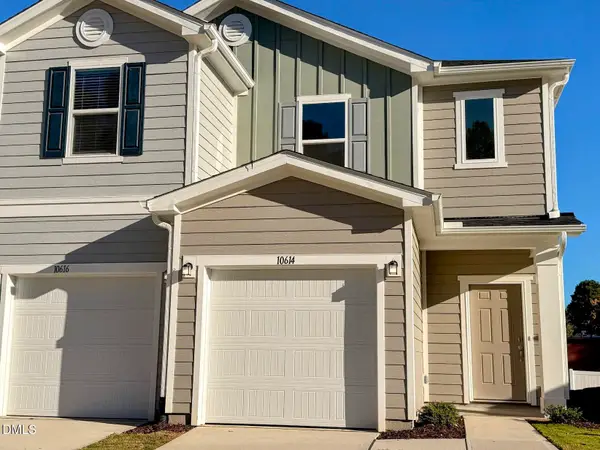 $328,456Active3 beds 3 baths1,601 sq. ft.
$328,456Active3 beds 3 baths1,601 sq. ft.10614 Brookside Reserve Road, Raleigh, NC 27614
MLS# 10130779Listed by: RAMSEY REALTORS TEAM INC - New
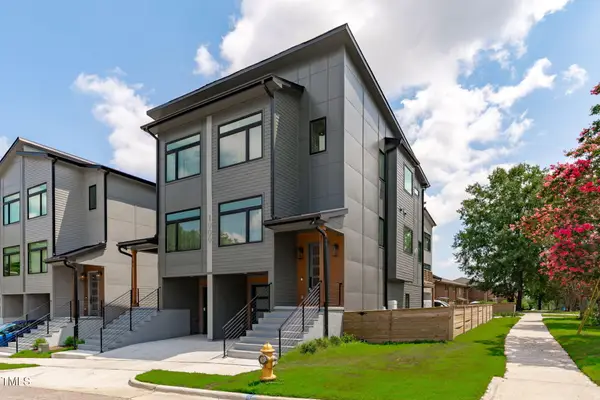 $1,050,000Active8 beds 8 baths3,740 sq. ft.
$1,050,000Active8 beds 8 baths3,740 sq. ft.1000 Glascock Street #101 & 102, Raleigh, NC 27610
MLS# 10130780Listed by: COMPASS -- RALEIGH - New
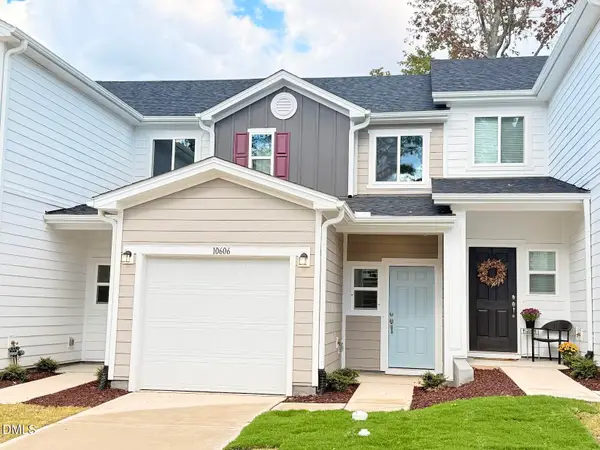 $279,015Active2 beds 3 baths1,155 sq. ft.
$279,015Active2 beds 3 baths1,155 sq. ft.10606 Brookside Reserve Road, Raleigh, NC 27614
MLS# 10130781Listed by: RAMSEY REALTORS TEAM INC - New
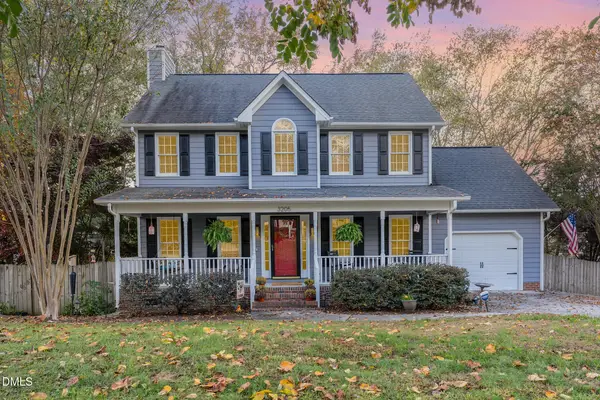 $415,000Active3 beds 3 baths1,696 sq. ft.
$415,000Active3 beds 3 baths1,696 sq. ft.3205 Terrel Mill Road, Raleigh, NC 27616
MLS# 10130782Listed by: BETTER HOMES & GARDENS REAL ES - New
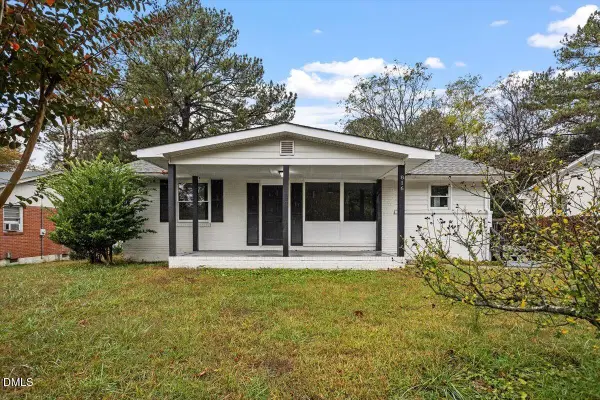 $380,000Active4 beds 4 baths1,949 sq. ft.
$380,000Active4 beds 4 baths1,949 sq. ft.816 Peyton Street, Raleigh, NC 27610
MLS# 10130788Listed by: KELLER WILLIAMS REALTY - New
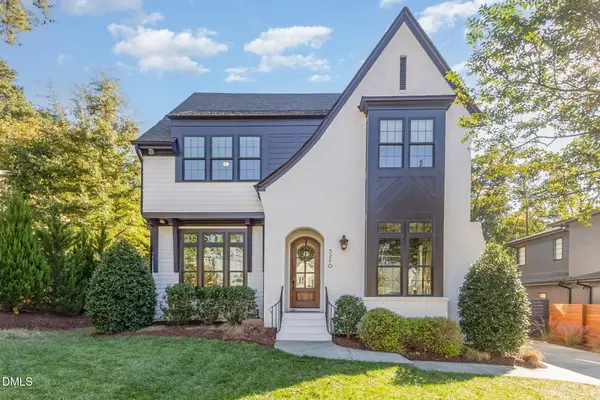 $1,890,000Active4 beds 4 baths4,422 sq. ft.
$1,890,000Active4 beds 4 baths4,422 sq. ft.5210 Dixon Drive, Raleigh, NC 27609
MLS# 10130767Listed by: CHANTICLEER PROPERTIES LLC - New
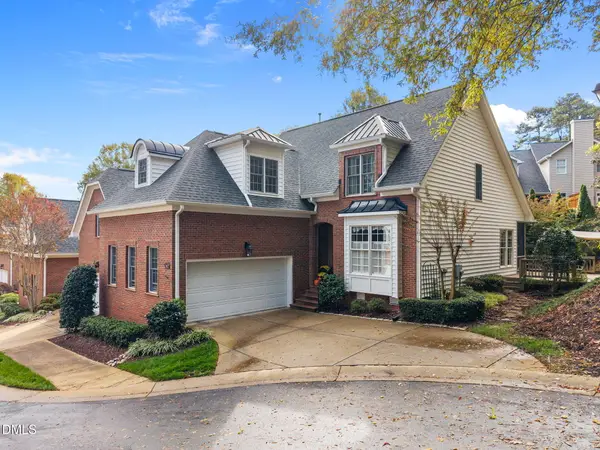 $649,900Active4 beds 3 baths2,819 sq. ft.
$649,900Active4 beds 3 baths2,819 sq. ft.7417 Fontana Ridge Lane, Raleigh, NC 27613
MLS# 10130768Listed by: HODGE & KITTRELL SOTHEBY'S INT - Open Sat, 12 to 4pmNew
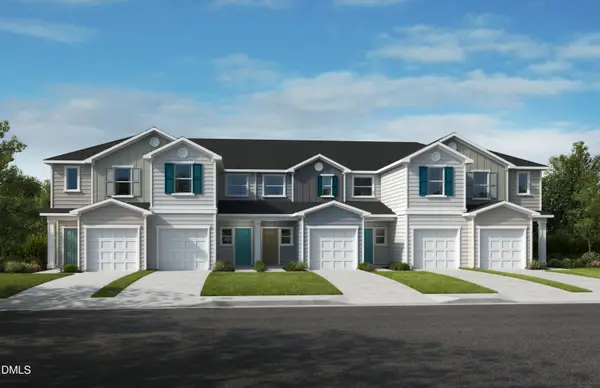 $301,320Active3 beds 3 baths1,359 sq. ft.
$301,320Active3 beds 3 baths1,359 sq. ft.10620 Brookside Reserve Road, Raleigh, NC 27614
MLS# 10130774Listed by: RAMSEY REALTORS TEAM INC - New
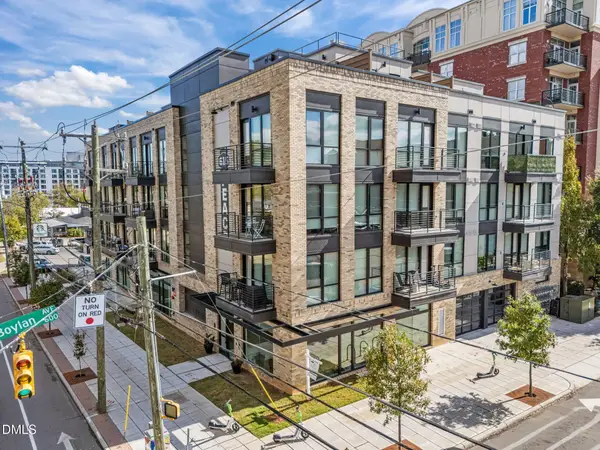 $499,900Active2 beds 2 baths969 sq. ft.
$499,900Active2 beds 2 baths969 sq. ft.615 W Peace Street #202, Raleigh, NC 27603
MLS# 10130777Listed by: INSIGHT REAL ESTATE - Open Sat, 12 to 4pmNew
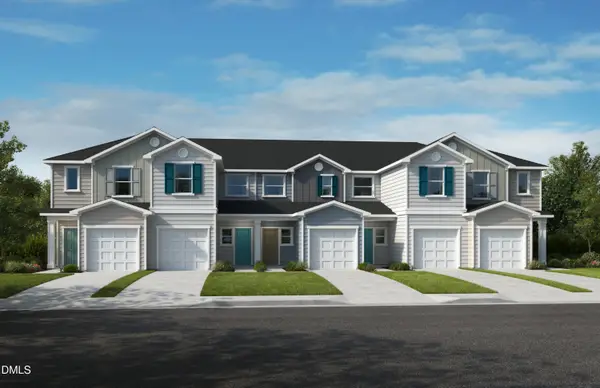 $280,312Active2 beds 3 baths1,155 sq. ft.
$280,312Active2 beds 3 baths1,155 sq. ft.10618 Brookside Reserve Road, Raleigh, NC 27614
MLS# 10130778Listed by: RAMSEY REALTORS TEAM INC
