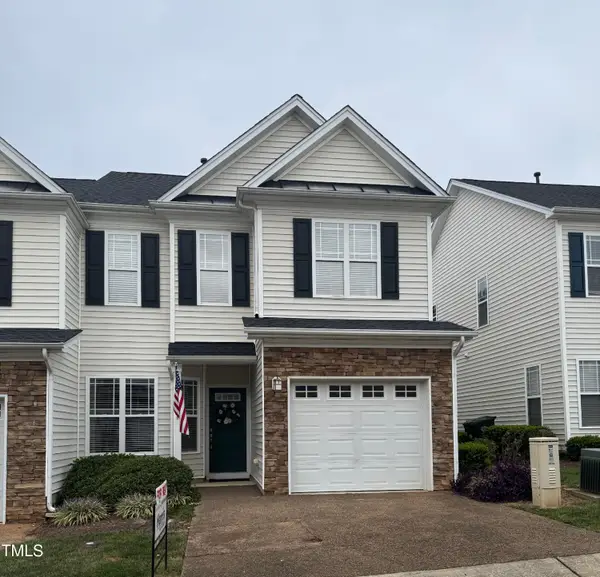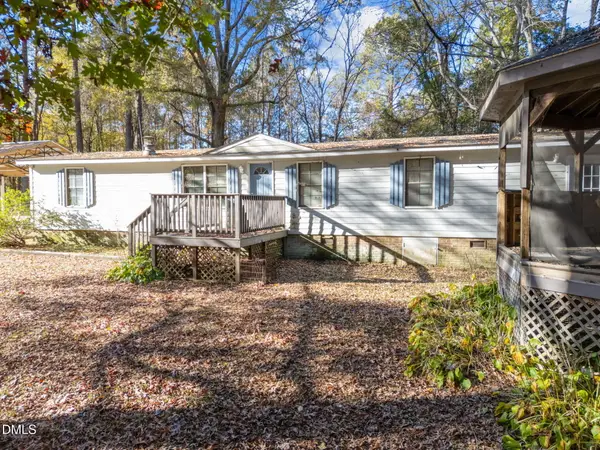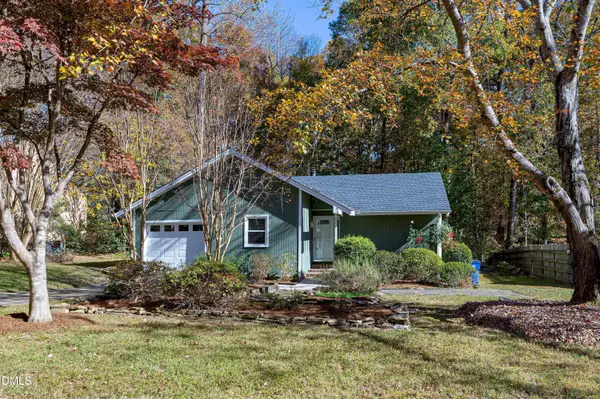5804 Devon Circle, Raleigh, NC 27604
Local realty services provided by:ERA Strother Real Estate
Listed by: jeff leonard, sherrie smith
Office: northgroup real estate, inc.
MLS#:10125491
Source:RD
Price summary
- Price:$551,250
- Price per sq. ft.:$191.87
About this home
This all-brick beauty in the desirable Foxcroft neighborhood offers the perfect blend of charm, updates, and space to grow. Nestled on a quiet dead-end street with an oversized cul-de-sac, the home sits on 1.6 acres with no HOA and is designed for both comfort and entertaining. Outside, enjoy a huge tiered deck, a screened porch, and an inviting in-ground pool, all overlooking the private backyard. A unique built-in goldfish pond adds a touch of character, while the oversized garage provides plenty of storage and functionality.
Inside, you'll find detailed trimwork throughout, including real wainscoting that adds timeless elegance. Recent updates include new family room carpet (Dec. 2023), a roof replacement (2017), ducts professionally cleaned (July 2023), and freshly painted walls and ceilings (Sept. 2025). The popcorn ceilings have been removed for a fresh, modern look, and a whole-house generator offers peace of mind.
With nearly 2,800 square feet, this home also offers tons of potential in the walk-up attic, providing an opportunity for even more living space. Conveniently located near I-540 and I-440, and just minutes from shopping, dining, and a hospital with a top-rated trauma center and heart center, this property delivers the privacy of county living with all the conveniences of the city.
Contact an agent
Home facts
- Year built:1979
- Listing ID #:10125491
- Added:43 day(s) ago
- Updated:November 15, 2025 at 06:04 PM
Rooms and interior
- Bedrooms:4
- Total bathrooms:3
- Full bathrooms:2
- Half bathrooms:1
- Living area:2,873 sq. ft.
Heating and cooling
- Cooling:Central Air
- Heating:Fireplace(s), Forced Air
Structure and exterior
- Roof:Shingle
- Year built:1979
- Building area:2,873 sq. ft.
- Lot area:1.6 Acres
Schools
- High school:Wake - Rolesville
- Middle school:Wake - River Bend
- Elementary school:Wake - Beaverdam
Utilities
- Water:Water Connected, Well
- Sewer:Septic Tank
Finances and disclosures
- Price:$551,250
- Price per sq. ft.:$191.87
- Tax amount:$3,438
New listings near 5804 Devon Circle
- New
 $384,900Active3 beds 3 baths1,860 sq. ft.
$384,900Active3 beds 3 baths1,860 sq. ft.2513 Asher View Court, Raleigh, NC 27606
MLS# 10133343Listed by: HARRIS REALTY COMPANY - New
 $375,000Active3 beds 4 baths2,309 sq. ft.
$375,000Active3 beds 4 baths2,309 sq. ft.4029 Strickland Farm Road, Raleigh, NC 27604
MLS# 10133345Listed by: NORTHGROUP REAL ESTATE, INC. - New
 $439,900Active2 beds 2 baths1,104 sq. ft.
$439,900Active2 beds 2 baths1,104 sq. ft.320 W Martin Street #205, Raleigh, NC 27601
MLS# 10133338Listed by: RICH REALTY GROUP - New
 $400,000Active2 beds 2 baths1,032 sq. ft.
$400,000Active2 beds 2 baths1,032 sq. ft.517 Ashebrook Drive, Raleigh, NC 27609
MLS# 10133331Listed by: LPT REALTY, LLC - Coming Soon
 $399,900Coming Soon4 beds 3 baths
$399,900Coming Soon4 beds 3 baths4715 Jelynn Street, Raleigh, NC 27616
MLS# 10133333Listed by: INTEGRA REALTY - Coming Soon
 $364,900Coming Soon4 beds 3 baths
$364,900Coming Soon4 beds 3 baths5301 Wenesly Court, Raleigh, NC 27616
MLS# 10133334Listed by: INTEGRA REALTY - Open Sun, 3 to 5pmNew
 $595,900Active4 beds 2 baths2,076 sq. ft.
$595,900Active4 beds 2 baths2,076 sq. ft.1605 Brierley Hill Court, Raleigh, NC 27610
MLS# 100541295Listed by: EXP REALTY LLC - C - Open Sat, 12 to 2pmNew
 $255,000Active3 beds 3 baths1,295 sq. ft.
$255,000Active3 beds 3 baths1,295 sq. ft.5503 Fieldcross Court, Raleigh, NC 27610
MLS# 100541372Listed by: HOMETOWNE REALTY - New
 $925,000Active3 beds 4 baths4,366 sq. ft.
$925,000Active3 beds 4 baths4,366 sq. ft.9113 Mission Hills Court, Raleigh, NC 27617
MLS# 10133300Listed by: NAVIGATE REALTY - New
 $625,000Active3 beds 2 baths1,946 sq. ft.
$625,000Active3 beds 2 baths1,946 sq. ft.1023 Holmes Street, Raleigh, NC 27601
MLS# 10133301Listed by: KELLER WILLIAMS REALTY
