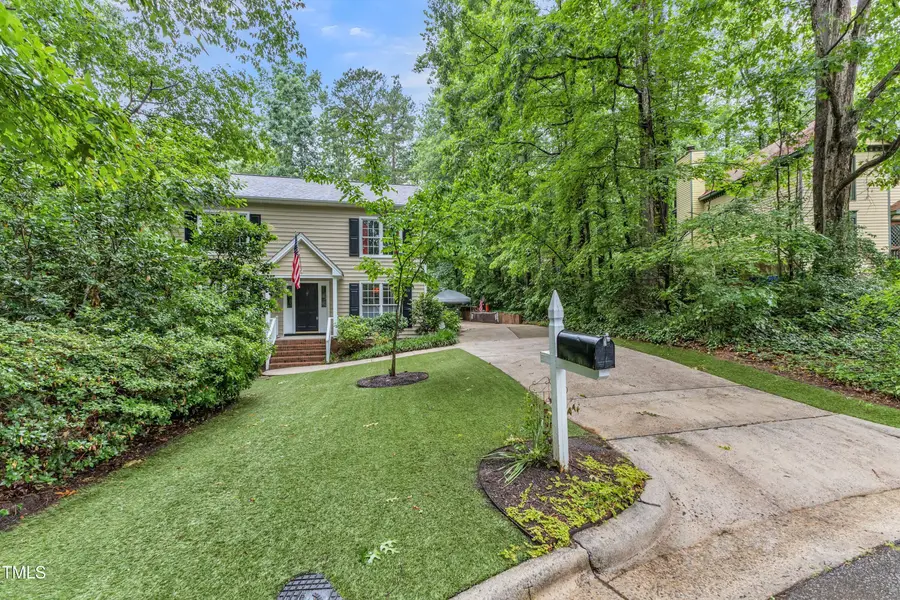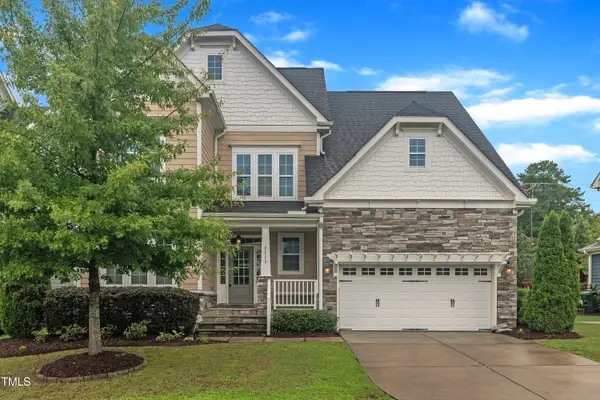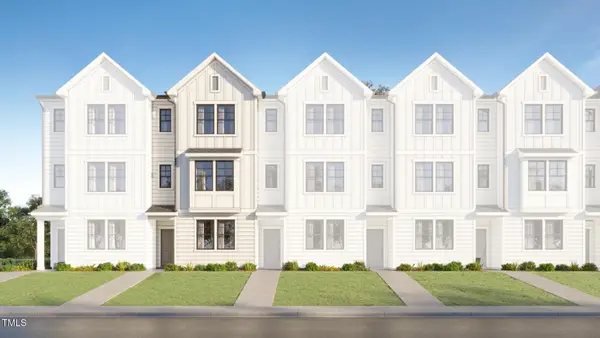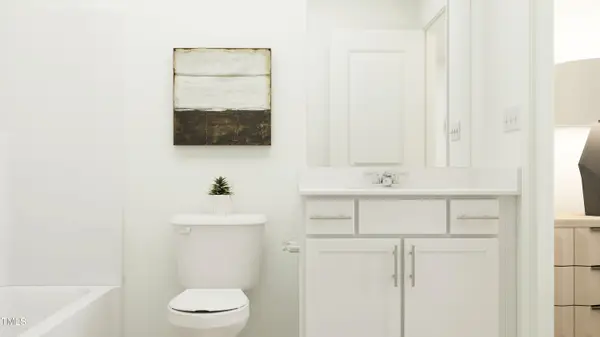5805 Bayberry Lane, Raleigh, NC 27612
Local realty services provided by:ERA Parrish Realty Legacy Group



5805 Bayberry Lane,Raleigh, NC 27612
$669,900
- 4 Beds
- 4 Baths
- 2,504 sq. ft.
- Single family
- Pending
Listed by:jessica bartlett gilley
Office:navigate realty
MLS#:10099657
Source:RD
Price summary
- Price:$669,900
- Price per sq. ft.:$267.53
About this home
NEW PRICE, NEW CARPET, NEW PAINT IN SECONDARY BEDROOMS, CLEANED POND!! Seller was HEARD the feedback & acted QUICKLY!! LOCATION, LOCATION, LOCATION!! Discover an unbelievable park-like setting on a cul-de-sac in the heart of North Raleigh. Don't miss this fantastic opportunity in a wonderful neighborhood with NO HOA! Just minutes from downtown, RTP, and RDU!
This home features a terraced lawn and storage galore, including a full walk-up attic, ample closets, and a walk-in crawl space. The upgraded kitchen comes fully equipped with all the bells and whistles, including a gas range and hood, a huge center island with a prep sink, and gorgeous quartz countertops.
Enjoy beautiful hardwoods throughout the main level and upstairs landing. There are two primary suites, one featuring a Juliette balcony overlooking the private backyard. The primary closet system is designed by Closet By Design. This home also boasts two Energy Star HVAC systems with passive grills and ducts, along with 2 dedicated fridge/freezer connections in the garage.
Additional highlights include recessed LED can lighting, a screened porch, a deck overlooking the serene woods and creek, and a cozy wood-burning fireplace.
This home is the one you've been waiting for!
Contact an agent
Home facts
- Year built:1984
- Listing Id #:10099657
- Added:76 day(s) ago
- Updated:August 14, 2025 at 12:46 PM
Rooms and interior
- Bedrooms:4
- Total bathrooms:4
- Full bathrooms:3
- Half bathrooms:1
- Living area:2,504 sq. ft.
Heating and cooling
- Cooling:Central Air, Electric
- Heating:Fireplace(s), Natural Gas
Structure and exterior
- Roof:Shingle
- Year built:1984
- Building area:2,504 sq. ft.
- Lot area:0.47 Acres
Schools
- High school:Wake - Sanderson
- Middle school:Wake - Oberlin
- Elementary school:Wake - York
Utilities
- Water:Public, Water Available, Water Connected
- Sewer:Public Sewer, Sewer Available, Sewer Connected
Finances and disclosures
- Price:$669,900
- Price per sq. ft.:$267.53
- Tax amount:$4,649
New listings near 5805 Bayberry Lane
- New
 $295,000Active4 beds 4 baths1,330 sq. ft.
$295,000Active4 beds 4 baths1,330 sq. ft.2021 Wolftech Lane #102, Raleigh, NC 27603
MLS# 10115860Listed by: DASH CAROLINA - New
 $315,000Active3 beds 2 baths1,307 sq. ft.
$315,000Active3 beds 2 baths1,307 sq. ft.6009 Woodcrest Drive, Raleigh, NC 27603
MLS# 10115862Listed by: REFERRAL REALTY US LLC - New
 $475,000Active4 beds 3 baths3,030 sq. ft.
$475,000Active4 beds 3 baths3,030 sq. ft.7605 Channery Way, Raleigh, NC 27616
MLS# 10115868Listed by: EXP REALTY LLC - New
 $900,000Active5 beds 4 baths3,438 sq. ft.
$900,000Active5 beds 4 baths3,438 sq. ft.7713 Stonehenge Farm Lane, Raleigh, NC 27613
MLS# 10115873Listed by: SMART CHOICE REALTY COMPANY  $485,427Pending4 beds 4 baths1,853 sq. ft.
$485,427Pending4 beds 4 baths1,853 sq. ft.723 Orchard Vista Circle, Raleigh, NC 27606
MLS# 10115845Listed by: SDH RALEIGH LLC- New
 $343,435Active3 beds 4 baths2,115 sq. ft.
$343,435Active3 beds 4 baths2,115 sq. ft.2305 Oakwood Meadows Lane, Raleigh, NC 27604
MLS# 10115828Listed by: LENNAR CAROLINAS LLC - New
 $343,435Active3 beds 4 baths2,115 sq. ft.
$343,435Active3 beds 4 baths2,115 sq. ft.2307 Oakwood Meadows Lane, Raleigh, NC 27604
MLS# 10115830Listed by: LENNAR CAROLINAS LLC - New
 $334,435Active3 beds 4 baths2,115 sq. ft.
$334,435Active3 beds 4 baths2,115 sq. ft.2309 Oakwood Meadows Lane, Raleigh, NC 27604
MLS# 10115832Listed by: LENNAR CAROLINAS LLC - New
 $355,935Active3 beds 4 baths2,115 sq. ft.
$355,935Active3 beds 4 baths2,115 sq. ft.2311 Oakwood Meadows Lane, Raleigh, NC 27604
MLS# 10115836Listed by: LENNAR CAROLINAS LLC - New
 $500,000Active2 beds 1 baths940 sq. ft.
$500,000Active2 beds 1 baths940 sq. ft.1408 Courtland Drive, Raleigh, NC 27604
MLS# 10115842Listed by: COMPASS -- RALEIGH
