5808 Cavanaugh Drive, Raleigh, NC 27614
Local realty services provided by:ERA Pacesetters
Listed by: patrick j reilly
Office: better homes & gardens real es
MLS#:10111344
Source:RD
Price summary
- Price:$1,799,000
- Price per sq. ft.:$285.65
- Monthly HOA dues:$200
About this home
Take advantage of rare pricing below appraised value and secure your place in The Registry at Bailey Farm—one of Raleigh's most esteemed communities. Nestled on 1.28 acres in a premier North Raleigh enclave, this exceptional property invites you to bring your vision and create the home of your dreams for under $2M.
The resort-inspired backyard is an entertainer's dream, anchored by a recently renovated 55,000-gallon saltwater pool, alongside a pool house featuring an in-law suite and additional living quarters. A built-in natural gas grill, abundant seating, and expansive lounging areas create the perfect setting for unforgettable gatherings. Inside, soaring ceilings and an open floor plan lead to a gourmet chef's kitchen with a professional gas cooktop, while the owner's suite offers a private retreat. Host movie nights in the custom home theater equipped with state-of-the-art technology.
Recent updates include fresh interior and exterior paint, ensuring a welcoming first impression. While this home is move-in ready, it also presents a unique opportunity for buyers to add their personal touch. This home is ready for your vision and updates, allowing you to create a truly custom living experience and build instant equity in a desirable location.
Contact an agent
Home facts
- Year built:2005
- Listing ID #:10111344
- Added:112 day(s) ago
- Updated:November 13, 2025 at 01:34 PM
Rooms and interior
- Bedrooms:5
- Total bathrooms:6
- Full bathrooms:5
- Half bathrooms:1
- Living area:6,298 sq. ft.
Heating and cooling
- Cooling:Ceiling Fan(s), Central Air
- Heating:Forced Air, Natural Gas
Structure and exterior
- Roof:Shingle
- Year built:2005
- Building area:6,298 sq. ft.
- Lot area:1.28 Acres
Schools
- High school:Wake - Millbrook
- Middle school:Wake - West Millbrook
- Elementary school:Wake - Pleasant Union
Utilities
- Water:Public, Water Connected
- Sewer:Septic Tank, Sewer Connected
Finances and disclosures
- Price:$1,799,000
- Price per sq. ft.:$285.65
- Tax amount:$9,809
New listings near 5808 Cavanaugh Drive
- New
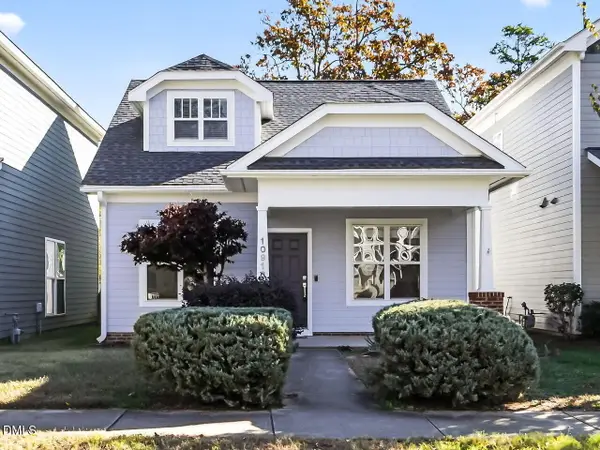 $350,000Active3 beds 2 baths1,380 sq. ft.
$350,000Active3 beds 2 baths1,380 sq. ft.10916 Connally Lane, Raleigh, NC 27614
MLS# 10132791Listed by: BERKSHIRE HATHAWAY HOMESERVICE - Open Sat, 1 to 3pmNew
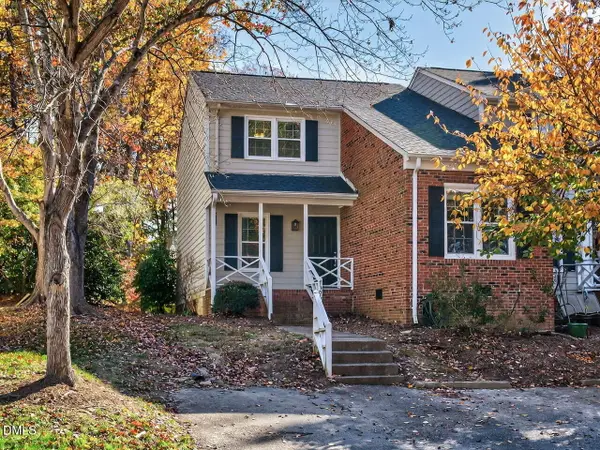 $310,000Active3 beds 3 baths1,540 sq. ft.
$310,000Active3 beds 3 baths1,540 sq. ft.7306 Sweet Bay Lane, Raleigh, NC 27615
MLS# 10132819Listed by: BERKSHIRE HATHAWAY HOMESERVICE - New
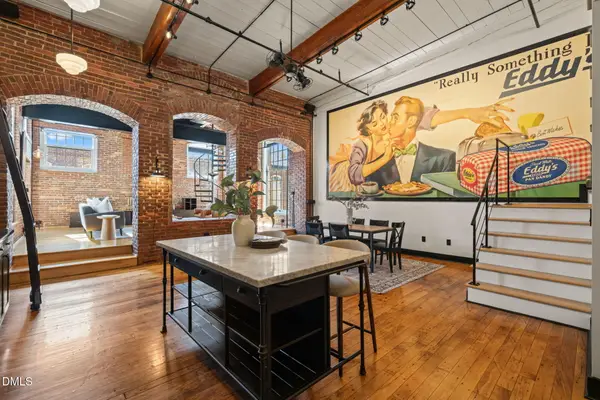 $1,195,000Active2 beds 2 baths2,672 sq. ft.
$1,195,000Active2 beds 2 baths2,672 sq. ft.1535 Caraleigh Mills Court #220, Raleigh, NC 27603
MLS# 10132783Listed by: NEST REALTY OF THE TRIANGLE - New
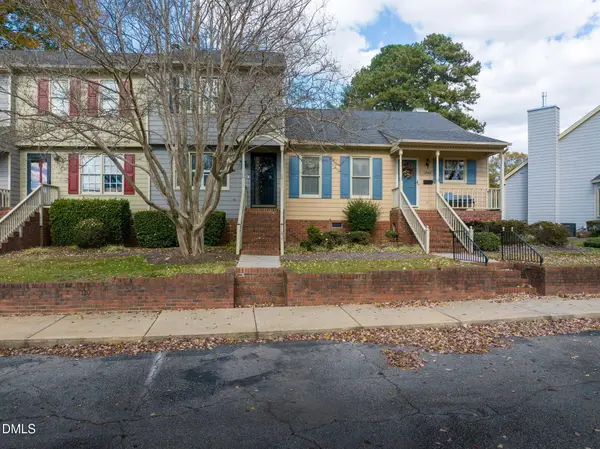 $265,000Active2 beds 3 baths1,189 sq. ft.
$265,000Active2 beds 3 baths1,189 sq. ft.1250 Shadowbark Court, Raleigh, NC 27603
MLS# 10132786Listed by: M2 REALTY INC. - Open Sat, 12 to 2pmNew
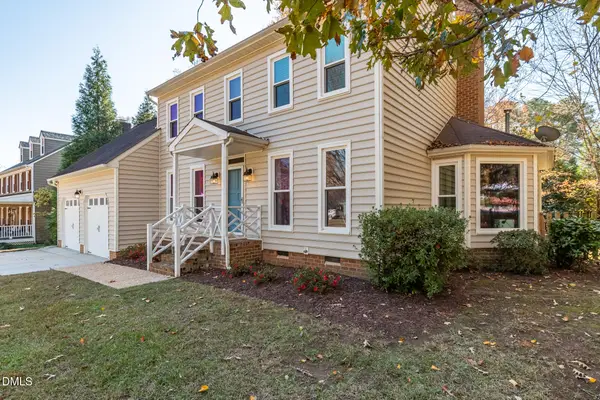 $575,000Active3 beds 3 baths1,999 sq. ft.
$575,000Active3 beds 3 baths1,999 sq. ft.5300 Belsay Drive, Raleigh, NC 27612
MLS# 10132794Listed by: CHOICE RESIDENTIAL REAL ESTATE - New
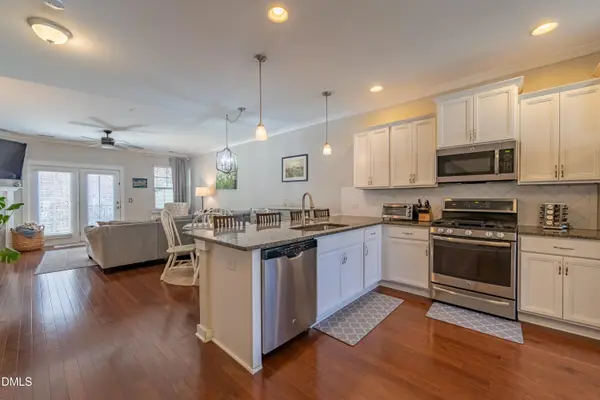 $335,000Active2 beds 3 baths1,403 sq. ft.
$335,000Active2 beds 3 baths1,403 sq. ft.6222 Pesta Court, Raleigh, NC 27612
MLS# 10132795Listed by: PREMIER AGENTS NETWORK - Open Sun, 2 to 4pmNew
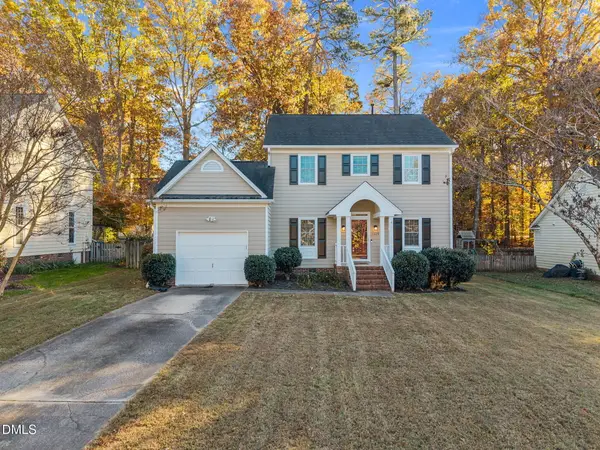 $450,000Active3 beds 3 baths1,716 sq. ft.
$450,000Active3 beds 3 baths1,716 sq. ft.11829 N Exeter Way, Raleigh, NC 27613
MLS# 10132779Listed by: CAMBRIDGE & ASSOC. R.E. GROUP - New
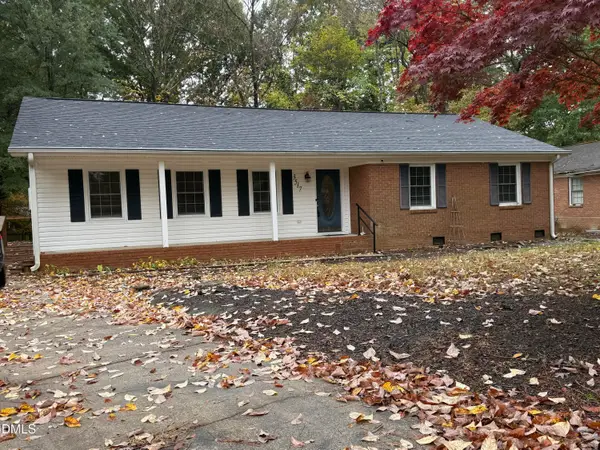 $549,900Active3 beds 2 baths1,574 sq. ft.
$549,900Active3 beds 2 baths1,574 sq. ft.3517 Morningside Drive, Raleigh, NC 27607
MLS# 10132771Listed by: SWEET HOME INVESTMENT REALTY - Open Sat, 12 to 2pmNew
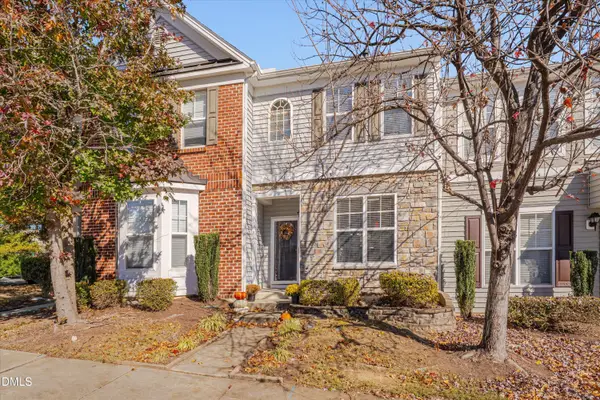 $259,000Active2 beds 3 baths1,234 sq. ft.
$259,000Active2 beds 3 baths1,234 sq. ft.2805 Corbett Grove Drive, Raleigh, NC 27616
MLS# 10132773Listed by: RE/MAX UNITED - Coming Soon
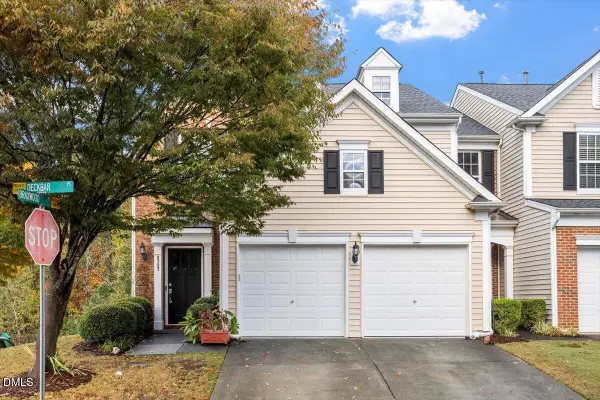 $399,000Coming Soon3 beds 3 baths
$399,000Coming Soon3 beds 3 baths8303 Deckbar Place, Raleigh, NC 27617
MLS# 10132761Listed by: EXP REALTY LLC
