- ERA
- North Carolina
- Raleigh
- 5905 Cameo Glass Way
5905 Cameo Glass Way, Raleigh, NC 27612
Local realty services provided by:ERA Live Moore
5905 Cameo Glass Way,Raleigh, NC 27612
$425,000
- 4 Beds
- 4 Baths
- 2,325 sq. ft.
- Townhouse
- Active
Listed by: bryant lovette
Office: lovette properties llc.
MLS#:10125410
Source:RD
Price summary
- Price:$425,000
- Price per sq. ft.:$182.8
- Monthly HOA dues:$170
About this home
Glenwood North's most popular floor plan! This 4-bed, 3.5-bath townhome brings together thoughtful updates and an unbeatable location. A fully reimagined kitchen (2024) anchors the main floor with stunning design, while new flooring and paint (2020), HVAC (2021), and dishwasher (2021) make this home both beautiful and move-in ready. The gas fireplace adds cozy ambiance, and the versatile fourth bedroom (with private bath) is ideal as a bonus room, guest suite or home office. Did we mention the unbeatably low HOA fees?? Just walk across the street and enjoy easy access to a resort-style pool, clubhouse, and gym—with abundant guest parking. Outdoor lovers will appreciate the proximity to Umstead Park's scenic trails, and commuters will love the 10-minute drive to RDU and quick access to Brier Creek, Downtown Raleigh, and Crabtree Valley Mall. This is North Raleigh living at its finest!
Contact an agent
Home facts
- Year built:2005
- Listing ID #:10125410
- Added:119 day(s) ago
- Updated:January 24, 2026 at 04:19 PM
Rooms and interior
- Bedrooms:4
- Total bathrooms:4
- Full bathrooms:3
- Half bathrooms:1
- Living area:2,325 sq. ft.
Heating and cooling
- Cooling:Central Air
- Heating:Forced Air, Natural Gas
Structure and exterior
- Roof:Shingle
- Year built:2005
- Building area:2,325 sq. ft.
- Lot area:0.04 Acres
Schools
- High school:Wake - Broughton
- Middle school:Wake - Oberlin
- Elementary school:Wake - York
Utilities
- Water:Public
- Sewer:Public Sewer
Finances and disclosures
- Price:$425,000
- Price per sq. ft.:$182.8
- Tax amount:$3,559
New listings near 5905 Cameo Glass Way
- New
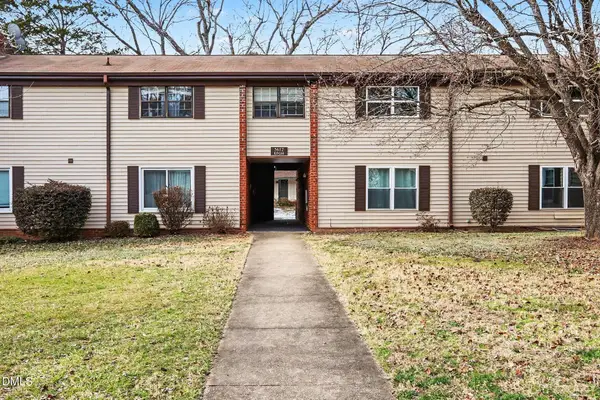 $175,000Active2 beds 2 baths1,010 sq. ft.
$175,000Active2 beds 2 baths1,010 sq. ft.5612 Falls Of Neuse Road #H, Raleigh, NC 27609
MLS# 10143850Listed by: SELECT PREMIUM PROPERTIES INC. - Open Sun, 2 to 4pmNew
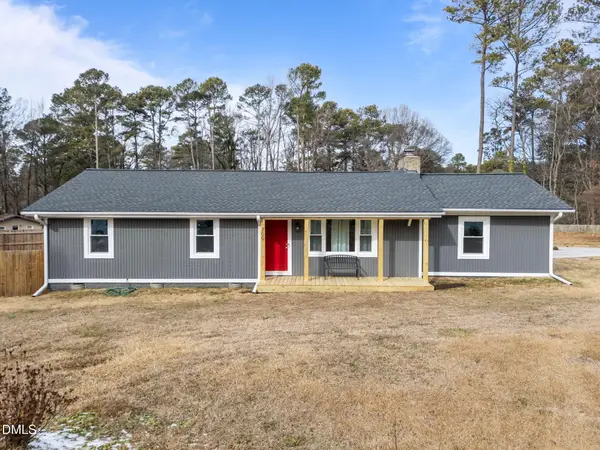 $360,000Active2 beds 2 baths1,442 sq. ft.
$360,000Active2 beds 2 baths1,442 sq. ft.700 Woodland Road, Raleigh, NC 27603
MLS# 10143851Listed by: GROW LOCAL REALTY, LLC - Open Sat, 8am to 7pmNew
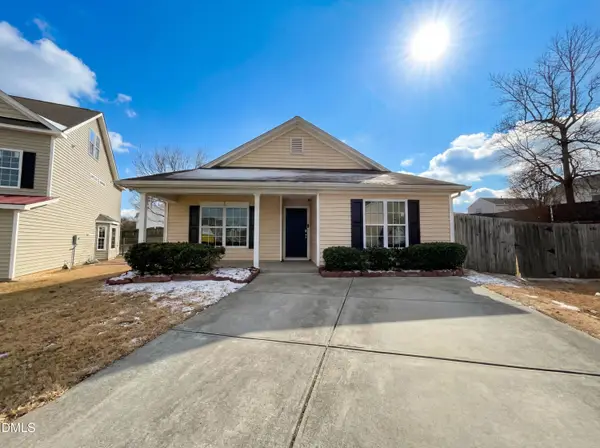 $295,000Active3 beds 2 baths1,266 sq. ft.
$295,000Active3 beds 2 baths1,266 sq. ft.1434 Infinity Lane, Raleigh, NC 27610
MLS# 10143853Listed by: OPENDOOR BROKERAGE LLC - New
 $499,900Active5 beds 3 baths2,678 sq. ft.
$499,900Active5 beds 3 baths2,678 sq. ft.4412 Stengel Street, Raleigh, NC 27616
MLS# 10143857Listed by: BEAZER HOMES - New
 $1,550,000Active0.67 Acres
$1,550,000Active0.67 Acres518 E Whitaker Mill Road, Raleigh, NC 27608
MLS# 10143834Listed by: LONG & FOSTER REAL ESTATE INC/RALEIGH - Open Sat, 8am to 7pmNew
 $325,000Active4 beds 3 baths1,780 sq. ft.
$325,000Active4 beds 3 baths1,780 sq. ft.2908 Hayling Drive, Raleigh, NC 27610
MLS# 10143841Listed by: OPENDOOR BROKERAGE LLC - New
 $298,000Active3 beds 3 baths1,574 sq. ft.
$298,000Active3 beds 3 baths1,574 sq. ft.6617 Clarksburg Place, Raleigh, NC 27616
MLS# 10143849Listed by: KELLER WILLIAMS ELITE REALTY - New
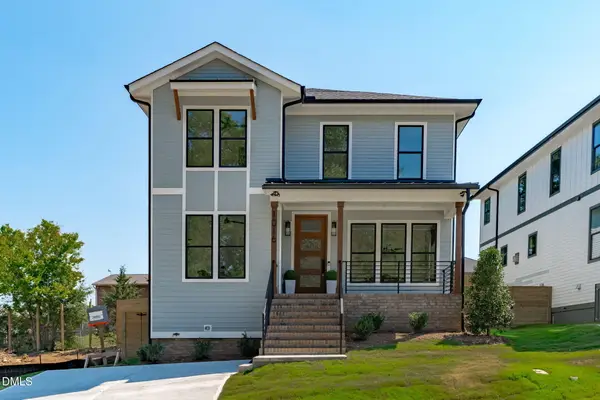 $1,230,000Active5 beds 4 baths3,200 sq. ft.
$1,230,000Active5 beds 4 baths3,200 sq. ft.1005 Addison Place, Raleigh, NC 27610
MLS# 10143793Listed by: COMPASS -- RALEIGH - New
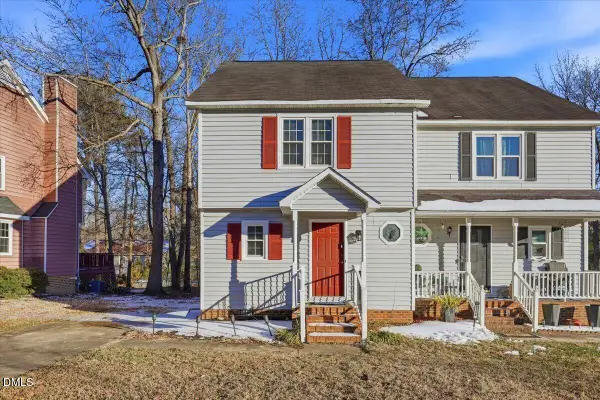 $245,000Active3 beds 3 baths1,306 sq. ft.
$245,000Active3 beds 3 baths1,306 sq. ft.8332 Mcguire Drive, Raleigh, NC 27616
MLS# 10143771Listed by: EXP REALTY LLC - Open Sat, 10am to 12pmNew
 $317,500Active3 beds 3 baths1,528 sq. ft.
$317,500Active3 beds 3 baths1,528 sq. ft.3101 Ebony Court, Raleigh, NC 27610
MLS# 10143774Listed by: ACORN REAL ESTATE COMPANY LLC

