604 Edmund Street, Raleigh, NC 27604
Local realty services provided by:ERA Pacesetters
604 Edmund Street,Raleigh, NC 27604
$1,749,000
- 5 Beds
- 6 Baths
- 4,189 sq. ft.
- Single family
- Pending
Listed by: jason kogok
Office: compass -- raleigh
MLS#:10084364
Source:RD
Price summary
- Price:$1,749,000
- Price per sq. ft.:$417.52
About this home
Welcome to luxury living at its finest with this exceptional custom-built home by the renowned Speight Built Homes. Boasting over 4,000 square feet of meticulously designed living space, this architectural masterpiece is situated on a spacious flat lot, just moments away from the vibrant heart of downtown Raleigh and steps away from the thriving Brookside Center which includes The Optimist Coffee Shop and a simple walk to Conn Magnet Elementary school - awarded the 2024 Donald Waltrip Award of Excellence for best Elementary Magnet School in the US! Step inside and experience the epitome of sophisticated craftsmanship and modern elegance. From the grand foyer to the expansive living areas, every detail exudes quality and style. The gourmet kitchen is a chef's dream, featuring top-of-the-line appliances, custom cabinetry, and a center island perfect for entertaining. The open floor plan seamlessly connects the kitchen to the inviting living room, complete with a cozy fireplace and abundant natural light. Retreat to the luxurious primary suite, a private oasis of comfort and tranquility. The spa-like ensuite bathroom offers a lavish soaking tub, a walk-in shower, and dual vanities, creating a haven for relaxation. Additional bedrooms and versatile spaces provide ample room for guests, a home office, or a personal gym. The 2 car detached garage adds lots of versatility from extra parking, to storage to even a home gym. Step outside to discover the expansive outdoor living area, where al fresco dining, entertaining, and relaxation await. The meticulously landscaped grounds provide the perfect backdrop for outdoor gatherings or serene moments of reflection. Don't miss all the unseen extras too, such as foam-walled insulation, encapsulated crawlspace, Quaker windows and a host of superior quality construction features that you won't see anywhere else for less than $2M in downtown! With its prime location near downtown Raleigh, residents will enjoy easy access to an array of dining, shopping, and entertainment options within walking distance, as well as the convenience of urban living combined with the tranquility of a residential oasis. Don't miss the opportunity to make this exceptional property your own and experience the pinnacle of luxury living in one of Raleigh's most coveted neighborhoods. Schedule a showing today and prepare to be captivated by the unparalleled beauty and timeless elegance of this remarkable home by Speight Built Homes.
Contact an agent
Home facts
- Year built:2025
- Listing ID #:10084364
- Added:459 day(s) ago
- Updated:December 25, 2025 at 07:45 AM
Rooms and interior
- Bedrooms:5
- Total bathrooms:6
- Full bathrooms:4
- Half bathrooms:2
- Living area:4,189 sq. ft.
Heating and cooling
- Cooling:Central Air, Dual, ENERGY STAR Qualified Equipment
- Heating:Central, Forced Air, Natural Gas
Structure and exterior
- Roof:Shingle
- Year built:2025
- Building area:4,189 sq. ft.
- Lot area:0.22 Acres
Schools
- High school:Wake - Enloe
- Middle school:Wake - Ligon
- Elementary school:Wake - Conn
Utilities
- Water:Public
- Sewer:Public Sewer
Finances and disclosures
- Price:$1,749,000
- Price per sq. ft.:$417.52
- Tax amount:$3,574
New listings near 604 Edmund Street
- Coming Soon
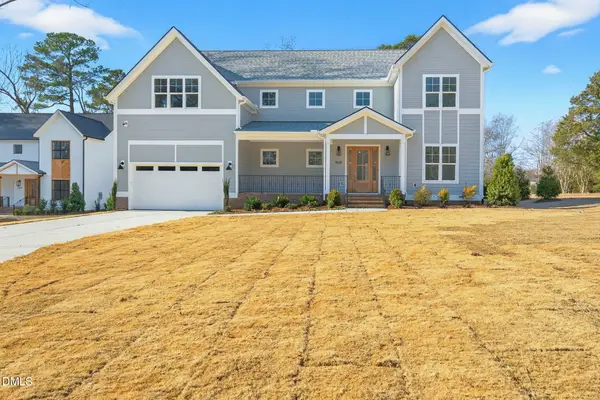 $1,999,850Coming Soon4 beds 4 baths
$1,999,850Coming Soon4 beds 4 baths7829 Penny Road, Raleigh, NC 27606
MLS# 10138362Listed by: RE/MAX UNITED - Open Sat, 2 to 4pmNew
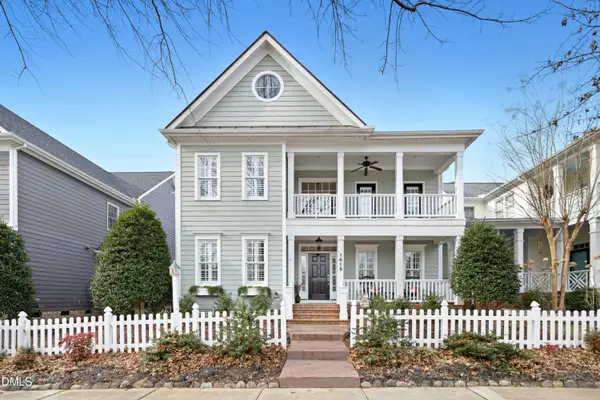 $750,000Active3 beds 3 baths3,038 sq. ft.
$750,000Active3 beds 3 baths3,038 sq. ft.1615 Elegance Drive, Raleigh, NC 27614
MLS# 10138346Listed by: ALLEN TATE/RALEIGH-GLENWOOD - New
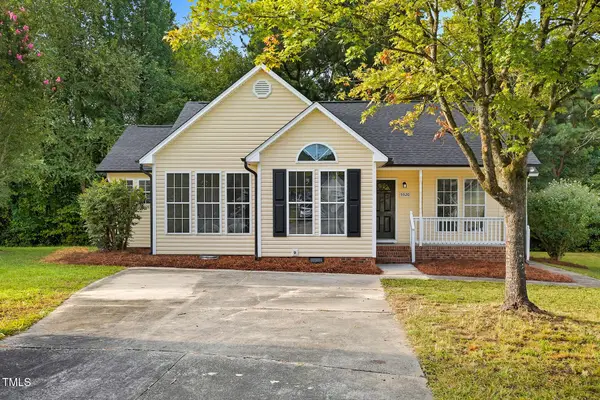 $299,900Active3 beds 2 baths1,302 sq. ft.
$299,900Active3 beds 2 baths1,302 sq. ft.5520 Oregon Landing Place, Raleigh, NC 27610
MLS# 10138348Listed by: BRASWELL REALTY - New
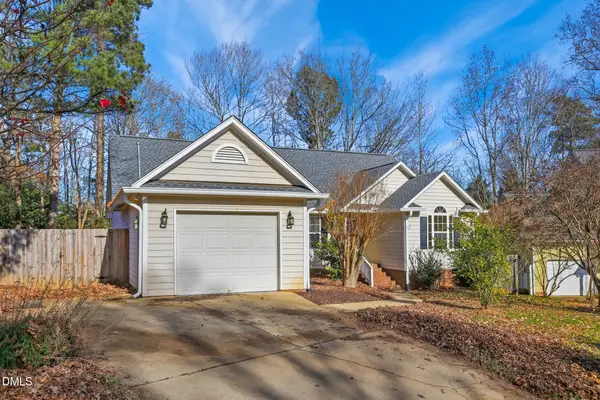 $400,000Active3 beds 2 baths1,534 sq. ft.
$400,000Active3 beds 2 baths1,534 sq. ft.1808 Betry Place, Raleigh, NC 27603
MLS# 10138341Listed by: REAL BROKER, LLC - New
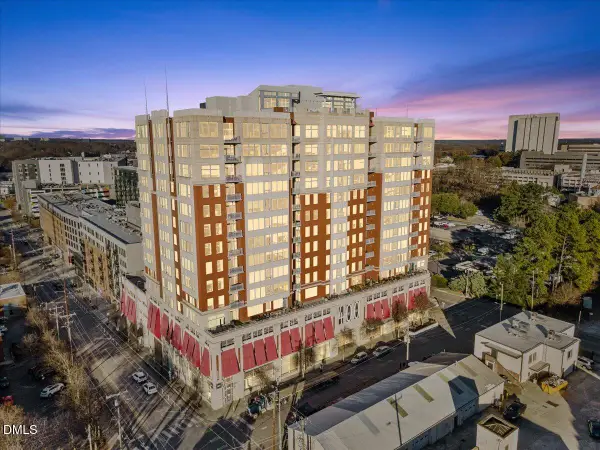 $345,000Active1 beds 1 baths1,023 sq. ft.
$345,000Active1 beds 1 baths1,023 sq. ft.400 W North Street #900, Raleigh, NC 27603
MLS# 10138329Listed by: EXP REALTY LLC - New
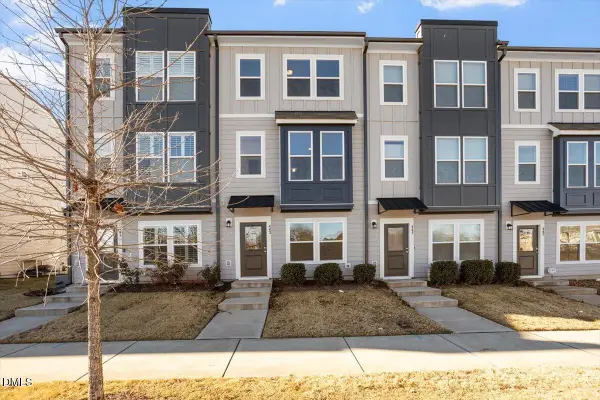 $340,000Active2 beds 2 baths1,604 sq. ft.
$340,000Active2 beds 2 baths1,604 sq. ft.443 N Fisher Street, Raleigh, NC 27610
MLS# 10138315Listed by: COLDWELL BANKER HPW - New
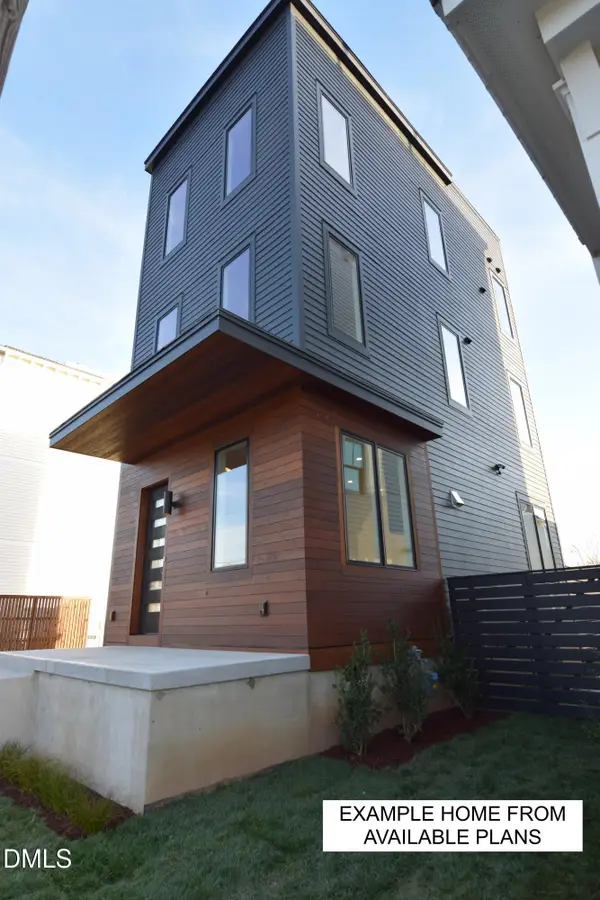 $225,000Active0.04 Acres
$225,000Active0.04 Acres1614 Ellen Dawson Way, Raleigh, NC 27603
MLS# 10138316Listed by: CITYSPACE MANAGEMENT - New
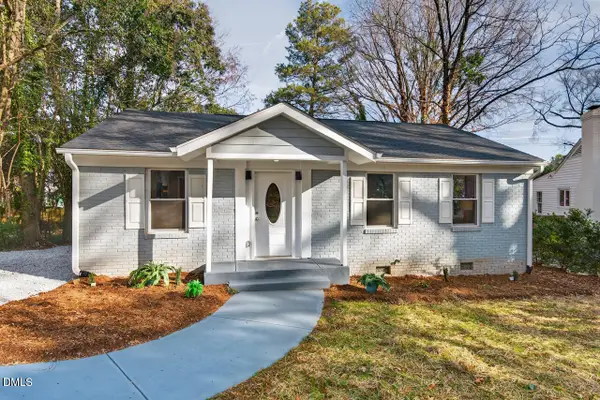 $674,900Active3 beds 3 baths1,339 sq. ft.
$674,900Active3 beds 3 baths1,339 sq. ft.1944 Fairfield Drive, Raleigh, NC 27608
MLS# 10138312Listed by: BERKSHIRE HATHAWAY HOMESERVICE - New
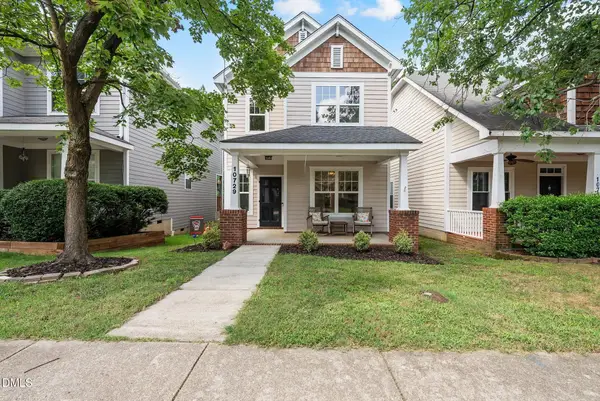 $430,000Active3 beds 3 baths1,689 sq. ft.
$430,000Active3 beds 3 baths1,689 sq. ft.10729 Cokesbury Lane, Raleigh, NC 27614
MLS# 10138266Listed by: NCHOMESTEAD - Coming Soon
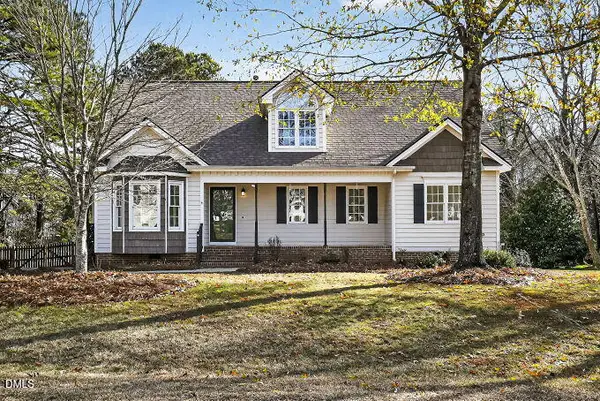 $454,900Coming Soon4 beds 3 baths
$454,900Coming Soon4 beds 3 baths6733 Oviedo Drive, Raleigh, NC 27603
MLS# 10138267Listed by: KELLER WILLIAMS ELITE REALTY
